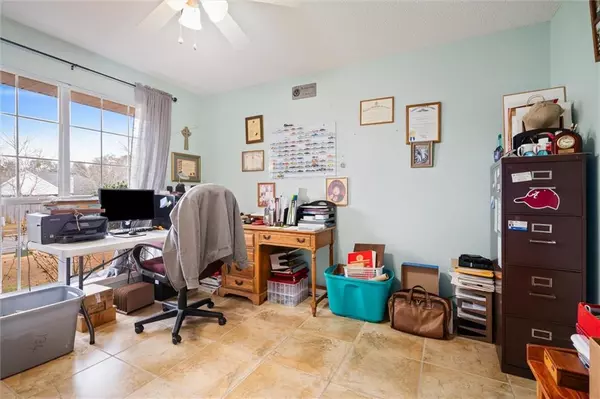Bought with Rashmi Lumpkin • IXL Real Estate LLC
$249,000
$249,900
0.4%For more information regarding the value of a property, please contact us for a free consultation.
4 Beds
2 Baths
1,885 SqFt
SOLD DATE : 02/23/2024
Key Details
Sold Price $249,000
Property Type Single Family Home
Sub Type Single Family Residence
Listing Status Sold
Purchase Type For Sale
Square Footage 1,885 sqft
Price per Sqft $132
Subdivision Magnolia Village
MLS Listing ID 7334534
Sold Date 02/23/24
Bedrooms 4
Full Baths 2
HOA Fees $15/ann
HOA Y/N true
Year Built 2005
Annual Tax Amount $738
Tax Year 738
Lot Size 7,614 Sqft
Property Description
Welcome to Magnolia Village! Located in a prime West Mobile area close to shopping centers and top-rated schools, this stunning house offers convenience and comfort in one package. Recently annexed into city limits. Step into luxury living with a brand new fortified roof installed in November 2021, ensuring lower homeowners insurance and peace of mind for years to come. The newer HVAC system provides efficient climate control, keeping you comfortable in all seasons. Privacy and security are paramount with the option to subscribe to the Vivint Home Security system and newly installed 6-foot privacy fence in January 2023, creating a serene oasis for you and your loved ones to relax and unwind. Say goodbye to carpet maintenance as this home boasts a carpet-free interior, offering easy cleaning and allergy-friendly living spaces. With pride in ownership evident throughout, this meticulously maintained home is ready for you to move in and make it your own. Don't miss the opportunity to call this beautiful property yours. All upgrades per seller. Buyer/Buyer's agent to verify any and all information deemed important to the buyer.
Location
State AL
County Mobile - Al
Direction West on Grelot Rd, right on Dawes Rd, left into Magnolia Village
Rooms
Basement None
Primary Bedroom Level Main
Dining Room Open Floorplan
Kitchen Cabinets Other, Pantry
Interior
Interior Features Walk-In Closet(s)
Heating Central
Cooling Central Air
Flooring Ceramic Tile
Fireplaces Type None
Appliance Dishwasher, Disposal
Laundry Laundry Room
Exterior
Exterior Feature Garden, Private Yard
Garage Spaces 2.0
Fence Back Yard, Privacy, Wood
Pool None
Community Features Homeowners Assoc, Sidewalks, Street Lights
Utilities Available Cable Available, Electricity Available, Phone Available, Sewer Available, Water Available
Waterfront false
Waterfront Description None
View Y/N true
View City
Roof Type Shingle
Parking Type Attached, Driveway, Garage, Garage Door Opener, Garage Faces Front
Garage true
Building
Lot Description Back Yard, Cleared
Foundation Slab
Sewer Public Sewer
Water Public
Architectural Style Traditional
Level or Stories One
Schools
Elementary Schools Elsie Collier
Middle Schools Bernice J Causey
High Schools Baker
Others
Acceptable Financing Cash, Conventional, FHA, VA Loan
Listing Terms Cash, Conventional, FHA, VA Loan
Special Listing Condition Standard
Read Less Info
Want to know what your home might be worth? Contact us for a FREE valuation!

Our team is ready to help you sell your home for the highest possible price ASAP







