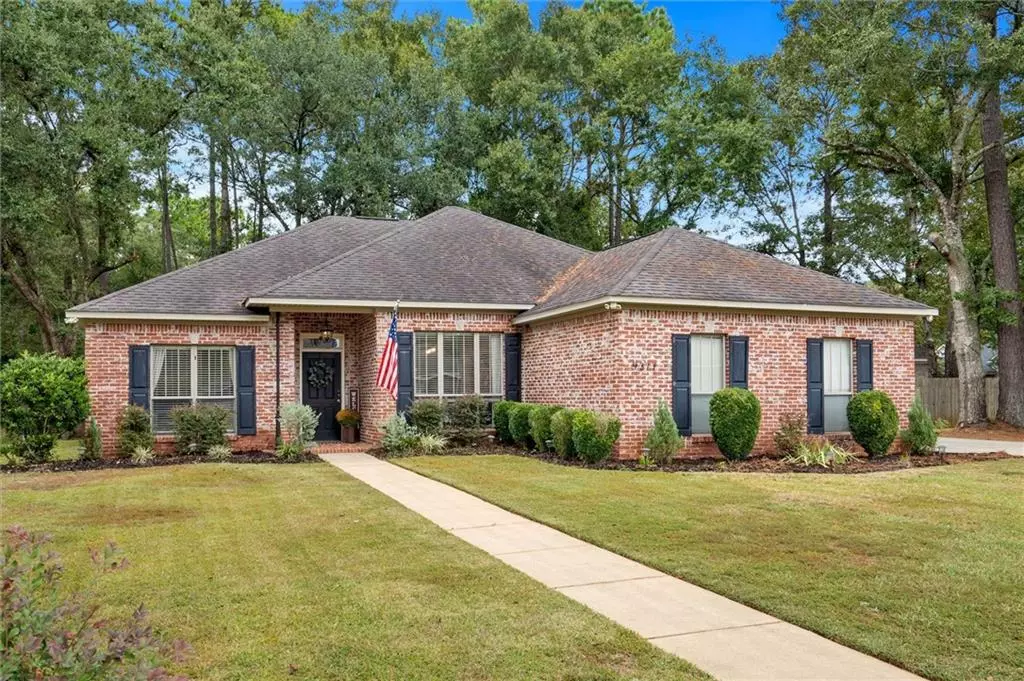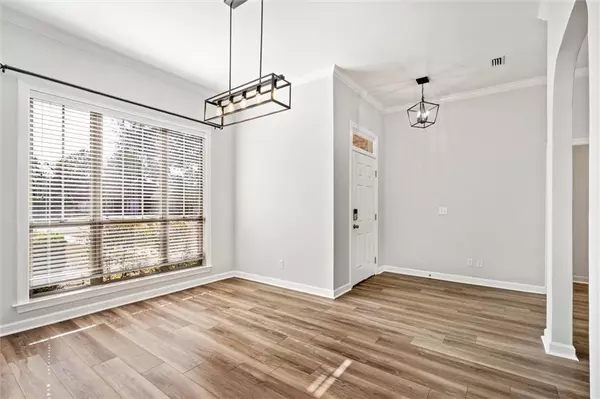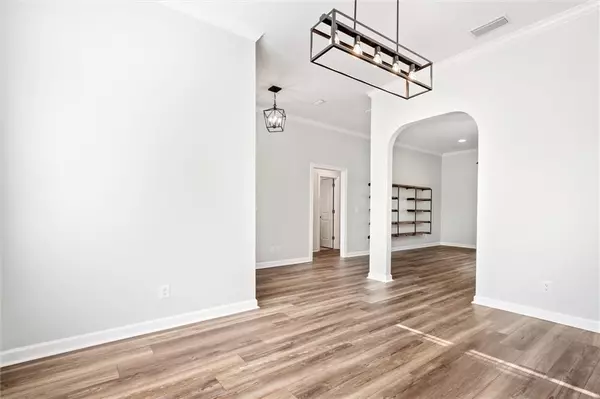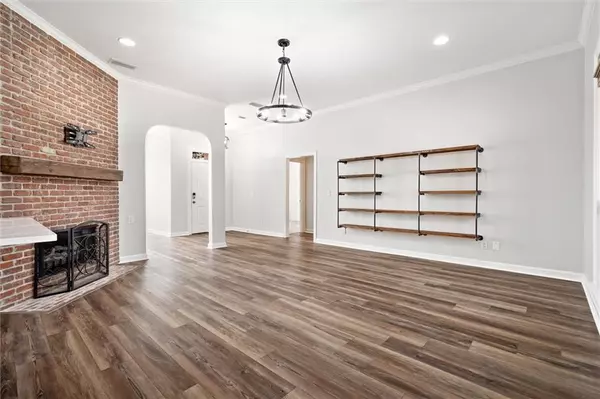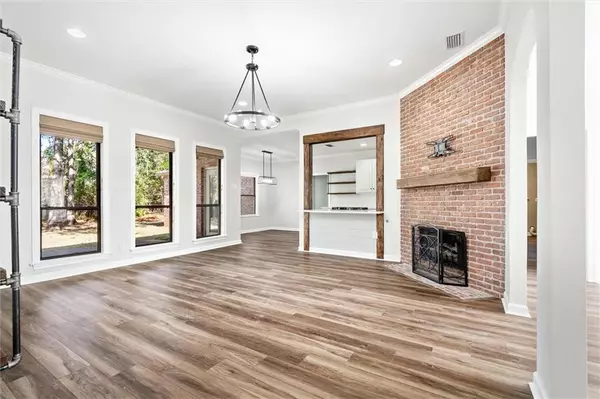Bought with Not Multiple Listing • NOT MULTILPLE LISTING
$390,000
$394,000
1.0%For more information regarding the value of a property, please contact us for a free consultation.
4 Beds
3 Baths
2,174 SqFt
SOLD DATE : 02/21/2024
Key Details
Sold Price $390,000
Property Type Single Family Home
Sub Type Single Family Residence
Listing Status Sold
Purchase Type For Sale
Square Footage 2,174 sqft
Price per Sqft $179
Subdivision Sehoy
MLS Listing ID 7321434
Sold Date 02/21/24
Bedrooms 4
Full Baths 3
HOA Fees $19/ann
HOA Y/N true
Year Built 2004
Annual Tax Amount $1,380
Tax Year 1380
Lot Size 0.300 Acres
Property Description
THIS HOME HAS TO BE SEEN! THIS HANDSOMELY DETAILED 2174 SQ.FT. SPLIT BEDROOM PLAN CREATES AN ATMOSPHERE THAT WELCOMES FAMILIES WITH A BUSY LIFESTYLE. AN OPEN ARRANGEMENT OF THE INTERIOR HAS GREAT VIEWS AND COMFORTABLE GATHERING AREAS. THE PRIVATE MASTER SUITE OFFERS A CUSTOM BUILT-IN LINEAR VENTLESS FIREPLACE AS WELL AS AN ELEGANT BATH WITH HIS AND HER VANTIES PLUS OVERSIZED CLOSET. THE WELL PLANNED CUSTOM DESIGNED KITCHEN INCLUDES AN ABUNDANCE OF CABINETS, GRANITE COUNTER-TOPS, A BREAKFAST BAR AND A PANTRY WITH AMPLE SPACE. A CENTRAL BRICK FIREPLACE WARMS THE FAMILY ROOM WITH A VIEW OF BREAKFAST AREA, FORMAL DINING ROOM, PATIO AND OVERSIZED YARD. THIS SUPER CUTE SINGLE-STORY, BRICK 4 BEDROOM 3 BATH HOME HAS EVERYTHING A GROWING FAMILY NEEDS WITHOUT ANY WASTED SPACE. THE LOCATION IS PRIME, BEING JUST MINUTES TO I-10 FOR EASY ACCESS TO DOWNTOWN MOBILE, PENSACOLA, AND PASCAGOULA. TOP RATED SCHOOLS AND MEDICAL FACILITIES ARE ALSO JUSTS MINUTES AWAY. ADDITION FEATURES INCLUDE: DOUBLE GARAGE, COVERED PATIO, ELEGANT COLORS AND SO MUCH MORE.
Location
State AL
County Baldwin - Al
Direction From US-90 in Daphne / take Co. Rd 13 South / Left into Sehoy Sub on Sehoy Blvd. / Right on Cahaba Dr / Left on Marchand Ave.
Rooms
Basement None
Primary Bedroom Level Main
Dining Room Separate Dining Room
Kitchen Breakfast Bar, Cabinets White, Eat-in Kitchen, Kitchen Island, Pantry, Pantry Walk-In, Solid Surface Counters, View to Family Room
Interior
Interior Features Crown Molding, Double Vanity, Entrance Foyer, High Ceilings 9 ft Main, Walk-In Closet(s), Other
Heating Central, Electric
Cooling Central Air
Flooring Carpet, Ceramic Tile, Hardwood, Laminate
Fireplaces Type Family Room, Gas Log, Insert, Master Bedroom, Ventless
Appliance Dishwasher, Disposal, Electric Water Heater, Gas Range, Microwave, Self Cleaning Oven
Laundry Laundry Room
Exterior
Exterior Feature Private Yard, Storage, Other
Garage Spaces 2.0
Fence Back Yard, Fenced, Wood
Pool None
Community Features Homeowners Assoc
Utilities Available Cable Available, Electricity Available, Natural Gas Available, Phone Available, Sewer Available, Water Available
Waterfront Description None
View Y/N true
View Trees/Woods, Other
Roof Type Composition
Garage true
Building
Lot Description Back Yard, Front Yard, Level
Foundation Slab
Sewer Public Sewer
Water Public
Architectural Style Craftsman, Ranch, Traditional
Level or Stories One
Schools
Elementary Schools Daphne East
Middle Schools Daphne
High Schools Daphne
Others
Special Listing Condition Standard
Read Less Info
Want to know what your home might be worth? Contact us for a FREE valuation!

Our team is ready to help you sell your home for the highest possible price ASAP


