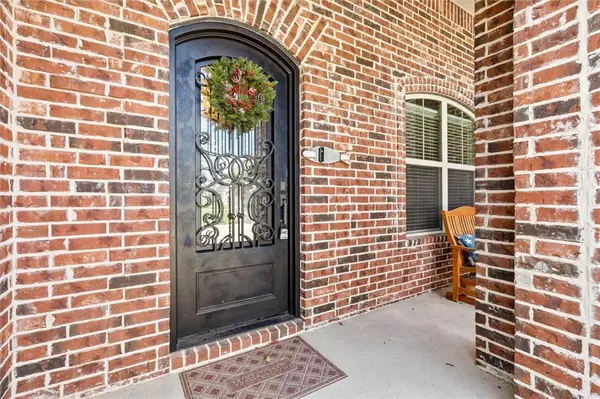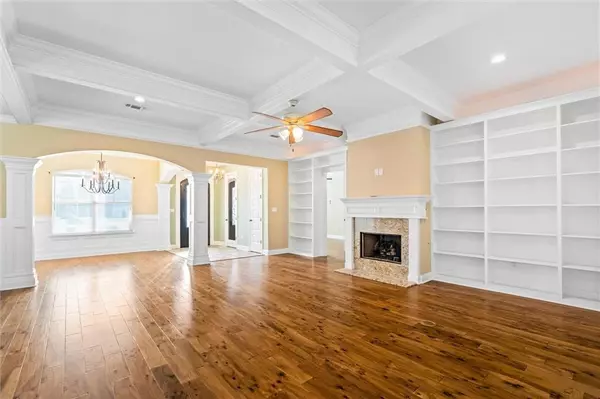Bought with Not Multiple Listing • NOT MULTILPLE LISTING
$502,000
$502,000
For more information regarding the value of a property, please contact us for a free consultation.
4 Beds
3.5 Baths
3,154 SqFt
SOLD DATE : 02/16/2024
Key Details
Sold Price $502,000
Property Type Single Family Home
Sub Type Single Family Residence
Listing Status Sold
Purchase Type For Sale
Square Footage 3,154 sqft
Price per Sqft $159
Subdivision Duckworth Road Estates
MLS Listing ID 7269763
Sold Date 02/16/24
Bedrooms 4
Full Baths 3
Half Baths 1
Year Built 2015
Annual Tax Amount $4,029
Tax Year 4029
Lot Size 0.830 Acres
Property Description
**NEW PRICE ** Seller will pay 1% of Purchase Price Toward Buyer's Closing Costs ** Welcome home! Custom built for owners with discerning taste this home has everything you have been looking for! Step through the door and experience unique touches rarely seen -- from the coffered ceilings in the living room with built in bookcases, to the 10' ceilings throughout the main level to the 8' doors. A gourmet kitchen awaits you with a 5 burner gas range, pot filler, and detailed woodworking on the cabinetry. The oversize primary bedroom features trey ceilings and connects with a spa-like bathroom and HUGE walk in closet with custom cabinetry. Two additional bedrooms will be found downstairs as well as a computer room off the main entrance. Upstairs is a large 4th bedroom with private bath and storage. Venture outdoors through the screen back porch where you have your choice of sipping coffee in the mornings or walk down the path to the outdoor gazebo that features a grill and smoker. The back yard is completely fenced for privacy and overlooks an undeveloped natural area. Lastly, the oversize three car garage is large enough to accommodate all your full size vehicles and toys. Whole home generator,too Best of all, you can drive through into the backyard if needed. Schedule your appointment today!
Location
State MS
County Harrison - Ms
Direction From Hwy 49, go East on Duckworth Rd then left on Aerie Rd
Rooms
Basement None
Primary Bedroom Level Main
Dining Room Open Floorplan
Kitchen Stone Counters, View to Family Room
Interior
Interior Features Bookcases, Coffered Ceiling(s), Crown Molding, High Ceilings 10 ft Main, Walk-In Closet(s)
Heating Central
Cooling Ceiling Fan(s), Central Air
Flooring Carpet, Ceramic Tile
Fireplaces Type Gas Log
Appliance Dishwasher, Gas Cooktop
Laundry Laundry Room, Main Level, Sink
Exterior
Exterior Feature Rain Gutters, Storage
Garage Spaces 3.0
Fence Back Yard, Privacy, Wood
Pool None
Community Features None
Utilities Available Electricity Available, Natural Gas Available, Sewer Available
Waterfront false
Waterfront Description None
View Y/N true
View Trees/Woods
Roof Type Shingle
Garage true
Building
Lot Description Back Yard, Landscaped, Level
Foundation Slab
Sewer Public Sewer
Water Public
Architectural Style Traditional
Level or Stories One and One Half
Schools
Elementary Schools Mississippi - Other
Middle Schools Mississippi - Other
High Schools Mississippi - Other
Others
Special Listing Condition Standard
Read Less Info
Want to know what your home might be worth? Contact us for a FREE valuation!

Our team is ready to help you sell your home for the highest possible price ASAP







