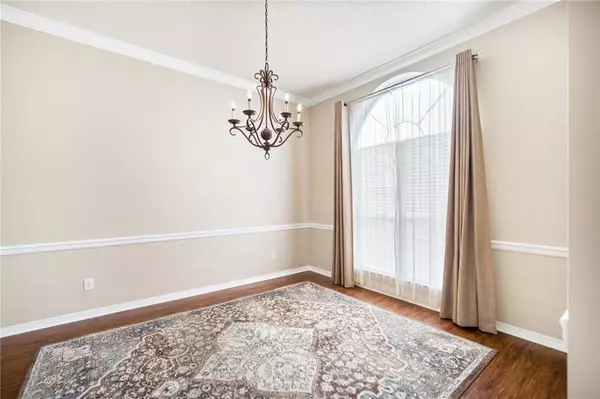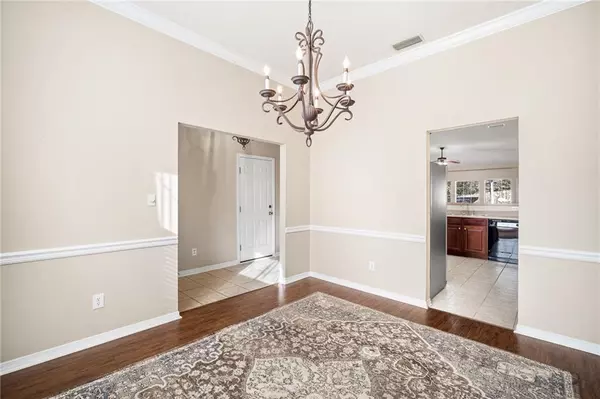Bought with Priscilla Lopez • Ridings Realty, LLC
$267,000
$275,000
2.9%For more information regarding the value of a property, please contact us for a free consultation.
3 Beds
2 Baths
2,041 SqFt
SOLD DATE : 02/12/2024
Key Details
Sold Price $267,000
Property Type Single Family Home
Sub Type Single Family Residence
Listing Status Sold
Purchase Type For Sale
Square Footage 2,041 sqft
Price per Sqft $130
Subdivision Wakefield Place
MLS Listing ID 7315741
Sold Date 02/12/24
Bedrooms 3
Full Baths 2
HOA Fees $7
HOA Y/N true
Year Built 2003
Lot Size 9,700 Sqft
Property Description
MOVE IN READY! This wonderful one-level, 3B/2B brick home is conveniently located in Wakefield Place in West Mobile. It has a separate dining room with crown molding and lots of natural light. The spacious kitchen has a great layout, plenty of cabinets and countertop space and a large breakfast bar. You will love preparing meals on the gas range, and the layout of the kitchen and living room is perfect if you like to entertain! The primary bedroom is a great size with a trey ceiling and en-suite. Separate vanities in the primary bath make it easy to get ready, along with a separate soaking tub, shower and large walk-in closet. There are two additional nice-sized bedrooms and a full bath as well. Venture out back and you will find a great place to relax under the covered patio/deck overlooking your private backyard. Located on a quiet cul-de-sac, it is USDA eligible and ready for someone to call it HOME! Schedule a showing soon, before this great place is gone!
Location
State AL
County Mobile - Al
Direction West on Airport Rd from Snow Rd. Left on Wakefield Dr. E. Take a right on Waterford Way and house is in the cul-de-sac.
Rooms
Basement None
Primary Bedroom Level Main
Dining Room Separate Dining Room
Kitchen Breakfast Bar, Cabinets Stain, Kitchen Island, Laminate Counters, Pantry, View to Family Room
Interior
Interior Features Crown Molding, Double Vanity, Entrance Foyer, High Ceilings 9 ft Main, Tray Ceiling(s), Walk-In Closet(s)
Heating Central, Natural Gas
Cooling Central Air, Ceiling Fan(s), Electric, Gas
Flooring Carpet, Other
Fireplaces Type Gas Log, Gas Starter, Living Room
Appliance Disposal, Dishwasher, Gas Range, Gas Water Heater, Microwave, Refrigerator
Laundry Laundry Room, Main Level
Exterior
Exterior Feature Private Front Entry, Private Rear Entry, Private Yard
Garage Spaces 2.0
Fence Partial
Pool None
Community Features None
Utilities Available Natural Gas Available, Sewer Available, Other, Water Available, Electricity Available
Waterfront Description None
View Y/N true
View Other
Roof Type Composition
Total Parking Spaces 2
Garage true
Building
Lot Description Back Yard, Cul-De-Sac, Curbs & Gutters, Front Yard, Landscaped, Sidewalk
Foundation Slab
Sewer Public Sewer
Water Public
Architectural Style Traditional
Level or Stories One
Schools
Elementary Schools Elsie Collier
Middle Schools Bernice J Causey
High Schools Baker
Others
Special Listing Condition Standard
Read Less Info
Want to know what your home might be worth? Contact us for a FREE valuation!

Our team is ready to help you sell your home for the highest possible price ASAP







