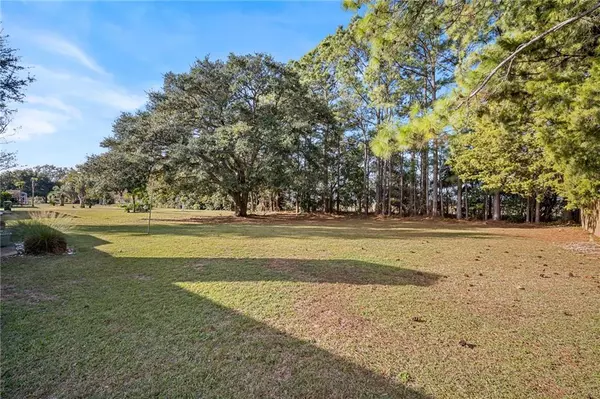Bought with Not Multiple Listing • NOT MULTILPLE LISTING
$235,000
$249,900
6.0%For more information regarding the value of a property, please contact us for a free consultation.
3 Beds
2 Baths
1,482 SqFt
SOLD DATE : 02/09/2024
Key Details
Sold Price $235,000
Property Type Single Family Home
Sub Type Single Family Residence
Listing Status Sold
Purchase Type For Sale
Square Footage 1,482 sqft
Price per Sqft $158
Subdivision Lakeview Estates
MLS Listing ID 7313969
Sold Date 02/09/24
Bedrooms 3
Full Baths 2
HOA Fees $14/ann
HOA Y/N true
Year Built 1988
Lot Size 0.410 Acres
Property Description
Welcome to Lake View Estates! This all brick garden home is ready for you. Wood flooring throughout the living and sleeping spaces. Floorplan includes three bedrooms (one bedroom has built in's and could easily be a home office) and two baths, with large kitchen/dining area, a cozy living room, and a very spacious primary bedroom that has French doors leading to the large back yard. Glen Lakes Golf Course is right next to the neighborhood, and all the convenience of OWA, restaurants and retail, are just a short drive away. Image of fireplace digitally enhanced, it is unknown if fireplace is functioning. Buyer to verify all information deemed pertinent.
Location
State AL
County Baldwin - Al
Direction From Hwy 59, turn East on Co Rd 12, cross over Beach Express, continue approx 1 mile to Fairway Dr. turn right. House on right side.
Rooms
Basement None
Dining Room None
Kitchen Cabinets White, Laminate Counters, View to Family Room
Interior
Interior Features Bookcases, Other
Heating Central
Cooling Ceiling Fan(s), Central Air
Flooring Ceramic Tile, Hardwood
Fireplaces Type Wood Burning Stove
Appliance Dishwasher, Electric Range, Refrigerator
Laundry Laundry Room
Exterior
Exterior Feature Other
Garage Spaces 1.0
Fence None
Pool None
Community Features None
Utilities Available Other
Waterfront false
Waterfront Description None
View Y/N true
View Other
Roof Type Composition
Parking Type Garage, Garage Door Opener
Total Parking Spaces 4
Garage true
Building
Lot Description Back Yard
Foundation Slab
Sewer Public Sewer
Water Public
Architectural Style Ranch
Level or Stories One
Schools
Elementary Schools Florence B Mathis
Middle Schools Foley
High Schools Foley
Others
Acceptable Financing Cash, Conventional
Listing Terms Cash, Conventional
Special Listing Condition Standard
Read Less Info
Want to know what your home might be worth? Contact us for a FREE valuation!

Our team is ready to help you sell your home for the highest possible price ASAP







