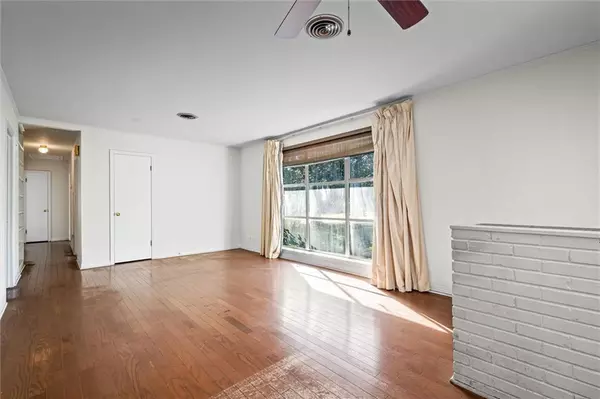Bought with Kevin Loper • Roberts Brothers West
$150,000
$160,000
6.3%For more information regarding the value of a property, please contact us for a free consultation.
3 Beds
2 Baths
2,021 SqFt
SOLD DATE : 02/09/2024
Key Details
Sold Price $150,000
Property Type Single Family Home
Sub Type Single Family Residence
Listing Status Sold
Purchase Type For Sale
Square Footage 2,021 sqft
Price per Sqft $74
Subdivision Alpine Hills
MLS Listing ID 7311181
Sold Date 02/09/24
Bedrooms 3
Full Baths 2
Year Built 1969
Annual Tax Amount $724
Tax Year 724
Lot Size 0.524 Acres
Property Description
Great Home in popular Alpine Hills subdivision! This home offers a nice front yard, good size living room, eat-in kitchen, large family room with a wood burning fireplace, laundry room, sunroom, master bedroom with two closets and its own bathroom, two additional bedrooms, and a hall bathroom. Off of the family room is an attached double carport, driveway, and the fenced backyard. Home is being sold "as is where is" with seller not making any repairs or replacements. This home is close to schools, parks, grocery stores, and shopping centers. You must see this home in person to see what all it has to offer.
Location
State AL
County Mobile - Al
Direction North on University Blvd, left onto Zeigler Blvd., right on Heidi Street, home will be on your right.
Rooms
Basement None
Primary Bedroom Level Main
Dining Room Dining L
Kitchen Breakfast Bar, Breakfast Room, Cabinets Stain, Country Kitchen, Eat-in Kitchen, Kitchen Island, Laminate Counters, View to Family Room
Interior
Interior Features High Ceilings 9 ft Lower
Heating Central, Electric, Heat Pump
Cooling Ceiling Fan(s), Central Air, Electric
Flooring Carpet, Ceramic Tile, Hardwood, Laminate
Fireplaces Type Brick, Family Room, Masonry
Appliance Dishwasher, Electric Cooktop, Electric Oven, Gas Water Heater, Microwave, Range Hood, Refrigerator, Washer
Laundry Laundry Room, Main Level
Exterior
Exterior Feature Private Yard, Rain Gutters, Rear Stairs
Fence Back Yard, Fenced, Wood
Pool None
Community Features Near Shopping, Near Trails/Greenway, Park, Street Lights
Utilities Available Cable Available, Electricity Available, Natural Gas Available, Phone Available, Sewer Available, Water Available
Waterfront Description None
View Y/N true
View City
Roof Type Shingle
Building
Lot Description Back Yard, Cleared, Front Yard, Landscaped
Foundation Slab
Sewer Public Sewer
Water Public
Architectural Style Ranch, Traditional
Level or Stories One
Schools
Elementary Schools John Will
Middle Schools Cl Scarborough
High Schools Mattie T Blount
Others
Special Listing Condition Standard
Read Less Info
Want to know what your home might be worth? Contact us for a FREE valuation!

Our team is ready to help you sell your home for the highest possible price ASAP







