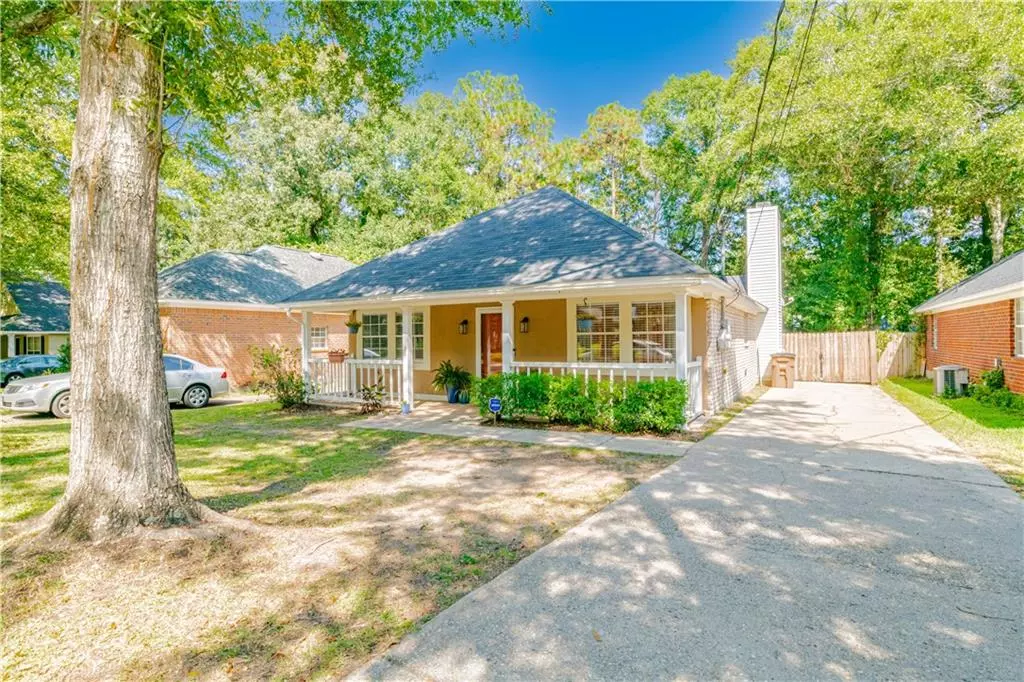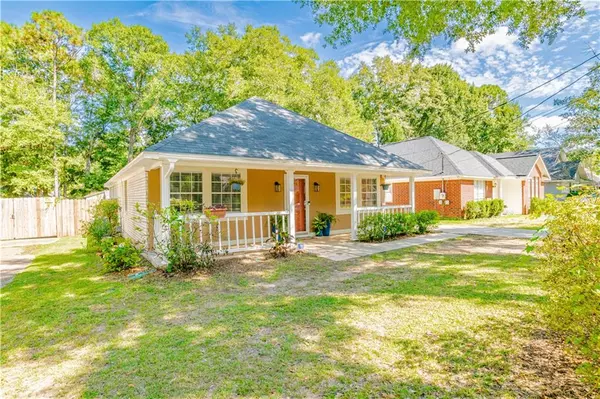Bought with Stephen Roberts • Coastal Alabama Real Estate
$222,500
$225,000
1.1%For more information regarding the value of a property, please contact us for a free consultation.
3 Beds
2 Baths
1,509 SqFt
SOLD DATE : 02/08/2024
Key Details
Sold Price $222,500
Property Type Single Family Home
Sub Type Single Family Residence
Listing Status Sold
Purchase Type For Sale
Square Footage 1,509 sqft
Price per Sqft $147
Subdivision Pinehurst
MLS Listing ID 7268666
Sold Date 02/08/24
Bedrooms 3
Full Baths 2
Year Built 1993
Lot Size 7,557 Sqft
Property Description
CHECKOUT THIS CHARMING 3BD/2BA HOME IN THE HEART OF MOBILE! Roof replaced (2021), AC condensing unit (2022), Tankless Water Heater (2018), Whole House Air Filtration System (2022), Dishwasher (2021), Fresh Interior Paint (2023), Additional Insulation added to Attic (July 2023), Gorgeous Wood Floors throughout most of the home. Enjoy the relaxing Sunroom (7'5 X 14' which is not included in SF) and Screen Porch (8'5 X 14'). This home also features Turtleback Ceilings in the Living Room and Primary Bedroom, Deep Soaking Walk-in Tub with Jets in Primary Bath, Large Walk-in Closet in Primary Bedroom, Wood Burning Fireplace in Living Room with Gas Starter/Gas Logs, Privacy Fence, Carport. Outbuilding is sold AS IS.
All information, including measurements, deemed important to be verified by buyer/buyer's agent.
Location
State AL
County Mobile - Al
Direction Heading West on Airport Blvd between University Blvd & Hillcrest Rd, turn left onto Louise Ave. Home is on the left past the Chandler St intersection.
Rooms
Basement None
Dining Room Separate Dining Room
Kitchen Cabinets Other, Other Surface Counters, Pantry, View to Family Room
Interior
Interior Features Entrance Foyer, Tray Ceiling(s), Walk-In Closet(s)
Heating Central
Cooling Ceiling Fan(s), Central Air
Flooring Ceramic Tile, Hardwood, Laminate
Fireplaces Type Gas Log, Gas Starter, Glass Doors, Insert, Living Room
Appliance Dishwasher, Gas Range, Refrigerator, Tankless Water Heater
Laundry In Hall
Exterior
Exterior Feature Private Yard, Rain Gutters, Storage
Fence Back Yard, Privacy, Wood
Pool None
Community Features Near Shopping, Public Transportation, Restaurant, Street Lights
Utilities Available Cable Available, Electricity Available, Natural Gas Available, Sewer Available, Underground Utilities, Water Available
Waterfront Description None
View Y/N true
View Other
Roof Type Shingle
Building
Lot Description Back Yard, Front Yard, Level
Foundation Slab
Sewer Public Sewer
Water Public
Architectural Style Cottage
Level or Stories One
Schools
Elementary Schools Er Dickson
Middle Schools Burns
High Schools Wp Davidson
Others
Acceptable Financing Cash, Conventional, FHA, VA Loan
Listing Terms Cash, Conventional, FHA, VA Loan
Special Listing Condition Standard
Read Less Info
Want to know what your home might be worth? Contact us for a FREE valuation!

Our team is ready to help you sell your home for the highest possible price ASAP






