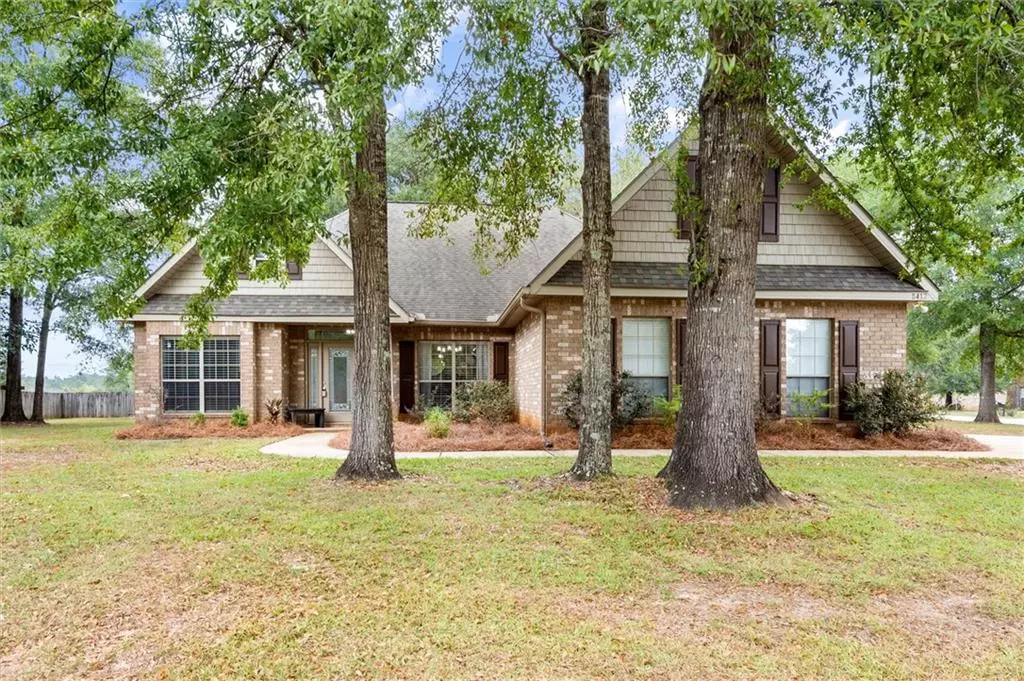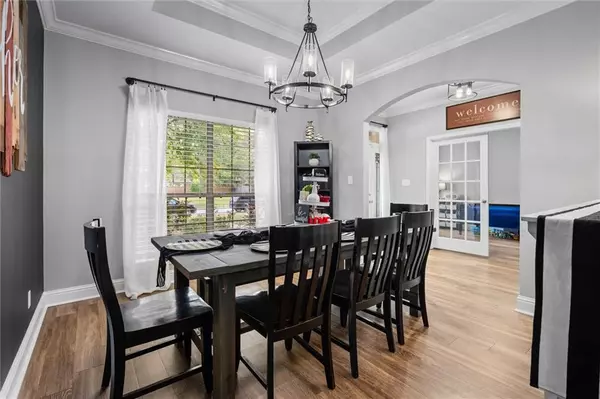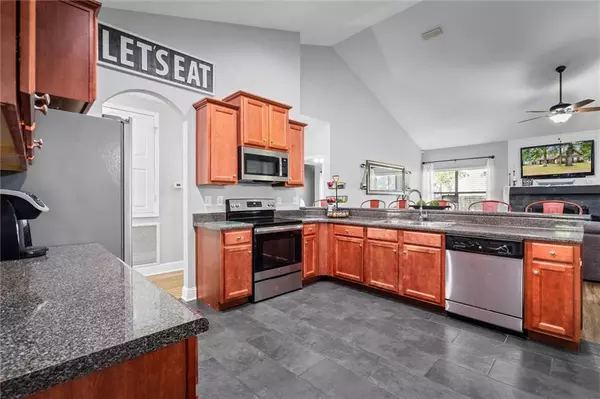Bought with Tawaka King • Berkshire Hathaway Cooper & Co
$335,000
$329,359
1.7%For more information regarding the value of a property, please contact us for a free consultation.
4 Beds
2 Baths
2,477 SqFt
SOLD DATE : 02/06/2024
Key Details
Sold Price $335,000
Property Type Single Family Home
Sub Type Single Family Residence
Listing Status Sold
Purchase Type For Sale
Square Footage 2,477 sqft
Price per Sqft $135
Subdivision Whitestone Estates
MLS Listing ID 7298496
Sold Date 02/06/24
Bedrooms 4
Full Baths 2
HOA Fees $18/ann
HOA Y/N true
Year Built 2010
Annual Tax Amount $1,032
Tax Year 1032
Lot Size 0.649 Acres
Property Description
Welcome to 8412 Whitestone Pl. offered on a VRM 339,000-365,000 This beautiful home is located on a large corner lot accented with appealing landscape. When you enter into the voluminous foyer you will be wowed. To the left, the French Doors enter into an office. To your right, you'll enjoy a sit down dining area. As you walk into the great room you will be welcomed with vaulted ceilings, an open concept kitchen with a wrap around bar and breakfast area. The master suite has an on-suite with a walk-in closet. The new glass doors and tile is a great upgrade to this bathroom. There are 3 additional bedrooms, one showcased upstairs that could be used for a theater/game room or a 4th bedroom. The upgrades include a hot water heater in 2021, new grinder pump in 2022, new tile in kitchen, laundry and both baths. This home won't last long. Call your favorite agent today!
Location
State AL
County Mobile - Al
Direction From Schillinger's Rd North, turn left on Ward's lane, turn right on Whitestone Pl.
Rooms
Basement None
Primary Bedroom Level Main
Dining Room Separate Dining Room
Kitchen Breakfast Bar, Cabinets Stain, Pantry, View to Family Room
Interior
Interior Features Other
Heating Electric
Cooling Ceiling Fan(s), Central Air
Flooring Carpet, Ceramic Tile, Laminate
Fireplaces Type Gas Log
Appliance Dishwasher, Electric Oven, Microwave, Refrigerator
Laundry Laundry Room
Exterior
Exterior Feature None
Garage Spaces 2.0
Fence None
Pool None
Community Features Homeowners Assoc
Utilities Available Electricity Available
Waterfront Description None
View Y/N true
View Other
Roof Type Shingle
Garage true
Building
Lot Description Corner Lot
Foundation Slab
Sewer Public Sewer
Water Public
Architectural Style Traditional
Level or Stories One and One Half
Schools
Elementary Schools Allentown
Middle Schools Semmes
High Schools Mary G Montgomery
Others
Acceptable Financing Cash, Conventional, FHA, USDA Loan, VA Loan
Listing Terms Cash, Conventional, FHA, USDA Loan, VA Loan
Special Listing Condition Standard
Read Less Info
Want to know what your home might be worth? Contact us for a FREE valuation!

Our team is ready to help you sell your home for the highest possible price ASAP







