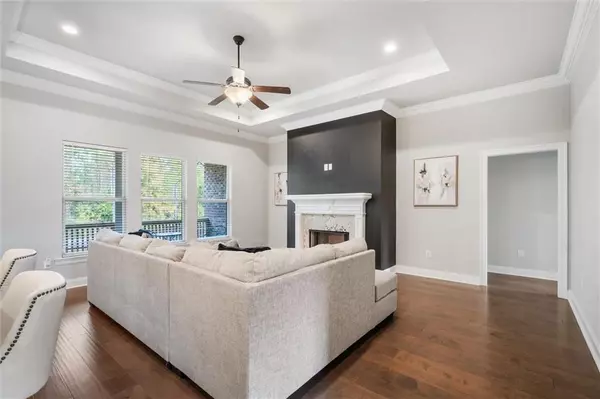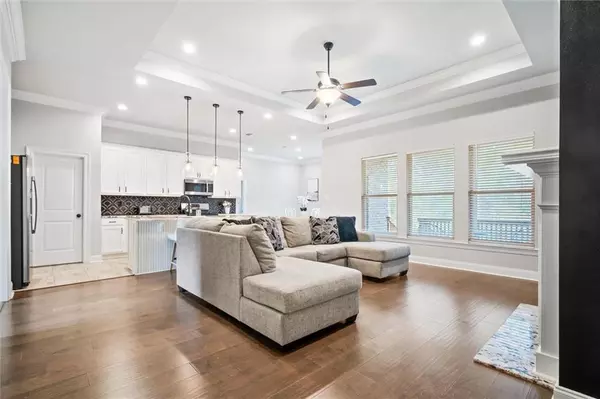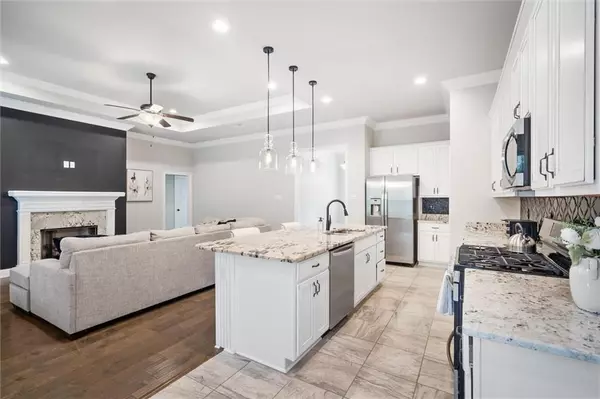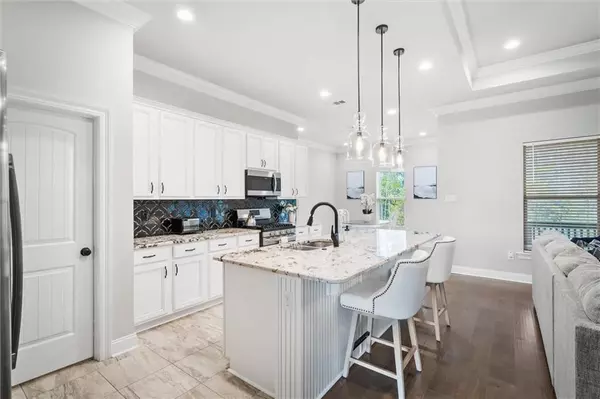Bought with Dallas Jones • Century 21 J Carter & Company
$405,000
$410,000
1.2%For more information regarding the value of a property, please contact us for a free consultation.
4 Beds
2 Baths
2,142 SqFt
SOLD DATE : 02/01/2024
Key Details
Sold Price $405,000
Property Type Single Family Home
Sub Type Single Family Residence
Listing Status Sold
Purchase Type For Sale
Square Footage 2,142 sqft
Price per Sqft $189
Subdivision Churchill
MLS Listing ID 7316212
Sold Date 02/01/24
Bedrooms 4
Full Baths 2
HOA Fees $41/ann
HOA Y/N true
Year Built 2019
Annual Tax Amount $1,014
Tax Year 1014
Lot Size 0.310 Acres
Property Description
MOVE IN READY! This spacious 4 bedroom 2 bath in desirable Churchill subdivision is waiting for your family to call home. Inviting open floor plan offers fresh paint, gold certified construction, and upgraded flooring and granite. This outstanding property features a split bedroom plan with the serene master ensuite separated from the other 3 bedrooms. Gracious one story with large fenced in backyard backs up to wooded green space with tall trees for added privacy. Large walk in pantry, bigger closets and loads of storage add to the appeal of this lovely home. This energy efficient gem was built by DSLD with a tankless hot water heater and Low E windows. Gourmet kitchen has all appliances with a gas range and large breakfast bar open to the living and breakfast areas! The double car garage has built in shelves, workspace and a generator hook up. Wonderful location close to the shopping and restaurants with great schools within a short distance. Lovely location, quality construction and welcoming front and back porches will make it easy for you to relax and enjoy! (ANY/ALL UPDATES ARE PER SELLER). LISTING BROKER MAKES NO REPRESENTATION TO SQUARE FOOTAGE ACCURACY. BUYER TO VERIFY.
Location
State AL
County Baldwin - Al
Direction Highway 31 to Churchill subdivision.
Rooms
Basement None
Primary Bedroom Level Main
Dining Room Open Floorplan
Kitchen Breakfast Bar, Breakfast Room, Eat-in Kitchen, Kitchen Island, Pantry Walk-In, Stone Counters
Interior
Interior Features Coffered Ceiling(s), Crown Molding, High Ceilings 9 ft Main
Heating Central
Cooling Ceiling Fan(s)
Flooring Carpet, Other
Fireplaces Type Gas Log
Appliance Disposal, Dishwasher, Gas Range, Gas Water Heater, Microwave, Refrigerator, Range Hood, Tankless Water Heater
Laundry In Hall
Exterior
Exterior Feature None
Garage Spaces 2.0
Fence None
Pool None
Community Features Pool
Utilities Available Sewer Available, Natural Gas Available, Underground Utilities, Other, Water Available, Electricity Available
Waterfront false
Waterfront Description None
View Y/N true
View Other
Roof Type Composition
Parking Type Garage, Garage Door Opener, Garage Faces Side
Total Parking Spaces 8
Garage true
Building
Lot Description Back Yard
Foundation Slab
Sewer Public Sewer
Water Public
Architectural Style Craftsman
Level or Stories One
Schools
Elementary Schools Rockwell
Middle Schools Spanish Fort
High Schools Spanish Fort
Others
Special Listing Condition Standard
Read Less Info
Want to know what your home might be worth? Contact us for a FREE valuation!

Our team is ready to help you sell your home for the highest possible price ASAP







