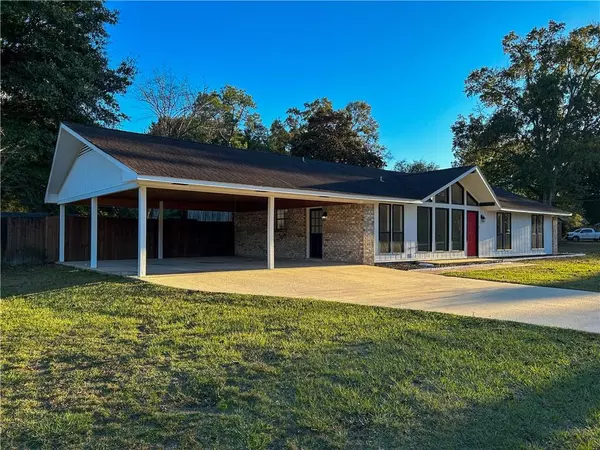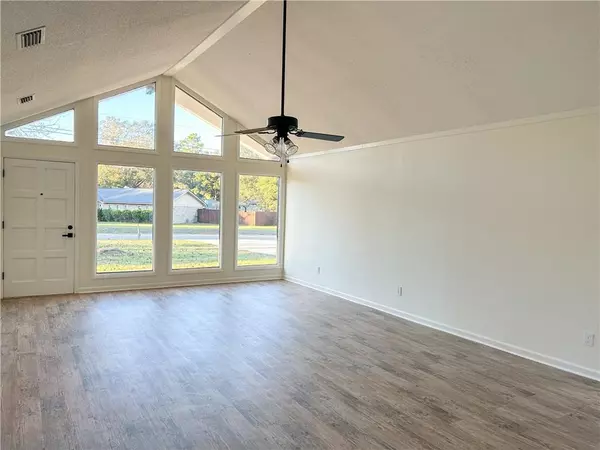Bought with Tonyea Weber • Griffin Realty LLC
$240,000
$239,000
0.4%For more information regarding the value of a property, please contact us for a free consultation.
3 Beds
2 Baths
1,566 SqFt
SOLD DATE : 02/02/2024
Key Details
Sold Price $240,000
Property Type Single Family Home
Sub Type Single Family Residence
Listing Status Sold
Purchase Type For Sale
Square Footage 1,566 sqft
Price per Sqft $153
Subdivision Greenwood Estates
MLS Listing ID 7308152
Sold Date 02/02/24
Bedrooms 3
Full Baths 2
Year Built 1977
Annual Tax Amount $1,515
Tax Year 1515
Lot Size 0.560 Acres
Property Description
Welcome to your dream home! This fully remodeled 3-bedroom, 2-bathroom haven is a perfect blend of modern elegance and timeless charm. Situated on a large sprawling lot, this property offers the ideal balance of space, comfort, and functionality. As you step through the front door, you'll be captivated by the abundance of natural light that bathes every room, creating an inviting and warm atmosphere throughout the home. The kitchen is a chef's delight, boasting brand new SS appliances, sleek granite countertops, and ample storage space. Imagine preparing delicious meals while enjoying panoramic views of your expansive backyard. The adjacent dining area is perfect for hosting intimate dinners or large gatherings with friends and family. The three well-appointed bedrooms provide a peaceful retreat, each offering generous closet space and large windows that frame picturesque views of the surrounding landscape. The two stylishly remodeled bathrooms feature brand new modern fixtures, creating a luxurious oasis within your own home. Step outside, and you'll discover the true gem of this property – a huge carport and detached workshop that cater to both car enthusiasts and hobbyists alike. Whether you're a DIY enthusiast, a car collector, or simply in need of extra storage space, this workshop is a versatile space that can accommodate all your needs. The expansive lot provides endless possibilities for outdoor activities, gardening, or even the addition of a pool or outdoor entertainment area. Embrace the tranquility of your surroundings while enjoying the convenience of being just minutes away from local amenities, schools, and parks. Don't miss the opportunity to make this modern masterpiece your own. Schedule a viewing today and experience the perfect blend of contemporary living, natural light, and outdoor bliss. Welcome home! A member of the Selling Entity is a licensed Real Estate Agent in The State of Alabama. FHA Buyers welcome!
Location
State AL
County Mobile - Al
Direction From Leroy Stevens Rd, turn onto Healy Dr. Property is on the left.
Rooms
Basement None
Dining Room Other
Kitchen Breakfast Room, Cabinets Other, Stone Counters
Interior
Interior Features Other
Heating Central
Cooling Central Air
Flooring Vinyl
Fireplaces Type Brick, Circulating, Decorative, Family Room
Appliance Dishwasher, Electric Oven, Electric Water Heater, Refrigerator, Other
Laundry In Bathroom
Exterior
Exterior Feature None
Fence Fenced
Pool None
Community Features None
Utilities Available Electricity Available, Water Available
Waterfront Description None
View Y/N true
View Other
Roof Type Shingle
Building
Lot Description Back Yard
Foundation Slab
Sewer Public Sewer
Water Public
Architectural Style Other
Level or Stories One
Schools
Elementary Schools Mobile - Other
Middle Schools Mobile - Other
High Schools Mobile - Other
Others
Special Listing Condition Standard
Read Less Info
Want to know what your home might be worth? Contact us for a FREE valuation!

Our team is ready to help you sell your home for the highest possible price ASAP







