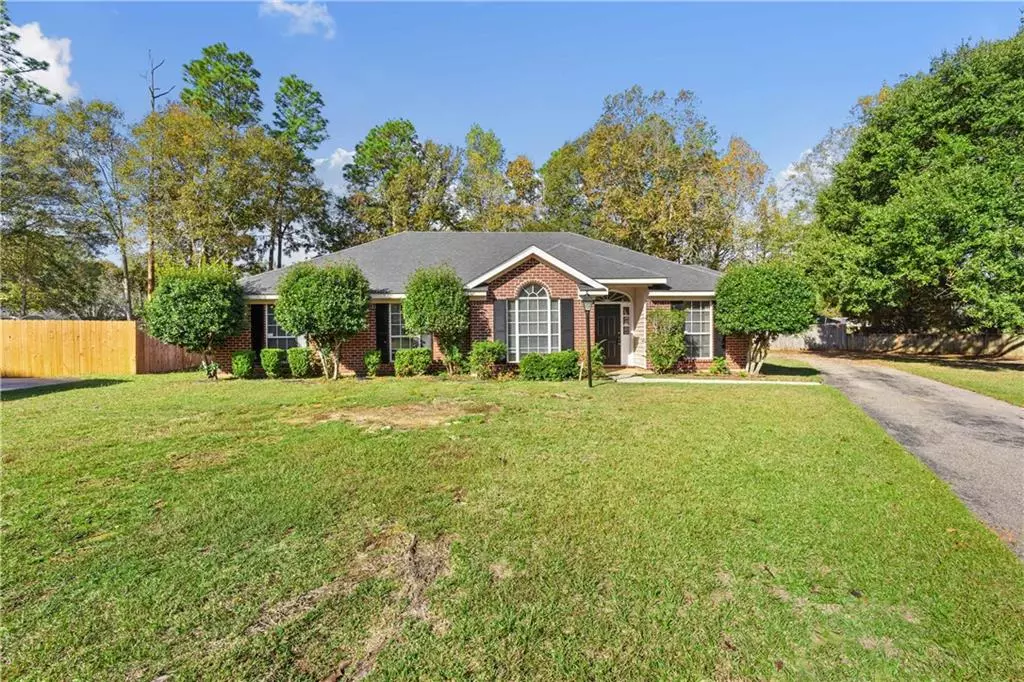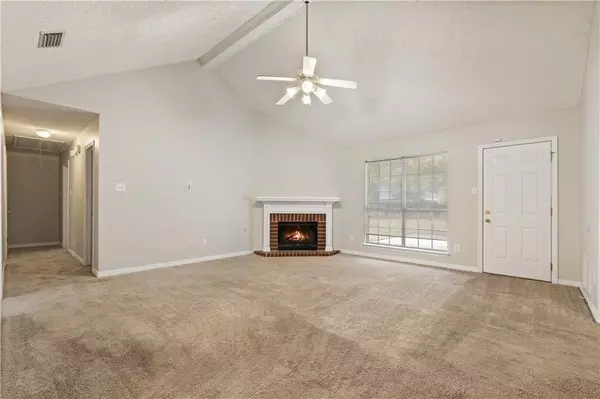Bought with Kimberly Curtis • IXL Real Estate LLC
$219,000
$214,234
2.2%For more information regarding the value of a property, please contact us for a free consultation.
4 Beds
2 Baths
1,610 SqFt
SOLD DATE : 01/29/2024
Key Details
Sold Price $219,000
Property Type Single Family Home
Sub Type Single Family Residence
Listing Status Sold
Purchase Type For Sale
Square Footage 1,610 sqft
Price per Sqft $136
Subdivision Woodland Hills
MLS Listing ID 7305534
Sold Date 01/29/24
Bedrooms 4
Full Baths 2
Year Built 1995
Annual Tax Amount $1,820
Tax Year 1820
Lot Size 0.360 Acres
Property Description
**Value Range Marketing: Seller is entertaining offers from $214,900 - $234,900. The lower value range and the upper value range equals the list price** Great brick home situated in a cul-de-sac. This home has a great open concept. The inside of the home has fresh paint throughout. The living and kitchen are open to each other, making this home great for entertaining. The living room has vaulted ceilings and a wood burning fireplace. The kitchen has lots of cabinets, a pantry, and barstool seating. All of the appliances will remain, including the refrigerator. The separate dining room has bay windows that bring in lots of natural lighting. All of the 4 bedrooms are a decent size. One of the bedrooms has vaulted ceilings. The master bedroom has tray ceilings, a walk-in closet, and attached bathroom with double sinks. There is a spacious patio off the back of the home, an attached 2 car garage, and a storage shed that will remain. The large yard is completely fenced in. Call today for your showing!
Location
State AL
County Mobile - Al
Direction Noth on Schillinger Road, Cross Howells Ferry Road. Left into Woodland Hills to right on Woodland Hills Court. Home is at the end of the cul-de-sac.
Rooms
Basement None
Dining Room Separate Dining Room
Kitchen Breakfast Bar, View to Family Room
Interior
Interior Features Tray Ceiling(s), Walk-In Closet(s)
Heating Central
Cooling Ceiling Fan(s), Central Air
Flooring Carpet
Fireplaces Type Wood Burning Stove
Appliance Dishwasher, Electric Cooktop, Electric Oven, Microwave, Refrigerator
Laundry Laundry Room
Exterior
Exterior Feature Storage
Garage Spaces 2.0
Fence Back Yard, Fenced
Pool None
Community Features None
Utilities Available Cable Available, Electricity Available, Natural Gas Available, Sewer Available, Water Available
Waterfront Description None
View Y/N true
View Other
Roof Type Shingle
Garage true
Building
Lot Description Back Yard, Cul-De-Sac
Foundation Slab
Sewer Public Sewer
Water Public
Architectural Style Traditional
Level or Stories One
Schools
Elementary Schools Allentown
Middle Schools Semmes
High Schools Mary G Montgomery
Others
Acceptable Financing Cash, Conventional, FHA
Listing Terms Cash, Conventional, FHA
Special Listing Condition Standard
Read Less Info
Want to know what your home might be worth? Contact us for a FREE valuation!

Our team is ready to help you sell your home for the highest possible price ASAP







