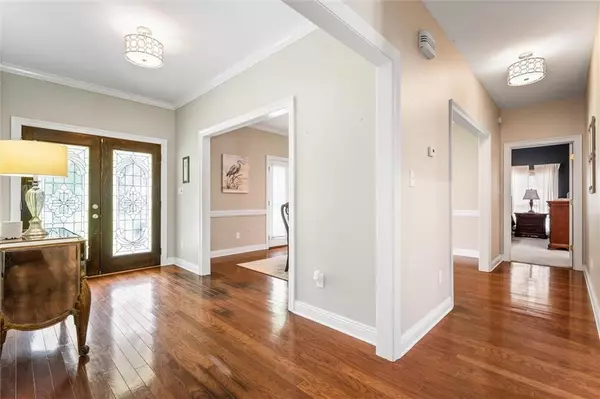Bought with Sam Winter • Sam Winter and Company, Inc
$399,000
$399,000
For more information regarding the value of a property, please contact us for a free consultation.
3 Beds
2 Baths
2,575 SqFt
SOLD DATE : 01/31/2024
Key Details
Sold Price $399,000
Property Type Single Family Home
Sub Type Single Family Residence
Listing Status Sold
Purchase Type For Sale
Square Footage 2,575 sqft
Price per Sqft $154
Subdivision Metes & Bounds
MLS Listing ID 7287231
Sold Date 01/31/24
Bedrooms 3
Full Baths 2
Year Built 2006
Annual Tax Amount $1,198
Tax Year 1198
Lot Size 2.000 Acres
Property Description
Well Maintained Home that is situated on 2 +/- acres, close to the Fowl River Marina, convenient access to Mobile Bay, and a short drive to Dauphin Island. It offers a split bedroom floor plan with an open eat-in kitchen with a view of the living room, and formal dining room. The kitchen has Corian countertops, stainless steel appliances, island/workstation, breakfast bar, and an eat-in dining area. The large living room features a tray ceiling, with built-ins on either side of the wood-burning fireplace, and French doors leading to covered back porch and patio area. There is an oversized primary bedroom with a primary bath that has a double vanities, walk-in shower, whirlpool tub, and a walk-in closet. There are two additional bedrooms and a hall bathroom. The home has an attached two-car garage as well as a detached insulated double garage/workshop, and covered pull-thru for small boat storage. There are two additional storage buildings and a gravel pad for RV/boat parking on the property. You must see this home in person to see what all it has to offer.
Location
State AL
County Mobile - Al
Direction From I-10 interstate, head South on Rangeline Road, turn left onto Laurendine Rd, turn right onto Dauphin Island Parkway, left onto Byrnewood Road, house will be on your right.
Rooms
Basement None
Primary Bedroom Level Main
Dining Room Separate Dining Room
Kitchen Breakfast Bar, Cabinets Stain, Country Kitchen, Eat-in Kitchen, Kitchen Island, Pantry, Stone Counters, View to Family Room
Interior
Interior Features Bookcases, Double Vanity, Entrance Foyer, High Ceilings 9 ft Upper, His and Hers Closets, Tray Ceiling(s), Walk-In Closet(s), Wet Bar
Heating Central, Electric, Forced Air
Cooling Ceiling Fan(s), Central Air, Electric
Flooring Carpet, Ceramic Tile, Hardwood
Fireplaces Type Family Room
Appliance Dishwasher, Disposal, Electric Cooktop, Electric Oven, Electric Range, Electric Water Heater, Refrigerator
Laundry Laundry Room
Exterior
Exterior Feature Private Front Entry, Private Yard, Storage
Garage Spaces 2.0
Fence Back Yard, Chain Link, Fenced, Front Yard, Wood
Pool None
Community Features Boating, Near Shopping
Utilities Available Cable Available, Electricity Available, Water Available
Waterfront false
Waterfront Description None
View Y/N true
View Trees/Woods, Water
Roof Type Shingle
Parking Type Detached, Driveway, Garage, Garage Faces Front, Garage Faces Rear, Garage Faces Side, Parking Pad
Total Parking Spaces 2
Garage true
Building
Lot Description Back Yard, Front Yard, Landscaped, Level, Private
Foundation Slab
Sewer Septic Tank
Water Public
Architectural Style Ranch, Traditional
Level or Stories One
Schools
Elementary Schools Hollingers Island
Middle Schools Katherine H Hankins
High Schools Theodore
Others
Special Listing Condition Standard
Read Less Info
Want to know what your home might be worth? Contact us for a FREE valuation!

Our team is ready to help you sell your home for the highest possible price ASAP







