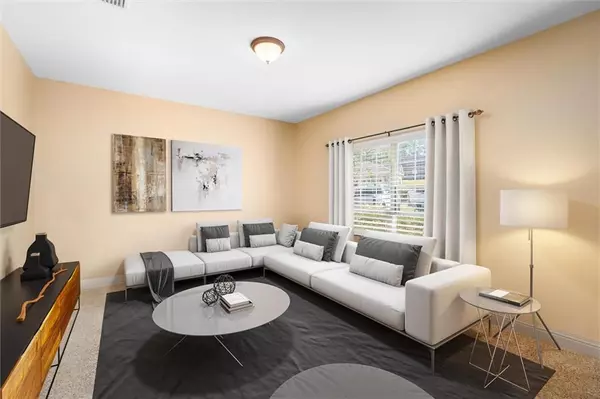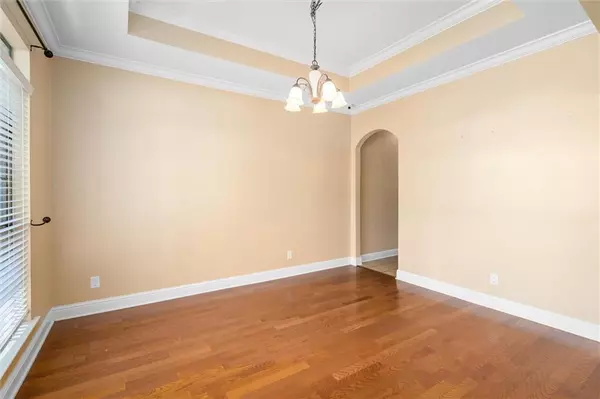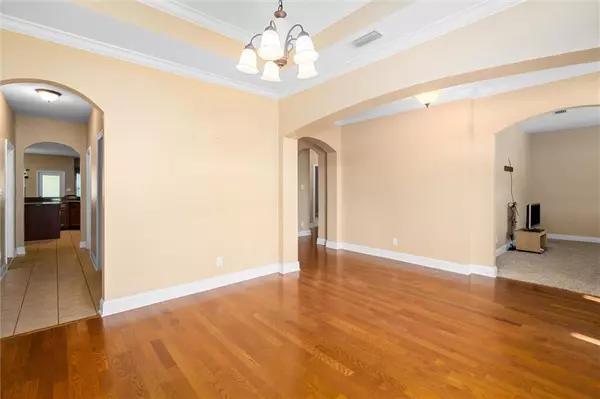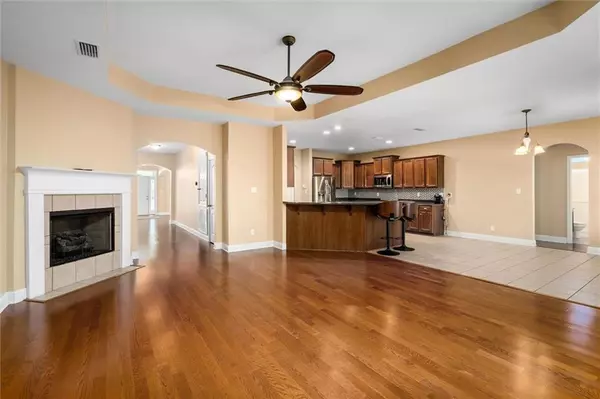Bought with Natalie Mergell • Keller Williams, LLC
$380,000
$389,500
2.4%For more information regarding the value of a property, please contact us for a free consultation.
5 Beds
3 Baths
2,945 SqFt
SOLD DATE : 01/29/2024
Key Details
Sold Price $380,000
Property Type Single Family Home
Sub Type Single Family Residence
Listing Status Sold
Purchase Type For Sale
Square Footage 2,945 sqft
Price per Sqft $129
Subdivision Whitestone Estates
MLS Listing ID 7297622
Sold Date 01/29/24
Bedrooms 5
Full Baths 3
HOA Fees $18/ann
HOA Y/N true
Year Built 2010
Annual Tax Amount $1,261
Tax Year 1261
Lot Size 0.504 Acres
Property Description
Step inside this inviting home through the charming front porch and into the spacious entry hall. This well-loved design boasts 5 bedrooms and 3 bathrooms, thoughtfully organized in a split plan layout. With a formal dining room and a versatile study/office, this residence offers both elegance and functionality. Throughout the main living areas and master bedroom, you'll appreciate the grandeur of tall ceilings and the timeless touch of crown molding. The entire house has been freshly painted, and the gleaming hardwood floors grace the main living spaces, while the wet areas feature tasteful tile, and the bedrooms and study enjoy brand-new carpeting. In the heart of the home, the kitchen is a chef's dream with top-of-the-line appliances, a convenient center island, and a generously sized walk-in pantry. The casual dining area seamlessly connects to the inviting great room, complete with a cozy gas log fireplace. The main suite is a true retreat, offering a remarkable custom-built closet that maximizes every inch of space from floor to ceiling. One of the three bathrooms features a spacious shower with built-in seating. Step outside to the covered porch with a grill area and a fire pit, creating the perfect ambiance for relaxation or entertaining guests. This home also features a full gutter system, upgraded landscaping, additional attic insulation for energy efficiency, and a comprehensive 9-camera interior/exterior security system that's ready for customization to meet your specific needs. The side entry garage impresses with epoxy floors and convenient mounted storage shelves. Situated on a substantial lot at the end of a peaceful cul-de-sac, this property enjoys a tranquil setting with a backyard that backs onto woods, providing both serenity and privacy. This home is more than just move-in ready; it's beautifully maintained and in impeccable condition. Don't miss the opportunity to make it your own—schedule an appointment today.
Location
State AL
County Mobile - Al
Direction From the intersection of Hwy 98 & Schillinger Rd, head SOUTH on Schillinger Rd. Turn RIGHT onto Wards Ln. Turn RIGHT onto Whitestone Dr. Property will be at the end of Whitestone Dr.
Rooms
Basement None
Primary Bedroom Level Main
Dining Room Separate Dining Room
Kitchen Breakfast Bar
Interior
Interior Features Double Vanity, Walk-In Closet(s)
Heating Central, Electric
Cooling Ceiling Fan(s), Central Air, Electric
Flooring Carpet, Ceramic Tile, Hardwood
Fireplaces Type Gas Log, Great Room
Appliance Dishwasher, Disposal, Electric Range, Microwave
Laundry Laundry Room, Main Level
Exterior
Exterior Feature Other
Garage Spaces 2.0
Fence None
Pool None
Community Features None
Utilities Available Electricity Available, Natural Gas Available, Sewer Available, Water Available
Waterfront Description None
View Y/N true
View Other
Roof Type Shingle
Garage true
Building
Lot Description Other
Foundation Slab
Sewer Public Sewer
Water Public
Architectural Style Craftsman
Level or Stories One
Schools
Elementary Schools Allentown
Middle Schools Semmes
High Schools Mary G Montgomery
Others
Special Listing Condition Standard
Read Less Info
Want to know what your home might be worth? Contact us for a FREE valuation!

Our team is ready to help you sell your home for the highest possible price ASAP







