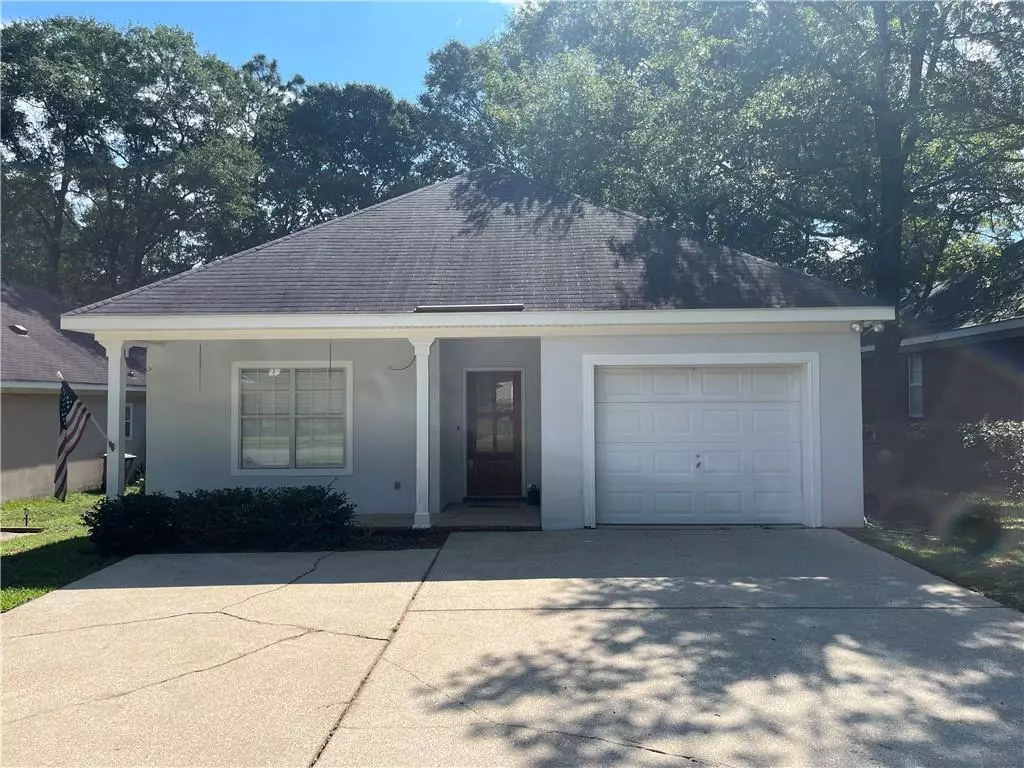Bought with Kathy Kilpatrick • Berkshire Hathaway Cooper & Co
$212,000
$220,000
3.6%For more information regarding the value of a property, please contact us for a free consultation.
3 Beds
2 Baths
1,836 SqFt
SOLD DATE : 01/29/2024
Key Details
Sold Price $212,000
Property Type Single Family Home
Sub Type Single Family Residence
Listing Status Sold
Purchase Type For Sale
Square Footage 1,836 sqft
Price per Sqft $115
Subdivision Pinehurst
MLS Listing ID 7258527
Sold Date 01/29/24
Bedrooms 3
Full Baths 2
Year Built 1994
Annual Tax Amount $894
Tax Year 894
Lot Size 7,048 Sqft
Property Description
Come see this three bedroom two bath home featuring an open floorplan in Pinehurst Subdivision. The huge kitchen overlooks the living room and is perfect for entertaining or just cooking while still enjoying family and friends! Kitchen features custom cabinets with granite countertops and undermount sink. There are two covered porches, one in the front and one on rear of the home. All three bedrooms are spacious with the master boasting hardwood flooring, large walk-in closet and bathroom with dual vanity and walk-in shower. The single car garage has plenty of room for storage with shelving and a giant pegboard wall. There is a spacious laundry room off the kitchen with plenty of space for an extra fridge or freezer. Washer and dryer to remain.
Location
State AL
County Mobile - Al
Direction From Interstate 65 exit West on Airport Boulevard. Proceed for approximately 3.5 miles. Turn Left on Wesley Ave. In 0.4 miles the destination will be on your left. 1055 Wesley Ave.
Rooms
Basement None
Primary Bedroom Level Main
Dining Room Other
Kitchen Breakfast Bar, Stone Counters, View to Family Room
Interior
Interior Features High Ceilings 9 ft Main
Heating Central
Cooling Central Air
Flooring Carpet, Ceramic Tile, Hardwood
Fireplaces Type Gas Log
Appliance Dishwasher, Disposal, Electric Cooktop, Electric Oven
Laundry Laundry Room
Exterior
Exterior Feature Rear Stairs, Other
Garage Spaces 1.0
Fence Back Yard, Chain Link
Pool None
Community Features Other
Utilities Available Cable Available, Electricity Available, Natural Gas Available, Phone Available, Sewer Available, Underground Utilities, Water Available
Waterfront Description None
View Y/N true
View Other
Roof Type Shingle
Garage true
Building
Lot Description Back Yard
Foundation Slab
Sewer Public Sewer
Water Public
Architectural Style Traditional, Other
Level or Stories One
Schools
Elementary Schools Dixon
Middle Schools Burns
High Schools Wp Davidson
Others
Special Listing Condition Standard
Read Less Info
Want to know what your home might be worth? Contact us for a FREE valuation!

Our team is ready to help you sell your home for the highest possible price ASAP






