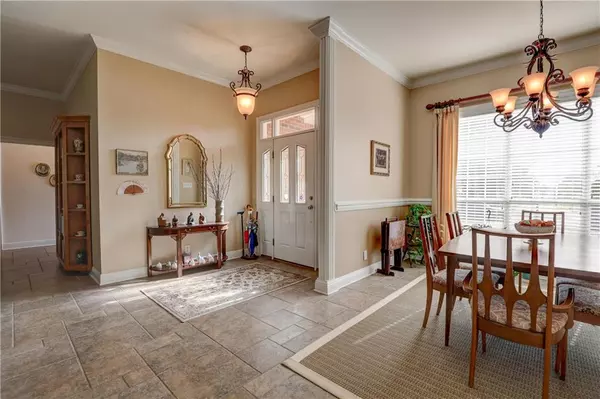Bought with Not Multiple Listing • NOT MULTILPLE LISTING
$516,000
$524,000
1.5%For more information regarding the value of a property, please contact us for a free consultation.
4 Beds
3.5 Baths
3,163 SqFt
SOLD DATE : 01/26/2024
Key Details
Sold Price $516,000
Property Type Single Family Home
Sub Type Single Family Residence
Listing Status Sold
Purchase Type For Sale
Square Footage 3,163 sqft
Price per Sqft $163
Subdivision Quail Creek Estates
MLS Listing ID 7311786
Sold Date 01/26/24
Bedrooms 4
Full Baths 3
Half Baths 1
Year Built 2003
Annual Tax Amount $1,238
Tax Year 1238
Lot Size 0.512 Acres
Property Description
Welcome to your dream home in the prestigious Quail Creek Estates Subdivision. This beautiful brick home boasts almost 3200 Square ft. of living space, situated on a picturesque corner lot that excludes charm and elegance. As you approach, the manicured landscaping and inviting façade set the tone for the living experience that awaits inside. You are greeted by high ceilings that are an impressive 10 feet, with exquisite crown molding, creating a warm and inviting atmosphere of spaciousness. The thoughtful design includes a split bedroom floor plan, providing privacy and comfort for everyone. The gourmet kitchen is a chef's delight with ample counter space and cabinets. The adjacent dining room, separate and elegant, provides a perfect setting for family gatherings. The primary suite features a generously sized bedroom and en-suite bathroom. The remaining three bedrooms are equally spacious. Welcome to a home where every detail has been designed and crafted for utmost comfort and style.
Location
State AL
County Baldwin - Al
Direction From Downtown Fairhope head east on Eastern Shore Trail/Fairhope Ave toward N Section St. Continue to follow Fairhope Ave for 2.0 mi. At the traffic circle, take the 2nd exit and stay on Fairhope Ave. for 1.0 mi. Turn right onto AL-181 S and go 0.6 mi. Turn left onto Quail Creek Dr and go 0.8 mi. Make a sharp left to stay on Quail Creek Dr. Destination will be on the left.
Rooms
Basement None
Primary Bedroom Level Main
Dining Room Separate Dining Room
Kitchen Other
Interior
Interior Features Crown Molding, Double Vanity, Entrance Foyer, High Ceilings 10 or Greater, Other, Walk-In Closet(s)
Heating Electric
Cooling Electric
Flooring Carpet, Laminate, Other
Fireplaces Type Gas Log, Great Room
Appliance Disposal, Dishwasher, Gas Range, Microwave, Refrigerator
Laundry Laundry Room, Main Level
Exterior
Exterior Feature Lighting
Garage Spaces 2.0
Fence None
Pool None
Community Features Clubhouse, Country Club, Golf, Pool, Racquetball, Tennis Court(s)
Utilities Available Electricity Available
Waterfront false
Waterfront Description None
View Y/N true
View Other
Roof Type Composition
Parking Type Attached, Garage, Garage Door Opener
Total Parking Spaces 2
Garage true
Building
Lot Description Corner Lot, Cul-De-Sac
Foundation Slab
Sewer Public Sewer
Water Public
Architectural Style Traditional
Level or Stories One and One Half
Schools
Elementary Schools J Larry Newton
Middle Schools Fairhope
High Schools Fairhope
Others
Special Listing Condition Standard
Read Less Info
Want to know what your home might be worth? Contact us for a FREE valuation!

Our team is ready to help you sell your home for the highest possible price ASAP







