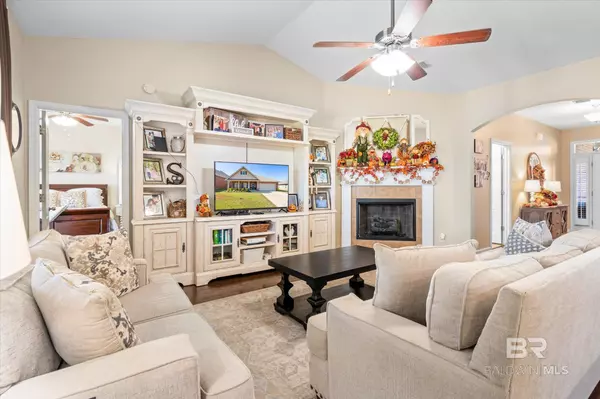$269,950
$269,950
For more information regarding the value of a property, please contact us for a free consultation.
3 Beds
2 Baths
1,841 SqFt
SOLD DATE : 01/26/2024
Key Details
Sold Price $269,950
Property Type Single Family Home
Sub Type Traditional
Listing Status Sold
Purchase Type For Sale
Square Footage 1,841 sqft
Price per Sqft $146
Subdivision Briargrove
MLS Listing ID 353199
Sold Date 01/26/24
Style Traditional
Bedrooms 3
Full Baths 2
Construction Status Resale
HOA Fees $25/ann
Year Built 2010
Annual Tax Amount $987
Lot Size 9,043 Sqft
Lot Dimensions 67 x 135
Property Description
Welcome Home to Briargrove! Step into this beautiful, move-in-ready brick home situated in the heart of West Mobile. The property is set on a nice level yard, and the charming front porch is the perfect spot to enjoy your morning coffee. This home showcases a well-thought-out split floor plan with 3 bedrooms and 2 bathrooms. The master suite features an oversized bedroom and an updated bath with a generously sized walk-in shower as well as a large walk-in closet. Throughout the living spaces, you'll find beautiful hardwood floors, while the wet areas are tile. High ceilings and plenty of natural light further enhance the bright and spacious feel of the home. The kitchen features lovely wood cabinets that offers plenty of countertop and cabinet space. Other items in the kitchen is the large bar space, walk-in pantry and tile backsplash. And for those cozy nights, there's a fireplace to add to the inviting ambiance. The property also includes a two-car garage, offering ample storage space to keep your belongings organized and secure. The backyard has a nice cover porch and 6 ft fence. As an extra bonus, a playground set in the yard will stay with the future owner, ensuring endless fun for the whole family. Don't wait to make this property your own. Contact your realtor and schedule your showing today. All measurements are approximate and not guaranteed, buyer to verify.
Location
State AL
County Mobile
Area Mobile County
Zoning Single Family Residence
Interior
Interior Features Ceiling Fan(s), High Ceilings, Split Bedroom Plan
Cooling Central Electric (Cool), Ceiling Fan(s)
Flooring Tile, Wood
Fireplaces Number 1
Fireplaces Type Living Room
Fireplace Yes
Appliance Dishwasher, Microwave, Electric Range
Laundry Inside
Exterior
Parking Features Attached, Double Garage
Community Features None
Waterfront Description No Waterfront
View Y/N No
View None/Not Applicable
Roof Type Dimensional
Garage Yes
Building
Lot Description Less than 1 acre, Subdivision
Story 1
Foundation Slab
Sewer Public Sewer
Water Public
Architectural Style Traditional
New Construction No
Construction Status Resale
Schools
Elementary Schools Hutchens/Dawes
Middle Schools Bernice J Causey
High Schools Baker
Others
Pets Allowed More Than 2 Pets Allowed
HOA Fee Include Common Area Insurance,Maintenance Grounds
Ownership Whole/Full
Read Less Info
Want to know what your home might be worth? Contact us for a FREE valuation!

Our team is ready to help you sell your home for the highest possible price ASAP
Bought with Roberts Brothers West







