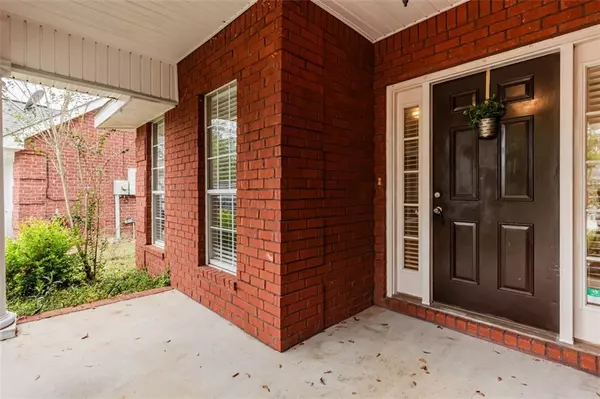Bought with Sandra Alessi • IXL Real Estate LLC
$236,500
$239,000
1.0%For more information regarding the value of a property, please contact us for a free consultation.
3 Beds
2 Baths
1,570 SqFt
SOLD DATE : 01/19/2024
Key Details
Sold Price $236,500
Property Type Single Family Home
Sub Type Single Family Residence
Listing Status Sold
Purchase Type For Sale
Square Footage 1,570 sqft
Price per Sqft $150
Subdivision Pecan Trace
MLS Listing ID 7296133
Sold Date 01/19/24
Bedrooms 3
Full Baths 2
Year Built 2006
Annual Tax Amount $1,626
Tax Year 1626
Lot Size 10,890 Sqft
Property Description
Welcome Home! This home located in beautiful, centrally located, Pecan Trace Subdivision in ever growing Daphne, is waiting for you to make it home! A 3-bedroom 2-bathroom layout, with semi-open concept kitchen and living room provides ample space for all your entertainment needs. A large master bedroom with large ensuite bathroom to create your own relaxing space. The master bathroom has a large soaking tub and separate shower with double vanity. Plenty of storage space with a spacious 2- car garage. This traditional style home is nestled in a private cul-de-sac with a large fenced in back yard. With a little TLC this home can be brought into the new modern feel and style for any taste. Home is being sold AS-IS, WHERE IS, run don’t walk before it’s too LATE!! Great for investors or buyers looking to add your special touches and make it your own. Contact your favorite Realtor today!!
** Information supplied by the seller is deemed reliable, but not guaranteed. Buyer/Buyer's Agent to verify all pertinent information. ***
Location
State AL
County Baldwin - Al
Direction Take exit 35 for Daphne/Fairhope, turn right onto US-98 E, slight left towards Whispering Pines Rd., turn left at first crossroad on Whispering Pines, take first exit on Pollard Rd., turn left onto Bellue Ln., turn right onto Pecan Ct., the home will be on your left
Rooms
Basement None
Primary Bedroom Level Main
Dining Room Dining L
Kitchen Breakfast Bar, Breakfast Room, Cabinets Stain, Laminate Counters, Pantry, View to Family Room
Interior
Interior Features Cathedral Ceiling(s), Double Vanity, High Ceilings 9 ft Main, Walk-In Closet(s)
Heating Central, Electric
Cooling Ceiling Fan(s), Central Air
Flooring Carpet, Ceramic Tile
Fireplaces Type None
Appliance Dishwasher, Electric Range, Microwave, Refrigerator
Laundry In Kitchen, Laundry Room
Exterior
Exterior Feature Private Yard
Garage Spaces 2.0
Fence Back Yard, Fenced
Pool None
Community Features None
Utilities Available Electricity Available, Phone Available, Water Available
Waterfront Description None
View Y/N true
View Other
Roof Type Shingle
Garage true
Building
Lot Description Back Yard, Cul-De-Sac, Front Yard, Private
Foundation Slab
Sewer Septic Tank
Water Public
Architectural Style Ranch, Traditional
Level or Stories One
Schools
Elementary Schools Daphne East
Middle Schools Daphne
High Schools Daphne
Others
Special Listing Condition Standard
Read Less Info
Want to know what your home might be worth? Contact us for a FREE valuation!

Our team is ready to help you sell your home for the highest possible price ASAP







