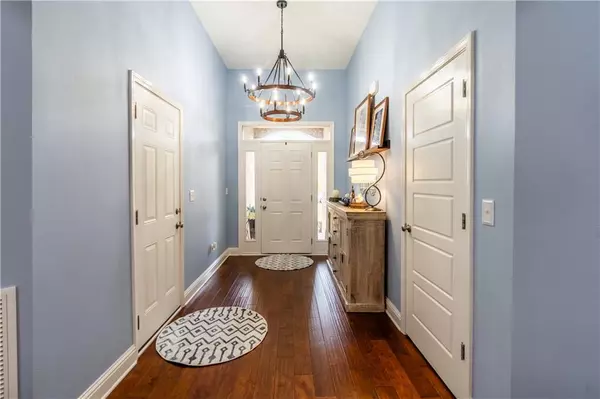Bought with Karly Dunlap • EXIT Realty Lyon & Assoc.Fhope
$330,000
$319,340
3.3%For more information regarding the value of a property, please contact us for a free consultation.
3 Beds
2 Baths
2,075 SqFt
SOLD DATE : 01/19/2024
Key Details
Sold Price $330,000
Property Type Single Family Home
Sub Type Single Family Residence
Listing Status Sold
Purchase Type For Sale
Square Footage 2,075 sqft
Price per Sqft $159
Subdivision Charleston Ridge
MLS Listing ID 7310134
Sold Date 01/19/24
Bedrooms 3
Full Baths 2
HOA Fees $14
HOA Y/N true
Year Built 2018
Annual Tax Amount $3,065
Tax Year 3065
Lot Size 0.423 Acres
Property Description
***VRM, seller will entertain offers between $319,000 - $340,000*** THIS is the must have home in the neighborhood!
Discover the ultimate retreat with the convince of living in a neighborhood. It is the last house at the end of road with minimal traffic, no neighbors to the left, and no future construction behind the property. Plus, enjoy a front yard that is frequented by deer. Step inside to a foyer with a coat closet, garage access, and a view of the expansive living room. The living area features 13+ foot ceilings, a wood-burning fireplace, and windows framing the wooded backdrop. A separate dining room has a case opening to the kitchen, complete with a breakfast bar and eat-in area, ensuring ample space for entertaining.The three well sized bedrooms are located on the left side of house, with the master bedroom sits on the backside of the house. The master bathroom has a double vanity, separate tub and shower, and walk in closet. Both the master bedroom and kitchen have a door that leads to the back porch and deck area. You know that feeling you get when you're at a cabin in the middle of no where sipping your coffee enjoying the view and the sounds of nature? THIS is where it's at!! This back porch and deck has that tranquil view of nature that is calling for you to sit back and enjoy! Your dream home awaits, seamlessly blending comfort with nature!
Location
State AL
County Mobile - Al
Direction From I-65 take exit 15, north on Celeste Road, entrance to subdivision 3 miles on right. Turn right on Carolina Cir W. Then take a right on Abbey Dr, Take a right on Spartanburg. It is the last house on the right.
Rooms
Basement None
Primary Bedroom Level Main
Dining Room Separate Dining Room
Kitchen Breakfast Bar, Cabinets Stain, Eat-in Kitchen, Pantry, Stone Counters, View to Family Room
Interior
Interior Features Entrance Foyer, High Ceilings 9 ft Main, High Ceilings 10 ft Main, High Speed Internet, Tray Ceiling(s), Walk-In Closet(s)
Heating Central, Electric
Cooling Ceiling Fan(s), Central Air, Electric
Flooring Carpet, Ceramic Tile, Hardwood
Fireplaces Type Living Room
Appliance Dishwasher, Gas Oven, Microwave, Refrigerator, Tankless Water Heater
Laundry In Hall
Exterior
Exterior Feature Storage
Garage Spaces 2.0
Fence Back Yard, Privacy, Wood
Pool None
Community Features None
Utilities Available Electricity Available, Natural Gas Available, Sewer Available, Underground Utilities, Water Available
Waterfront Description None
View Y/N true
View Trees/Woods
Roof Type Shingle
Garage true
Building
Lot Description Back Yard, Front Yard
Foundation Slab
Sewer Public Sewer
Water Public
Architectural Style Traditional
Level or Stories One
Schools
Elementary Schools Saraland
Middle Schools Saraland/Adams Campus
High Schools Saraland
Others
Special Listing Condition Standard
Read Less Info
Want to know what your home might be worth? Contact us for a FREE valuation!

Our team is ready to help you sell your home for the highest possible price ASAP







