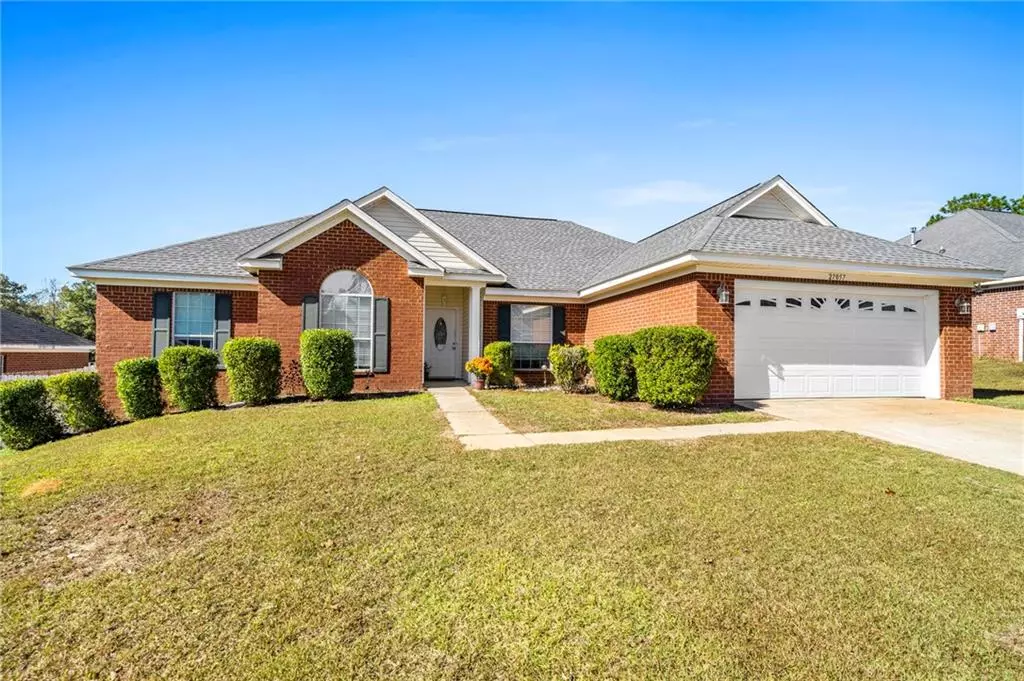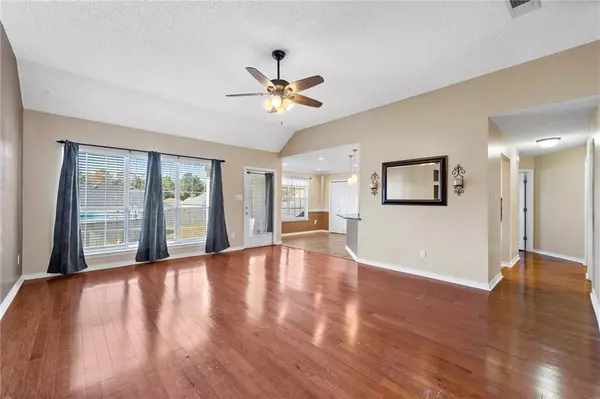Bought with Melisa Dotson • Bellator RE & Dev-Eastern Shor
$329,000
$329,000
For more information regarding the value of a property, please contact us for a free consultation.
4 Beds
2 Baths
2,015 SqFt
SOLD DATE : 01/10/2024
Key Details
Sold Price $329,000
Property Type Single Family Home
Sub Type Single Family Residence
Listing Status Sold
Purchase Type For Sale
Square Footage 2,015 sqft
Price per Sqft $163
Subdivision Stratford Glen
MLS Listing ID 7305756
Sold Date 01/10/24
Bedrooms 4
Full Baths 2
HOA Fees $14/ann
HOA Y/N true
Year Built 2002
Annual Tax Amount $971
Tax Year 971
Lot Size 0.280 Acres
Property Description
Looking for space? This home has it all. Boasting 4 bedrooms, 2 bathrooms AND a separate office, there is space for everyone! From the entry way, you will first notice the tall tray ceilings and plenty of natural light. To the left, there are 3 good sized bedrooms. The guest bathroom features a double vanity and separate counter for extra storage space. To the right you will find the kitchen which boasts an abundance of cabinets and counter space, a gorgeous backsplash, gas range and breakfast/dining space. On the other side of the kitchen you will find the primary bedroom complete with ensuite and walk-in closet. The primary bathroom shower boasts modern tile and has 4 shower heads! The laundry room is off the garage and is complete with a deep sink and additional cabinetry. There is no carpet in this home. Outside you will find a fully fenced backyard complete with a large storage shed and above ground pool. You don’t want to miss this home that has it all!
Location
State AL
County Baldwin - Al
Direction From Hwy 181, turn right onto Pleasant Valley, right on Stratford Glen, home is on the left
Rooms
Basement None
Primary Bedroom Level Main
Dining Room Other
Kitchen Breakfast Bar, Cabinets White, Pantry, Stone Counters
Interior
Interior Features Double Vanity, High Ceilings 9 ft Main, Tray Ceiling(s), Walk-In Closet(s)
Heating Central
Cooling Ceiling Fan(s), Central Air
Flooring Ceramic Tile, Hardwood
Fireplaces Type Living Room
Appliance Dishwasher, Gas Range, Microwave
Laundry Laundry Room, Sink
Exterior
Exterior Feature Storage
Garage Spaces 2.0
Fence Back Yard, Privacy
Pool Above Ground, Private
Community Features None
Utilities Available Cable Available, Electricity Available, Natural Gas Available, Sewer Available
Waterfront Description None
View Y/N true
View Other
Roof Type Composition
Garage true
Building
Lot Description Back Yard, Front Yard
Foundation Slab
Sewer Public Sewer
Water Public
Architectural Style Traditional
Level or Stories One
Schools
Elementary Schools Daphne East
Middle Schools Daphne
High Schools Daphne
Others
Acceptable Financing Assumable, Cash, Conventional, FHA, VA Loan
Listing Terms Assumable, Cash, Conventional, FHA, VA Loan
Special Listing Condition Standard
Read Less Info
Want to know what your home might be worth? Contact us for a FREE valuation!

Our team is ready to help you sell your home for the highest possible price ASAP







