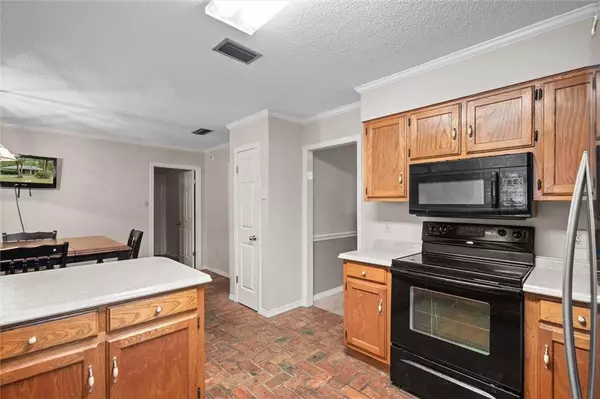Bought with Cynthia Byrd • Ty Irby Realty & Development
$187,500
$219,229
14.5%For more information regarding the value of a property, please contact us for a free consultation.
4 Beds
2 Baths
2,042 SqFt
SOLD DATE : 01/11/2024
Key Details
Sold Price $187,500
Property Type Single Family Home
Sub Type Single Family Residence
Listing Status Sold
Purchase Type For Sale
Square Footage 2,042 sqft
Price per Sqft $91
Subdivision Scenic West Estates
MLS Listing ID 7277914
Sold Date 01/11/24
Bedrooms 4
Full Baths 2
Year Built 1988
Annual Tax Amount $985
Tax Year 985
Lot Size 0.601 Acres
Property Description
** BACK ON MARKET, PENDING RELEASE OF SALE ** THIS IS A VRM (VALUE RANGE MARKETING) LISTING. SELLER WILL ENTERTAIN OFFERS BETWEEN $219,000 - $229,000. LIST PRICE EQUALS AVERAGE OF UPPER AND LOWER VALUES ** Fantastic location for this 4/2 with 2042 sqft living area. Home has formal living room/dining room plus family room with fireplace. Split brick floors in kitchen and breakfast room. Hardwood in family room and hallway. Master bath has garden tub and separate shower. Large backyard with patio. Great location with easy access to either I-10 or I-65. Per seller, New Roof in 2022, New HVAC in 2018 and New Commercial Grade Water Heater in 2021. All appliances in the house, including refrigerator, will convey. *Contact your favorite real estate agent to schedule a private tour*
Location
State AL
County Mobile - Al
Direction From Cottage Hill, turn south on Lloyds Lane. Turn left on Lindholm Dr South. Just before road curves to the left, house is on the right.
Rooms
Basement None
Dining Room Separate Dining Room
Kitchen Breakfast Bar, Laminate Counters, Pantry
Interior
Interior Features Crown Molding, Disappearing Attic Stairs, Entrance Foyer, High Ceilings 9 ft Main, Walk-In Closet(s)
Heating Central, Electric
Cooling Ceiling Fan(s), Central Air, Electric
Flooring Brick, Carpet, Hardwood
Fireplaces Type Gas Log
Appliance Dishwasher, Disposal, Electric Oven, Electric Range, Electric Water Heater, Microwave, Refrigerator
Laundry Laundry Room
Exterior
Exterior Feature None
Garage Spaces 2.0
Fence Back Yard, Privacy
Pool None
Community Features None
Utilities Available Cable Available, Electricity Available, Natural Gas Available, Water Available
Waterfront Description None
View Y/N true
View Other
Roof Type Shingle
Total Parking Spaces 4
Garage true
Building
Lot Description Back Yard, Front Yard
Foundation Slab
Sewer Public Sewer
Water Public
Architectural Style Traditional
Level or Stories One
Schools
Elementary Schools Olive J Dodge
Middle Schools Burns
High Schools Murphy
Others
Special Listing Condition Standard
Read Less Info
Want to know what your home might be worth? Contact us for a FREE valuation!

Our team is ready to help you sell your home for the highest possible price ASAP







