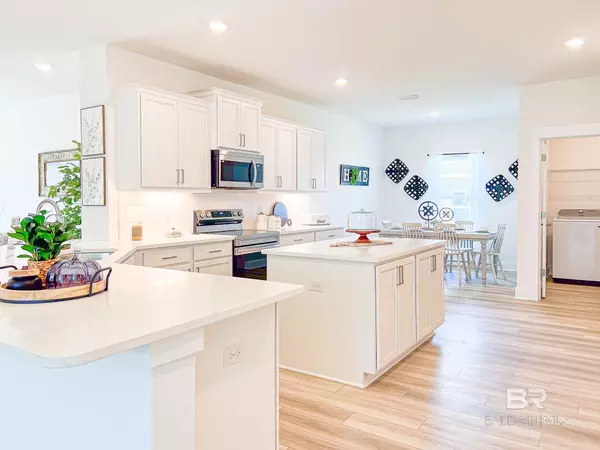$358,500
$358,500
For more information regarding the value of a property, please contact us for a free consultation.
4 Beds
3 Baths
2,267 SqFt
SOLD DATE : 01/08/2024
Key Details
Sold Price $358,500
Property Type Single Family Home
Sub Type Traditional
Listing Status Sold
Purchase Type For Sale
Square Footage 2,267 sqft
Price per Sqft $158
Subdivision Lakeland
MLS Listing ID 353041
Sold Date 01/08/24
Style Traditional
Bedrooms 4
Full Baths 3
Construction Status New Construction
HOA Fees $33/ann
Year Built 2023
Lot Size 0.257 Acres
Lot Dimensions 80 x 140
Property Description
NEW CONSTRUCTION - MOVE IN READY!!! Welcome to your dream home in Lakeland. This impressive residence offers ample space, a 3-car garage, and a host of desirable features that will exceed your expectations. As you step inside, you'll be greeted by a bright and airy living space adorned with tasteful finishes and an abundance of natural light. The open concept design seamlessly connects the living, dining, and kitchen areas, creating an ideal setting for comfortable living and entertaining. The generously sized kitchen is a culinary enthusiast's dream, boasting ample counter space, modern appliances, and a convenient breakfast bar. With its functional layout and abundant storage, preparing meals for family and friends will be a pleasure. The master suite is a private retreat, featuring a generously sized bedroom and an expansive walk-in closet. The en-suite bathroom offers a tranquil ambiance, complete with a luxurious soaking tub, a separate shower, and dual vanities. Two additional well-appointed bedrooms provide flexibility for a growing family, guests, or a home office. The three bathrooms ensure convenience and privacy for all occupants. Beyond the interior, the outdoor space is equally impressive. Located in the desirable community of Lakela, this home offers a peaceful suburban lifestyle while remaining within easy reach of city amenities. With its convenient access to schools, parks, shopping, and dining, you'll enjoy the best of both worlds. Schedule your private showing today and embrace a lifestyle of comfort and convenience.
Location
State AL
County Baldwin
Area Central Baldwin County
Interior
Interior Features Ceiling Fan(s), High Ceilings
Heating Heat Pump
Cooling Heat Pump
Flooring Carpet, Vinyl
Fireplace Yes
Appliance Dishwasher, Disposal, Microwave, Electric Range
Exterior
Exterior Feature Termite Contract
Garage Three Car Garage, Automatic Garage Door
Community Features Fishing, Gazebo, Other, Playground
Utilities Available Loxley Utilitites
Waterfront No
Waterfront Description No Waterfront
View Y/N No
View None/Not Applicable
Roof Type Composition
Parking Type Three Car Garage, Automatic Garage Door
Garage Yes
Building
Lot Description Less than 1 acre
Story 1
Architectural Style Traditional
New Construction Yes
Construction Status New Construction
Schools
Elementary Schools Robertsdale Elementary
Middle Schools Central Baldwin Middle
High Schools Robertsdale High
Others
Pets Allowed More Than 2 Pets Allowed
HOA Fee Include Association Management,Common Area Insurance,Maintenance Grounds,Recreational Facilities,Taxes-Common Area
Ownership Whole/Full
Read Less Info
Want to know what your home might be worth? Contact us for a FREE valuation!

Our team is ready to help you sell your home for the highest possible price ASAP
Bought with Elite Real Estate Solutions, LLC







