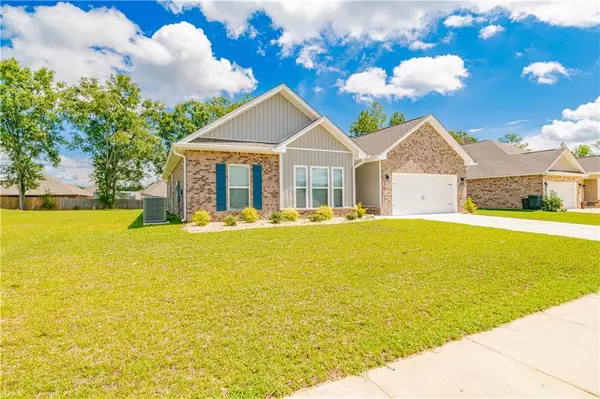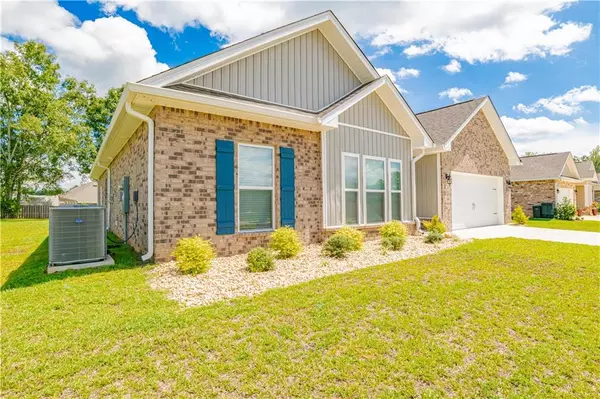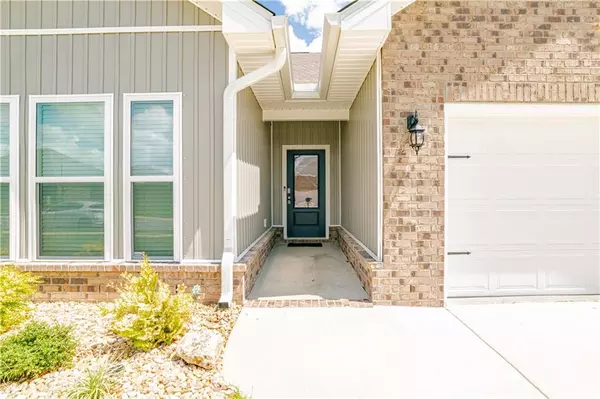Bought with Lindsay Grandquest • Keller Williams Mobile
$313,000
$317,000
1.3%For more information regarding the value of a property, please contact us for a free consultation.
4 Beds
2 Baths
2,091 SqFt
SOLD DATE : 12/29/2023
Key Details
Sold Price $313,000
Property Type Single Family Home
Sub Type Single Family Residence
Listing Status Sold
Purchase Type For Sale
Square Footage 2,091 sqft
Price per Sqft $149
Subdivision Oak Alley
MLS Listing ID 7274607
Sold Date 12/29/23
Bedrooms 4
Full Baths 2
HOA Fees $41/ann
HOA Y/N true
Year Built 2023
Annual Tax Amount $220
Tax Year 220
Lot Size 0.283 Acres
Property Description
Welcome to 9051 Oak Alley Way, located in the beautiful Oak Alley community which has the perfect location! With easy access to the Mississippi state line, the heart of Mobile, Alabama, and Interstate 10, your options here are truly endless. This beautifully designed and recently built home boasts spacious interiors, offering 4 bedrooms and 2 full bathrooms, an open-concept kitchen, and laundry that is easily accessible from the master suite. The kitchen is a chef's dream, equipped with stainless steel appliances, granite countertops, soft-touch cabinets, and an island with a breakfast bar that's perfect for hosting. This Gold FORTIFIED, beautiful home with its huge backyard, tray ceilings, breathtaking fireplace, and so much more is sure to attract its perfect buyer. The seller is also offering an assumable VA loan with an interest rate of 4.75% to those who qualify. Schedule a showing today to experience all that this property has to offer!
Location
State AL
County Mobile - Al
Direction From I-10 headed west, take EXIT 15A toward US90 W/ Spanish Trail. Turn right onto Ramsey Rd. Turn left onto Grand Terrace Cir S. Turn left onto Oak Alley Dr E. Turn left onto Oak Alley Way. Home will be on the left.
Rooms
Basement None
Primary Bedroom Level Main
Dining Room Open Floorplan, Seats 12+
Kitchen Cabinets Other, Eat-in Kitchen, Kitchen Island, Other Surface Counters, Pantry Walk-In, Stone Counters
Interior
Interior Features Double Vanity, Entrance Foyer, High Ceilings 9 ft Main, Smart Home, Tray Ceiling(s), Walk-In Closet(s)
Heating Central
Cooling Central Air
Flooring Vinyl
Fireplaces Type Electric, Living Room
Appliance Dishwasher, Gas Cooktop, Gas Oven, Gas Range, Microwave, Tankless Water Heater
Laundry Common Area, Main Level
Exterior
Exterior Feature None
Garage Spaces 2.0
Fence None
Pool None
Community Features Homeowners Assoc
Utilities Available Cable Available, Electricity Available, Phone Available, Sewer Available, Underground Utilities, Water Available
Waterfront Description None
View Y/N true
View Other
Roof Type Ridge Vents,Shingle
Total Parking Spaces 4
Garage true
Building
Lot Description Back Yard
Foundation Slab
Sewer Public Sewer
Water Public
Architectural Style Traditional
Level or Stories One
Schools
Elementary Schools Breitling
Middle Schools Grand Bay
High Schools Alma Bryant
Others
Acceptable Financing Assumable, Cash, Conventional, FHA, VA Loan
Listing Terms Assumable, Cash, Conventional, FHA, VA Loan
Special Listing Condition Standard
Read Less Info
Want to know what your home might be worth? Contact us for a FREE valuation!

Our team is ready to help you sell your home for the highest possible price ASAP






