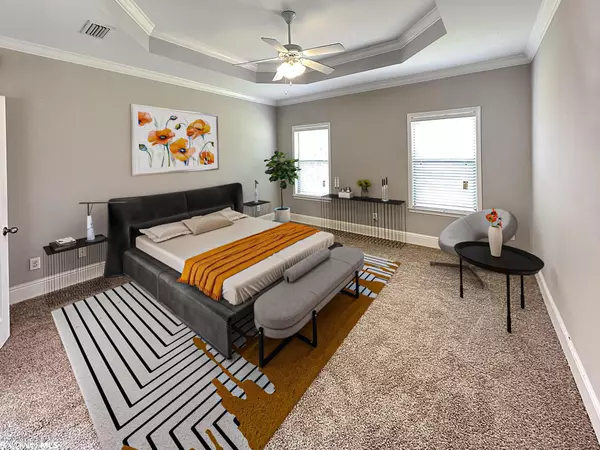$297,000
$299,900
1.0%For more information regarding the value of a property, please contact us for a free consultation.
3 Beds
2 Baths
2,265 SqFt
SOLD DATE : 12/22/2023
Key Details
Sold Price $297,000
Property Type Single Family Home
Sub Type Single Story
Listing Status Sold
Purchase Type For Sale
Square Footage 2,265 sqft
Price per Sqft $131
Subdivision Cotton Ridge Estates
MLS Listing ID 350357
Sold Date 12/22/23
Bedrooms 3
Full Baths 2
Construction Status Resale
HOA Fees $25/ann
Year Built 2007
Annual Tax Amount $1,318
Lot Size 10,802 Sqft
Lot Dimensions 82 x 135
Property Description
100% USDA FINANCING AVAILABLE on this property! This property also qualifies for a special renovation loan where you can add in up to 10% of the purchase price for wanted cosmetic updates, new appliances, Fortified roof, etc. This property is a blank canvas on which to create your dream home. As you step inside, you'll be greeted by a warm and inviting foyer, perfect for welcoming guests. Discover a spacious and versatile office space that caters to all your remote work or creative needs, providing a private haven for productivity. Adjacent to it, Create those lifelong memories around the dining table in the formal dining room. The heart of this home is the oversized great room featuring a stunning fireplace, creating a cozy ambiance that's perfect for both intimate gatherings and lively entertainment. The seamless flow between the great room and the well-appointed kitchen ensures that you're always at the center of the action. Unwind in the lavish primary bedroom, complete with an en-suite bathroom for your comfort and convenience. Two additional well -proportioned bedrooms provide ample space for family members or guests, each thoughtfully designed with your needs in mind. Step outside to a privacy fenced yard that's ideal for outdoor relaxation, gardening, or even hosting summer barbecues. The small, close-knit neighborhood provides a safe and peaceful atmosphere, offering a sense of community that's hard to find elsewhere. Located in the sought-after New Belforest Elementary school zone. But that's not all – this home has been updated with fresh painted walls and brand new carpeting in the bedrooms, ensuring a fresh and inviting atmosphere from the moment you walk through the door. Heat Pump replaced Aug 2021 and HWH replaced Jan 2021. Don't miss out on the opportunity to call this remarkable property your own.
Location
State AL
County Baldwin
Area Central Baldwin County
Zoning Single Family Residence
Interior
Interior Features Breakfast Bar, Eat-in Kitchen, Bonus Room, Entrance Foyer, Living Room, Media Room, Office/Study, Ceiling Fan(s), En-Suite, Split Bedroom Plan, Vaulted Ceiling(s)
Heating Electric
Cooling Central Electric (Cool), Ceiling Fan(s)
Flooring Carpet, Tile, Vinyl, Wood, Laminate
Fireplaces Number 1
Fireplaces Type Great Room
Fireplace Yes
Appliance Dishwasher, Microwave, Gas Range, Electric Water Heater
Laundry Inside
Exterior
Parking Features Attached, Double Garage, Side Entrance, Automatic Garage Door
Fence Fenced
Community Features None
Utilities Available Riviera Utilities, Water Available, Cable Connected
Waterfront Description No Waterfront
View Y/N No
View None/Not Applicable
Roof Type Composition,Ridge Vent
Garage Yes
Building
Lot Description Less than 1 acre, Level, Few Trees, Subdivision
Story 1
Foundation Slab
Sewer Public Sewer
Water Public, Belforest Water
New Construction No
Construction Status Resale
Schools
Elementary Schools Belforest Elementary School
Middle Schools Daphne Middle
High Schools Daphne High
Others
Pets Allowed More Than 2 Pets Allowed
HOA Fee Include Common Area Insurance,Maintenance Grounds
Ownership Whole/Full
Read Less Info
Want to know what your home might be worth? Contact us for a FREE valuation!

Our team is ready to help you sell your home for the highest possible price ASAP
Bought with Salt Coast Realty, Inc







