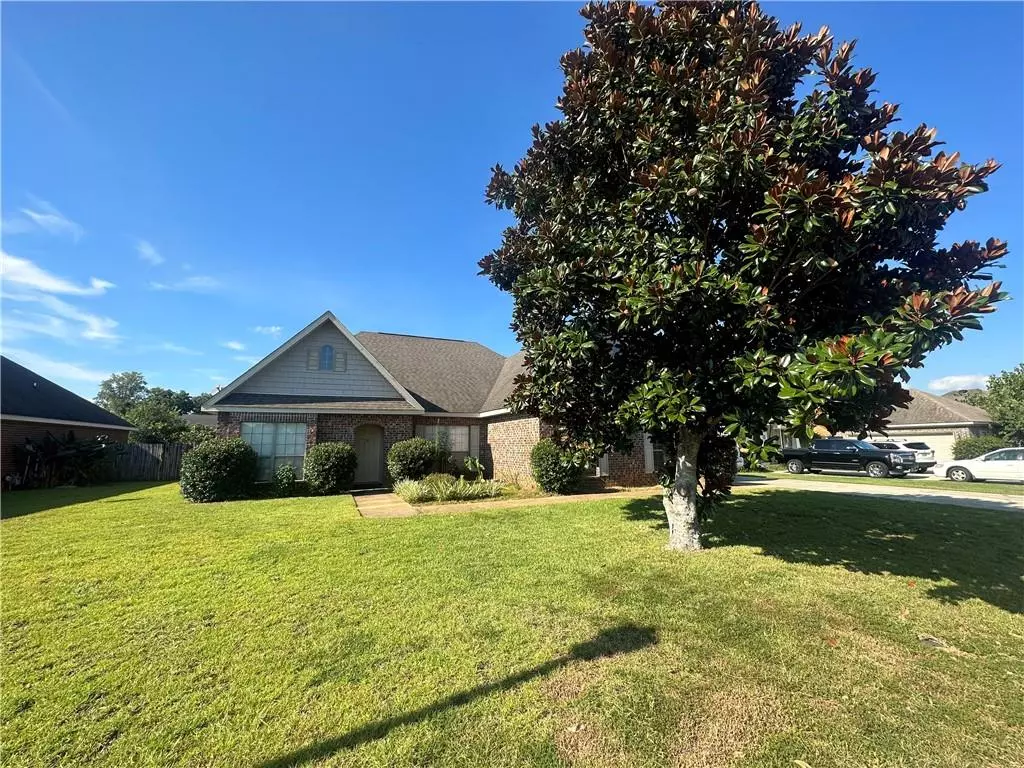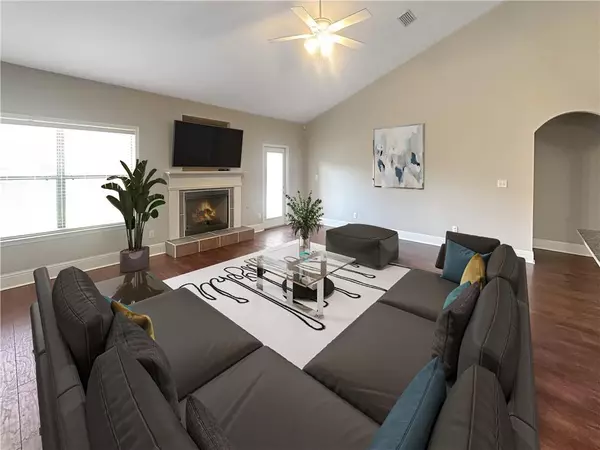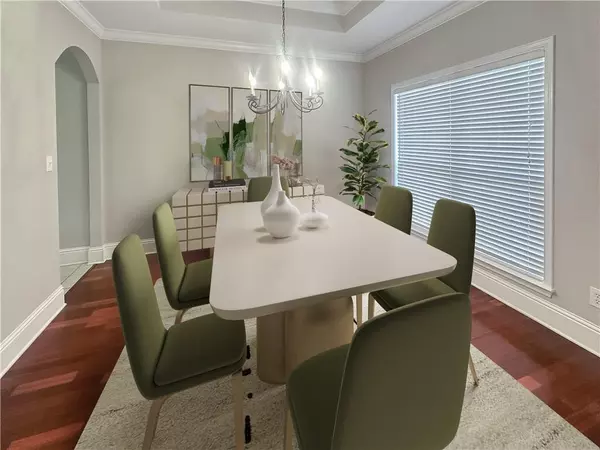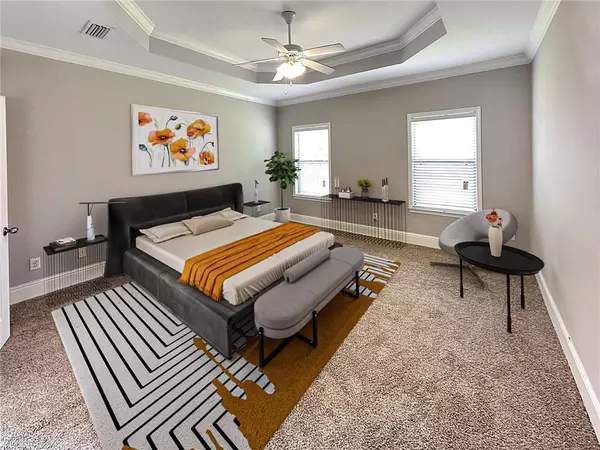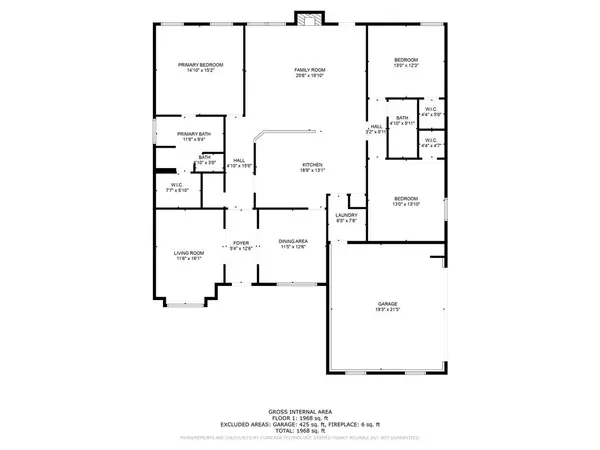Bought with Not Multiple Listing • NOT MULTILPLE LISTING
$297,000
$299,900
1.0%For more information regarding the value of a property, please contact us for a free consultation.
3 Beds
2 Baths
2,265 SqFt
SOLD DATE : 12/22/2023
Key Details
Sold Price $297,000
Property Type Single Family Home
Sub Type Single Family Residence
Listing Status Sold
Purchase Type For Sale
Square Footage 2,265 sqft
Price per Sqft $131
Subdivision Cotton Ridge Estates
MLS Listing ID 7262390
Sold Date 12/22/23
Bedrooms 3
Full Baths 2
HOA Fees $25/ann
HOA Y/N true
Year Built 2007
Annual Tax Amount $1,470
Tax Year 1470
Lot Size 10,890 Sqft
Property Description
100% USDA FINANCING AVAILABLE on this property! This property also qualifies for a special renovation loan where you can add in up to 10% of the purchase price for wanted cosmetic updates, new appliances, Fortified roof, etc. This property is a blank canvas on which to create your dream home. As you step inside, you'll be greeted by a warm and inviting foyer, perfect for welcoming guests. Discover a spacious and versatile office space that caters to all your remote work or creative needs, providing a private haven for productivity. Adjacent to it, Create those lifelong memories around the dining table in the formal dining room. The heart of this home is the oversized great room featuring a stunning fireplace, creating a cozy ambiance that's perfect for both intimate gatherings and lively entertainment. The seamless flow between the great room and the well-appointed kitchen ensures that you're always at the center of the action. Unwind in the lavish primary bedroom, complete with an en-suite bathroom for your comfort and convenience. Two additional well -proportioned bedrooms provide ample space for family members or guests, each thoughtfully designed with your needs in mind. Step outside to a privacy fenced yard that's ideal for outdoor relaxation, gardening, or even hosting summer barbecues. The small, close-knit neighborhood provides a safe and peaceful atmosphere, offering a sense of community that's hard to find elsewhere. Located in the sought-after New Belforest Elementary school zone. But that's not all – this home has been updated with fresh painted walls and brand new carpeting in the bedrooms, ensuring a fresh and inviting atmosphere from the moment you walk through the door. Heat Pump replaced Aug 2021 and HWH replaced Jan 2021. Don't miss out on the opportunity to call this remarkable property your own.
Location
State AL
County Baldwin - Al
Direction Hwy 64 to south on cty rd 54 west, Bulb dr is on the left after the firestation
Rooms
Basement None
Primary Bedroom Level Main
Dining Room Open Floorplan, Separate Dining Room
Kitchen Breakfast Bar, Breakfast Room, Cabinets Stain, Eat-in Kitchen, Kitchen Island, Pantry, Stone Counters, View to Family Room
Interior
Interior Features Double Vanity, Entrance Foyer, Tray Ceiling(s), Walk-In Closet(s)
Heating Central
Cooling Ceiling Fan(s), Central Air, Heat Pump
Flooring Carpet, Ceramic Tile, Hardwood, Laminate
Fireplaces Type Gas Log, Great Room
Appliance Dishwasher, Electric Water Heater, Gas Range, Microwave
Laundry Laundry Room
Exterior
Exterior Feature Private Yard
Garage Spaces 2.0
Fence Back Yard
Pool None
Community Features None
Utilities Available Cable Available, Electricity Available, Sewer Available, Water Available
Waterfront Description None
View Y/N true
View Other
Roof Type Composition
Total Parking Spaces 2
Garage true
Building
Lot Description Back Yard, Level
Foundation Slab
Sewer Public Sewer
Water Public
Architectural Style Traditional
Level or Stories One
Schools
Elementary Schools Belforest
Middle Schools Daphne
High Schools Daphne
Others
Acceptable Financing Cash, Conventional
Listing Terms Cash, Conventional
Special Listing Condition Standard
Read Less Info
Want to know what your home might be worth? Contact us for a FREE valuation!

Our team is ready to help you sell your home for the highest possible price ASAP


