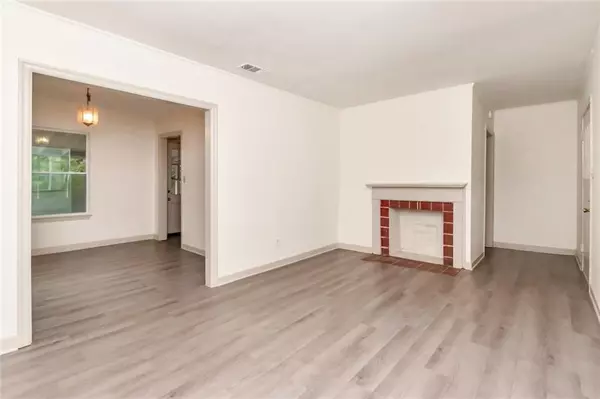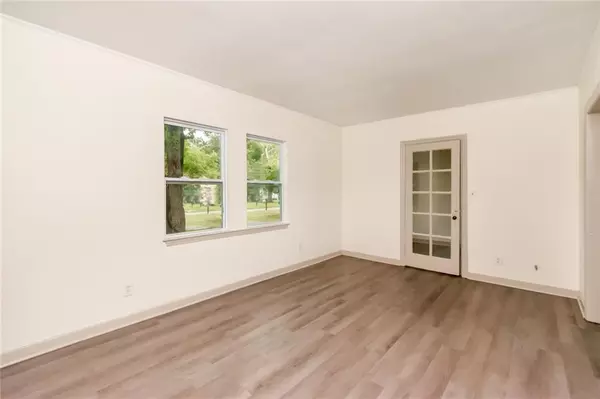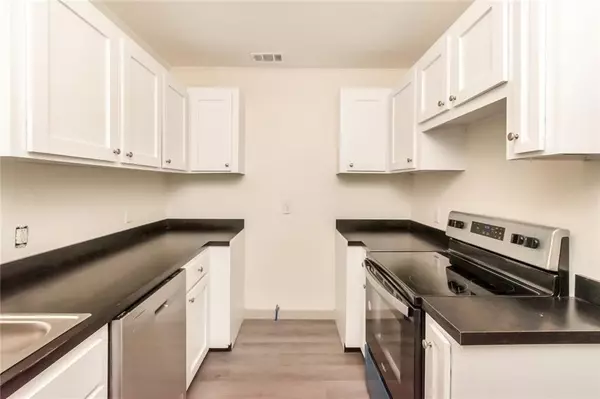Bought with Ryan Nolan • Salt Coast Realty, Inc
$122,500
$125,000
2.0%For more information regarding the value of a property, please contact us for a free consultation.
3 Beds
1 Bath
890 SqFt
SOLD DATE : 12/22/2023
Key Details
Sold Price $122,500
Property Type Single Family Home
Sub Type Single Family Residence
Listing Status Sold
Purchase Type For Sale
Square Footage 890 sqft
Price per Sqft $137
Subdivision Westlawn
MLS Listing ID 7290399
Sold Date 12/22/23
Bedrooms 3
Full Baths 1
Annual Tax Amount $512
Tax Year 512
Lot Size 9,469 Sqft
Property Description
New Roof, New Windows, New LVP flooring, Fresh Paint, New Appliances, Vinyl Siding, large yard and so much more! Discover a perfect blend of modern updates and convenience of Midtown Mobile. This 3-bedroom, 1-bathroom home is beautifully presented with a low-maintenance vinyl siding exterior. Step inside and you'll find a fresh and inviting interior, freshly painted. Also featuring new Luxury Vinyl Plank (LVP) flooring throughout except the bathroom and kitchen which are both tile which are both very durable. This kitchen has been upgraded with new appliances, including an electric range and dishwasher, offering both style and functionality. Just off the kitchen area is a separate dining room. The living room is nicely sized, offering a wood burning fireplace. This split bedroom floor plan offers additional privacy for the main bedroom. Outside, there is a huge covered back porch that overlooks the well-sized yard that is mostly fenced. This space is perfect for outdoor activities or simply unwinding. The location is a winner, offering easy access to schools, parks, shopping, dining and both interstate 65 and 10. Don't miss this opportunity to own a move-in-ready, updated home in a friendly neighborhood. So, call today to schedule your appointment to make 3065 Emogene Street your “New Beginning”! All updates per the seller. Listing company makes no representation as to accuracy of square footage; buyer to verify.
Location
State AL
County Mobile - Al
Direction Drive east on Dauphin St, right on Springdale Blvd, left on Emogene St; home is on the right.
Rooms
Basement None
Primary Bedroom Level Main
Dining Room Open Floorplan, Separate Dining Room
Kitchen Cabinets Other
Interior
Interior Features Other
Heating Central, Electric
Cooling Central Air
Flooring Laminate
Fireplaces Type Living Room, Wood Burning Stove
Appliance Dishwasher, Electric Range, Gas Water Heater, Range Hood
Laundry Other
Exterior
Exterior Feature None
Fence Back Yard, Chain Link, Fenced
Pool None
Community Features None
Utilities Available Electricity Available, Natural Gas Available, Sewer Available
Waterfront Description None
View Y/N true
View Trees/Woods
Roof Type Shingle
Building
Lot Description Back Yard, Front Yard, Level
Foundation Slab
Sewer Public Sewer
Water Private
Architectural Style Traditional
Level or Stories One
Schools
Elementary Schools Spencer-Westlawn
Middle Schools Booker T Washington
High Schools Murphy
Others
Special Listing Condition Standard
Read Less Info
Want to know what your home might be worth? Contact us for a FREE valuation!

Our team is ready to help you sell your home for the highest possible price ASAP







