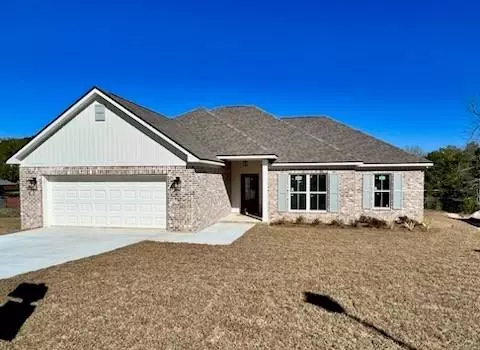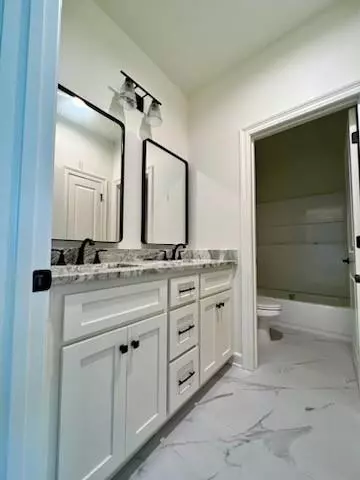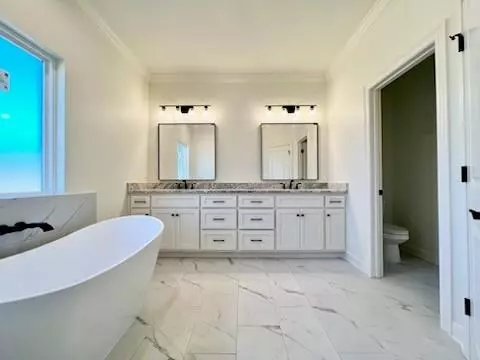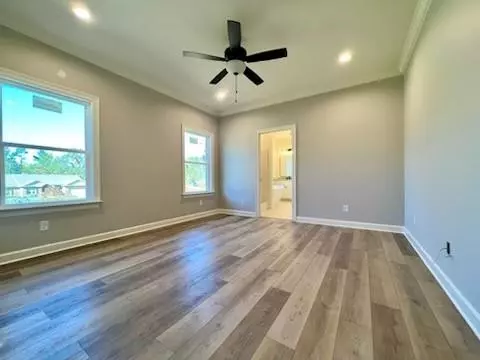Bought with Jennifer Baetje • Brett Robinson Real Estate
$355,000
$355,000
For more information regarding the value of a property, please contact us for a free consultation.
4 Beds
2 Baths
1,834 SqFt
SOLD DATE : 12/22/2023
Key Details
Sold Price $355,000
Property Type Single Family Home
Sub Type Single Family Residence
Listing Status Sold
Purchase Type For Sale
Square Footage 1,834 sqft
Price per Sqft $193
Subdivision Spanish Trace
MLS Listing ID 7303056
Sold Date 12/22/23
Bedrooms 4
Full Baths 2
HOA Fees $10/ann
HOA Y/N true
Year Built 2023
Annual Tax Amount $452
Tax Year 452
Lot Size 10,890 Sqft
Property Description
Welcome home! This 4 bedroom, 2 bath has all the added amenities you are looking for from upgraded light fixtures to the durable, LVP and tile floors and light color scheme. It offers an open floor plan with the family room and kitchen adjoining. The family room has lots of natural light from the large windows. The back porch is accessed from the kitchen/family room and features a beautiful stained, wood plank ceiling. The kitchen has beautiful quartzite countertops, with white custom cabinets, stainless appliances, stained-wood island with sink and dishwasher, and separate coffee bar. The walk-in pantry is designed with a pocket door. The primary bedroom and en-suite bath feature dual sinks, soaking tub with tile surround and large separate shower. The entrance from the double garage has a convenient mud area/drop zone. The laundry area has beautiful custom cabinetry and is located close to the garage entrance. The other 3 bedrooms are all nice sized rooms with great closet space. The shared second bath is equally luxurious.
Location
State AL
County Mobile - Al
Direction I-65 North to Exit 15/Celeste Road. Left onto Celeste. Left into Spanish Trace Drive via Spanish Trace Drive. Follow Spanish Trace Drive to left onto Camino Drive. Camino Drive to Left onto Tupelo Drive. Left on Tupelo Drive. Home on left.
Rooms
Basement None
Primary Bedroom Level Main
Dining Room Open Floorplan, Separate Dining Room
Kitchen Breakfast Bar, Pantry, Pantry Walk-In, View to Family Room
Interior
Interior Features Walk-In Closet(s)
Heating Central
Cooling Ceiling Fan(s), Central Air
Flooring Ceramic Tile, Laminate
Fireplaces Type None
Appliance Dishwasher, Electric Oven, Electric Range, Microwave
Laundry Main Level
Exterior
Exterior Feature None
Garage Spaces 2.0
Fence None
Pool None
Community Features None
Utilities Available Cable Available, Electricity Available, Natural Gas Available, Sewer Available, Water Available
Waterfront Description None
View Y/N true
View Other
Roof Type Shingle
Garage true
Building
Lot Description Back Yard, Front Yard, Landscaped
Foundation Slab
Sewer Public Sewer
Water Public
Architectural Style Craftsman
Level or Stories One
Schools
Elementary Schools Saraland
Middle Schools Saraland/Adams Campus
High Schools Saraland
Others
Acceptable Financing Cash, Conventional, FHA, VA Loan
Listing Terms Cash, Conventional, FHA, VA Loan
Special Listing Condition Standard
Read Less Info
Want to know what your home might be worth? Contact us for a FREE valuation!

Our team is ready to help you sell your home for the highest possible price ASAP







