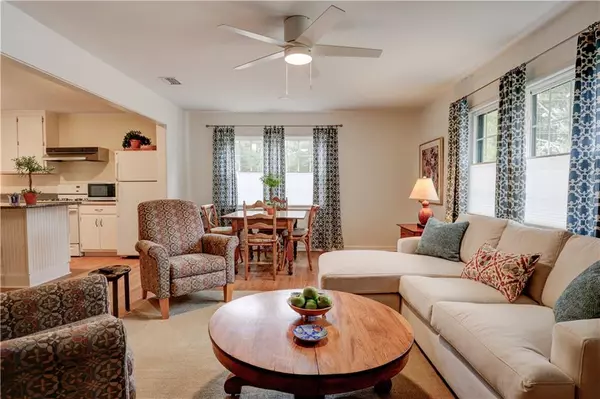Bought with Judy Niemeyer • Ashurst & Niemeyer LLC
$367,900
$368,900
0.3%For more information regarding the value of a property, please contact us for a free consultation.
2 Beds
2 Baths
1,085 SqFt
SOLD DATE : 12/21/2023
Key Details
Sold Price $367,900
Property Type Single Family Home
Sub Type Single Family Residence
Listing Status Sold
Purchase Type For Sale
Square Footage 1,085 sqft
Price per Sqft $339
Subdivision Ingleside Highlands
MLS Listing ID 7289455
Sold Date 12/21/23
Bedrooms 2
Full Baths 2
Year Built 1965
Lot Size 10,497 Sqft
Property Description
This charming cottage is a true gem, ideally situated close to downtown, two grocery stores, and Thomas Hospital. Its prime location makes it perfect for use as a second home or a cozy bungalow with an open floor plan. The home has undergone significant updates, ensuring a modern and comfortable living experience. The roof was fortified in 2020, and the HVAC system was replaced in 2017. New windows were installed in 2017, and all ceilings have been beautifully finished. A double garage was added in 2017, giving you ample space for your vehicles. The entire interior has been freshly painted, and in 2021, wood-look vinyl floors were installed, adding to the home's appeal. Upon entering, you'll be greeted by an updated kitchen, complete with all the modern amenities including a granite countertop island. The utility room features a convenient sink, and the primary bedroom includes an updated en suite bathroom. The hall bathroom has also been tastefully updated, ensuring your comfort and convenience. This home is in move-in condition, allowing you to settle in without any worries. Additionally, there is an auxiliary building on the property, which is being sold "as is." This building serves as a grandfathered workshop or could be used for extra storage, providing flexibility for the buyer to decide its best use.
Location
State AL
County Baldwin - Al
Direction From US-98 E turn right onto Fairhope Ave. In 0.2 mi turn left onto S Ingleside St. In 0.1 mi turn left onto Coleman Ave. The destination will be on the right.
Rooms
Basement None
Primary Bedroom Level Main
Dining Room Great Room
Kitchen Cabinets White, Kitchen Island, Laminate Counters, Stone Counters, View to Family Room
Interior
Interior Features Other
Heating Electric
Cooling Ceiling Fan(s), Central Air, Electric
Flooring Vinyl
Fireplaces Type None
Appliance Dishwasher, Dryer, Electric Water Heater, Gas Range, Refrigerator, Washer
Laundry Main Level
Exterior
Exterior Feature Private Rear Entry
Garage Spaces 2.0
Fence Fenced
Pool None
Community Features None
Utilities Available Cable Available, Electricity Available, Natural Gas Available, Phone Available, Sewer Available, Water Available
Waterfront false
Waterfront Description None
View Y/N true
View Other
Roof Type Composition
Parking Type Garage, Garage Faces Rear, Level Driveway
Garage true
Building
Lot Description Back Yard, Corner Lot, Front Yard, Level
Foundation Slab
Sewer Public Sewer
Water Public
Architectural Style Traditional
Level or Stories One
Schools
Elementary Schools Fairhope West
Middle Schools Fairhope
High Schools Fairhope
Others
Special Listing Condition Standard
Read Less Info
Want to know what your home might be worth? Contact us for a FREE valuation!

Our team is ready to help you sell your home for the highest possible price ASAP







