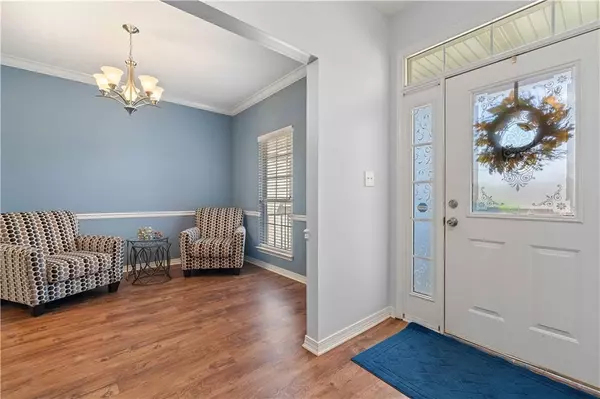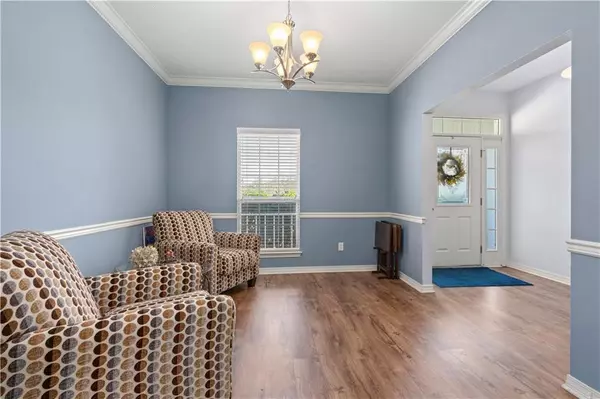Bought with Bernadine Johnson • Keller Williams AGC Realty-Da
$295,000
$314,900
6.3%For more information regarding the value of a property, please contact us for a free consultation.
4 Beds
2 Baths
2,034 SqFt
SOLD DATE : 12/21/2023
Key Details
Sold Price $295,000
Property Type Single Family Home
Sub Type Single Family Residence
Listing Status Sold
Purchase Type For Sale
Square Footage 2,034 sqft
Price per Sqft $145
Subdivision Windmill Place
MLS Listing ID 7300782
Sold Date 12/21/23
Bedrooms 4
Full Baths 2
HOA Fees $20/ann
HOA Y/N true
Year Built 1997
Annual Tax Amount $891
Tax Year 891
Lot Size 9,308 Sqft
Property Description
Welcome to Windmill Place! GREAT LOCATION!! This 4-bedroom, 2-bathroom home features a formal dining room; perfect for entertaining, semi open kitchen with stainless appliances including refrigerator and 5 burner gas stove plus pantry and a breakfast area, foyer with beautiful wood floors that flow to the spacious great room with an inviting fireplace, and a light filled sunroom with ceramic floors for additional living space. You will fall in love with the big master bedroom and generous master bathroom that highlights double vanities, garden tub, separate shower and walk in closet. Down the hall you will find 3 additional nice sized bedrooms, hall bath with double sinks and a large laundry room with utility sink. Step outside and enjoy the privacy of a fully fenced backyard with covered porch and grilling patio perfect for pets and parties. There is a small shed for your lawn equipment plus the side facing 2 car garage has plenty of storage. The roof is approximately 6 years old and the attic has extra insulation providing a more energy-efficient home. Don’t miss this opportunity to call this low maintenance house, in a prime location, your new home!
Location
State AL
County Mobile - Al
Direction Heading west on Airport turn left on to cody then right at windmill place home is on the right
Rooms
Basement None
Dining Room Separate Dining Room
Kitchen Breakfast Bar, Breakfast Room
Interior
Interior Features Disappearing Attic Stairs, Double Vanity, Entrance Foyer, High Ceilings 9 ft Main, Tray Ceiling(s), Walk-In Closet(s)
Heating Natural Gas
Cooling Central Air
Flooring Carpet, Ceramic Tile, Hardwood
Fireplaces Type Gas Starter
Appliance Dishwasher, Gas Cooktop, Gas Oven, Gas Range, Gas Water Heater, Microwave, Refrigerator
Laundry Laundry Room, Sink
Exterior
Exterior Feature Rain Gutters, Storage
Garage Spaces 2.0
Fence Back Yard, Fenced, Privacy
Pool None
Community Features Homeowners Assoc, Near Schools, Near Shopping, Restaurant
Utilities Available Cable Available, Electricity Available, Natural Gas Available, Phone Available, Sewer Available, Underground Utilities, Water Available
Waterfront false
Waterfront Description None
View Y/N true
View Other
Roof Type Shingle
Parking Type Garage, Garage Door Opener, Garage Faces Side
Garage true
Building
Lot Description Back Yard, Front Yard
Foundation Slab
Sewer Public Sewer
Water Public
Architectural Style Colonial
Level or Stories One
Schools
Elementary Schools O'Rourke
Middle Schools Burns
High Schools Baker
Others
Acceptable Financing Cash, Conventional, FHA, VA Loan
Listing Terms Cash, Conventional, FHA, VA Loan
Special Listing Condition Standard
Read Less Info
Want to know what your home might be worth? Contact us for a FREE valuation!

Our team is ready to help you sell your home for the highest possible price ASAP







