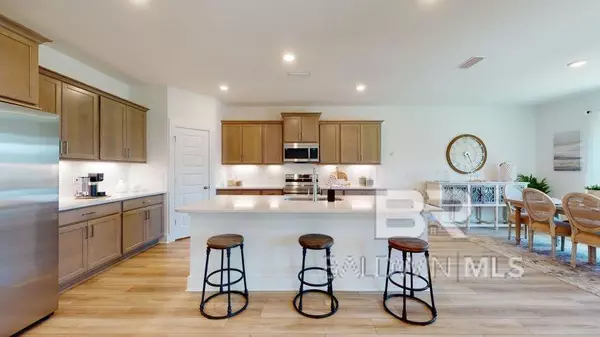$350,000
$359,990
2.8%For more information regarding the value of a property, please contact us for a free consultation.
4 Beds
3 Baths
2,657 SqFt
SOLD DATE : 12/12/2023
Key Details
Sold Price $350,000
Property Type Single Family Home
Sub Type Traditional
Listing Status Sold
Purchase Type For Sale
Square Footage 2,657 sqft
Price per Sqft $131
Subdivision Lakeland
MLS Listing ID 353929
Sold Date 12/12/23
Style Traditional
Bedrooms 4
Full Baths 3
Construction Status New Construction
HOA Fees $33/ann
Year Built 2023
Lot Size 0.260 Acres
Lot Dimensions 80 x 140
Property Description
***MMOVE IN READY!!! Ask us about our below market rates and closing cost incentives when using Lennar Mortgage and Lennar Title!!! The ALL BRICK, 3 CAR GARAGE MEDALLION plan offers 9 ft ceilings throughout the home, beautiful QUARTZ countertops, and a spacious open kitchen. With UNDER CABINET LIGHTING and a popular white subway TILE BACKSPLASH. This kitchen is a must see!!! With it's quaint breakfast nook area and large separate dining room with tray ceiling it will accommodate your needs from formal to casual. The large primary bedroom has 3 windows to let in all the natural lighting and the primary bath is second to none with its separate vanities, garden tub, walk in shower and an attached closet that just keeps going. This home is a must see!!! Lakeland is a welcoming community, and is considered to be one of the premier neighborhoods in the Central Baldwin area. Lakeland features access to Lake Raynagua (a 40-acre man-made lake), three ponds stocked with fish and other wildlife, walkways surrounded by a nicely manicured landscape, and a park area with a playground perfect for community gatherings. Photos are representative samples from a similar home. Finishes, options, and interior and exterior colors may differ from photos. Garage door will not have windows. Disclaimer: All information provided is deemed reliable, but is not guaranteed and should be independently verified. WELCOME HOME CENTER (MODEL HOME) ADDRESS IS 25043 RAYNAGUA BLVD., LOXLEY. OPEN MONDAY - SATURDAY 10 AM - 6 PM AND SUNDAY NOON - 6PM BEFORE & AFTER HOURS BY APPOINTMENT.
Location
State AL
County Baldwin
Area Central Baldwin County
Interior
Interior Features Ceiling Fan(s), High Ceilings, Split Bedroom Plan
Heating Heat Pump
Cooling Heat Pump
Flooring Carpet, Vinyl
Fireplace Yes
Appliance Dishwasher, Disposal, Microwave, Electric Range
Exterior
Garage Three Car Garage, Automatic Garage Door
Community Features Fishing, Gazebo, Other, Playground
Utilities Available Loxley Utilitites
Waterfront Yes
Waterfront Description Lake Front
View Y/N Yes
View Direct Lake Front
Roof Type Composition
Parking Type Three Car Garage, Automatic Garage Door
Garage Yes
Building
Story 1
Architectural Style Traditional
New Construction Yes
Construction Status New Construction
Schools
Elementary Schools Loxley Elementary
Middle Schools Central Baldwin Middle
High Schools Robertsdale High
Others
HOA Fee Include Association Management,Maintenance Grounds,Taxes-Common Area
Ownership Whole/Full
Read Less Info
Want to know what your home might be worth? Contact us for a FREE valuation!

Our team is ready to help you sell your home for the highest possible price ASAP
Bought with eXp Realty Southern Branch







