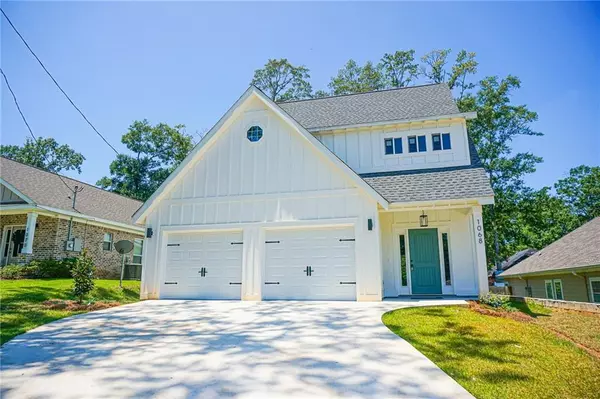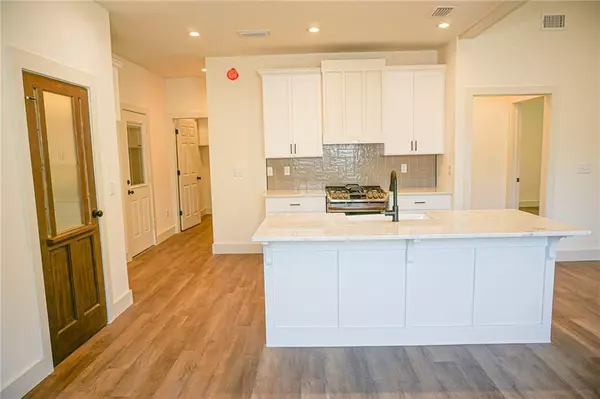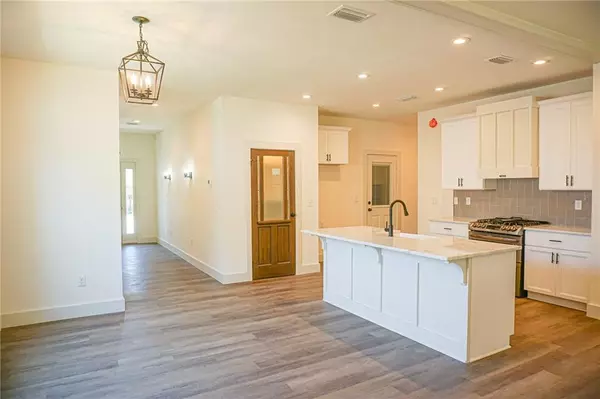Bought with Pam Stein • Roberts Brothers, Inc Malbis
$339,000
$339,900
0.3%For more information regarding the value of a property, please contact us for a free consultation.
3 Beds
2.5 Baths
1,877 SqFt
SOLD DATE : 12/06/2023
Key Details
Sold Price $339,000
Property Type Single Family Home
Sub Type Single Family Residence
Listing Status Sold
Purchase Type For Sale
Square Footage 1,877 sqft
Price per Sqft $180
Subdivision Pinehurst
MLS Listing ID 7257073
Sold Date 12/06/23
Bedrooms 3
Full Baths 2
Half Baths 1
Year Built 2021
Annual Tax Amount $1,634
Tax Year 1634
Lot Size 6,089 Sqft
Property Description
BOM PENDING RELEASE OF ACCEPTED CONTRACT. New construction in Pinehurst. Custom built home with 3 bedrooms, 2.5 baths and over 1800 square feet. Features include the following: Primary suite on the main floor with a walk-in, tiled shower, walk-in closet, dual sinks, recessed lighting. Custom cabinetry in the kitchen with granite countertops, stainless steel appliances, butler's pantry area, island with seating for 3-4 barstools, dining area, opened to the living room with a cathedral ceiling. Upstairs you'll find a large landing area that is designed as an upstairs living room, 2 bedrooms and 1 bathroom. Also, on the first floor you'll find a ½ bath in the main foyer. The backyard features a large, covered porch, fenced yard and gate. There is also an oversized 2 car garage with a laundry sink. All measurements are approximate and not guaranteed, buyer to verify.
Location
State AL
County Mobile - Al
Direction From Hillcrest Road, drive east on Airport Boulevard to right on Pinemont. Drive 1/2 mile and house will be on the right.
Rooms
Basement None
Primary Bedroom Level Main
Dining Room Open Floorplan
Kitchen Kitchen Island, Pantry
Interior
Interior Features Other
Heating Central
Cooling Central Air
Flooring Ceramic Tile, Vinyl
Fireplaces Type None
Appliance Dishwasher, Gas Range, Microwave
Laundry In Hall
Exterior
Exterior Feature None
Garage Spaces 2.0
Fence Back Yard, Fenced
Pool None
Community Features None
Utilities Available Cable Available, Electricity Available, Natural Gas Available, Sewer Available
Waterfront Description None
View Y/N true
View Other
Roof Type Shingle
Garage true
Building
Lot Description Back Yard, Front Yard
Foundation Slab
Sewer Public Sewer
Water Public
Architectural Style Traditional
Level or Stories One
Schools
Elementary Schools Er Dickson
Middle Schools Burns
High Schools Wp Davidson
Others
Acceptable Financing Cash, Conventional, FHA, VA Loan
Listing Terms Cash, Conventional, FHA, VA Loan
Special Listing Condition Standard
Read Less Info
Want to know what your home might be worth? Contact us for a FREE valuation!

Our team is ready to help you sell your home for the highest possible price ASAP






