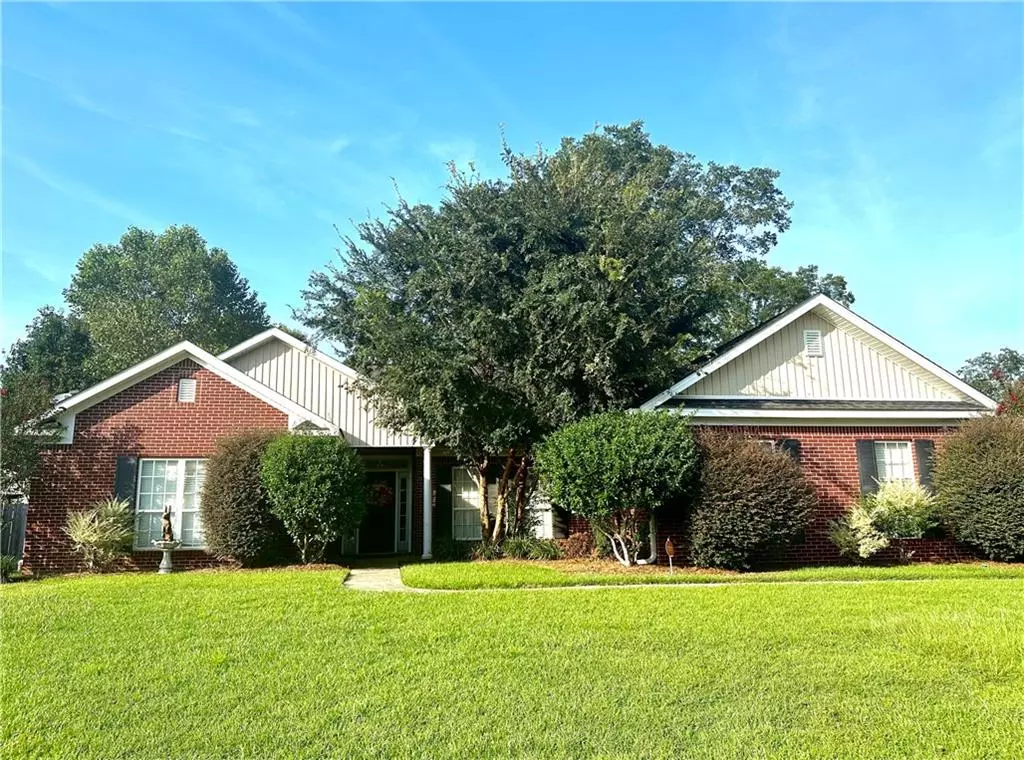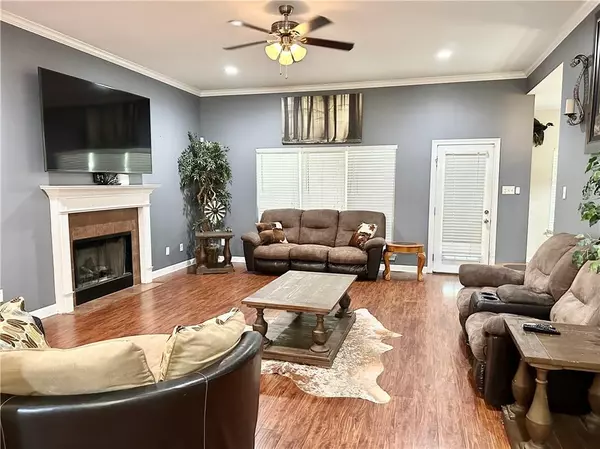Bought with Devin Scott • Roberts Brothers West
$285,000
$300,000
5.0%For more information regarding the value of a property, please contact us for a free consultation.
4 Beds
2 Baths
2,098 SqFt
SOLD DATE : 12/04/2023
Key Details
Sold Price $285,000
Property Type Single Family Home
Sub Type Single Family Residence
Listing Status Sold
Purchase Type For Sale
Square Footage 2,098 sqft
Price per Sqft $135
Subdivision Pecan Pointe
MLS Listing ID 7256293
Sold Date 12/04/23
Bedrooms 4
Full Baths 2
HOA Fees $20/ann
HOA Y/N true
Year Built 2009
Annual Tax Amount $1,125
Tax Year 1125
Lot Size 0.397 Acres
Property Description
Welcome to this beautiful 4BR/2BA home, located in the popular Pecan Pointe Subdivision in Semmes. The high ceilings and open floor plan create a spacious and inviting atmosphere that is perfect for entertaining. The living room features laminate flooring, crown molding, recessed lighting, high ceilings, and a gas log fireplace. The kitchen features granite countertops with seating, a tile backsplash, lots of cabinet space, tile floors, and stainless steel appliances that will remain, including the refrigerator. There is a breakfast area and a separate dining room with a trey ceiling and plenty of lighting. This is a split floor plan with three large bedrooms with walk-in closets and the master bedroom featuring a trey ceiling and double walk-in closets. The master bath has plenty of room with a double vanity, garden tub, and separate shower. The backyard oasis is the highlight of the home with a sparking pool, landscaping, and plenty of space for outdoor dining and entertaining underneath the covered back porch. Come see it today and make it your own!
Location
State AL
County Mobile - Al
Direction West on Howells Ferry Rd from Snow Rd; Left on Raymond Tanner Rd; Right on Southland Way; house is on the right!
Rooms
Basement None
Primary Bedroom Level Main
Dining Room Open Floorplan, Separate Dining Room
Kitchen Breakfast Bar, Cabinets Stain, Eat-in Kitchen, Stone Counters, View to Family Room
Interior
Interior Features Cathedral Ceiling(s), Crown Molding, Double Vanity, Entrance Foyer, High Ceilings 9 ft Main, High Ceilings 10 ft Main, High Speed Internet, His and Hers Closets, Tray Ceiling(s), Walk-In Closet(s)
Heating Central
Cooling Ceiling Fan(s), Central Air
Flooring Carpet, Ceramic Tile, Laminate
Fireplaces Type Family Room, Gas Log
Appliance Dishwasher, Electric Range, Microwave, Refrigerator
Laundry Laundry Room, Main Level
Exterior
Exterior Feature Private Yard
Garage Spaces 2.0
Fence Back Yard, Fenced, Privacy
Pool In Ground, Salt Water, Private
Community Features Fishing, Near Schools, Near Shopping
Utilities Available Cable Available, Electricity Available, Natural Gas Available, Water Available
Waterfront false
Waterfront Description None
View Y/N true
View Pool
Roof Type Shingle
Parking Type Attached, Garage, Garage Faces Side
Garage true
Building
Lot Description Back Yard, Front Yard, Landscaped, Level
Foundation Slab
Sewer Public Sewer
Water Public
Architectural Style Traditional
Level or Stories One
Schools
Elementary Schools Allentown
Middle Schools Semmes
High Schools Mary G Montgomery
Others
Acceptable Financing Cash, Conventional, FHA, USDA Loan, VA Loan
Listing Terms Cash, Conventional, FHA, USDA Loan, VA Loan
Special Listing Condition Standard
Read Less Info
Want to know what your home might be worth? Contact us for a FREE valuation!

Our team is ready to help you sell your home for the highest possible price ASAP







