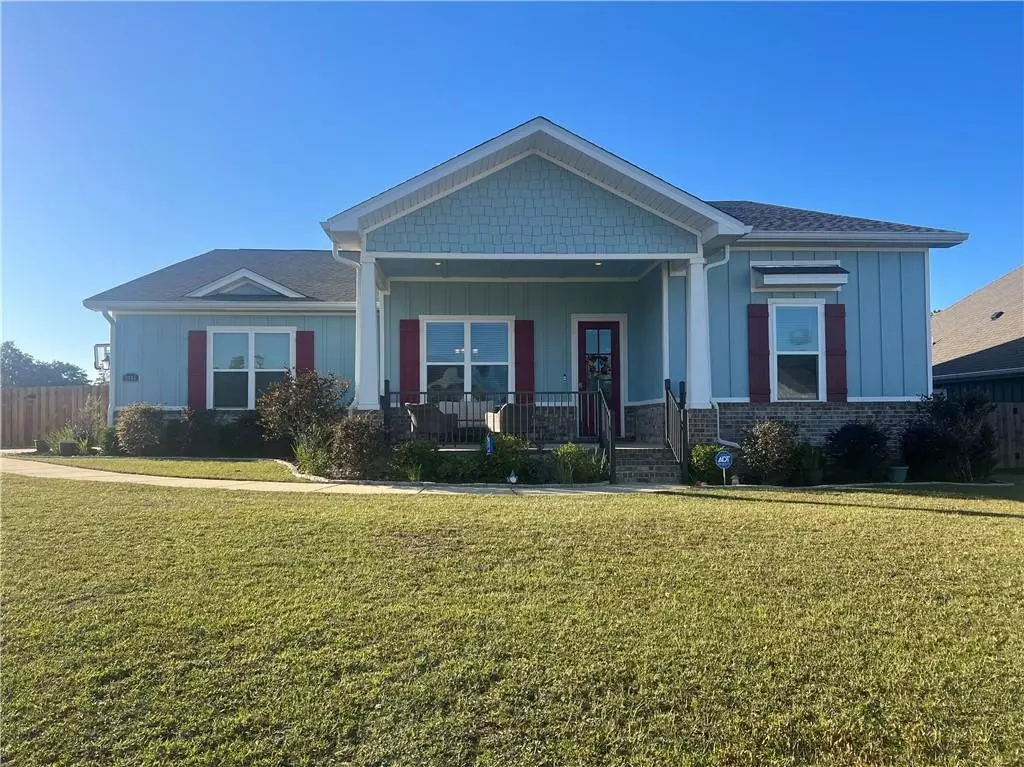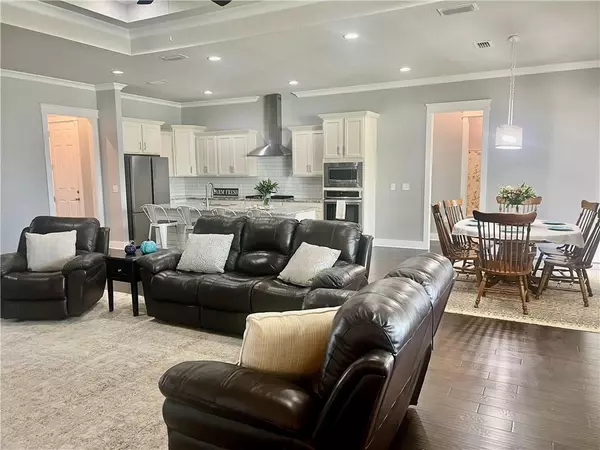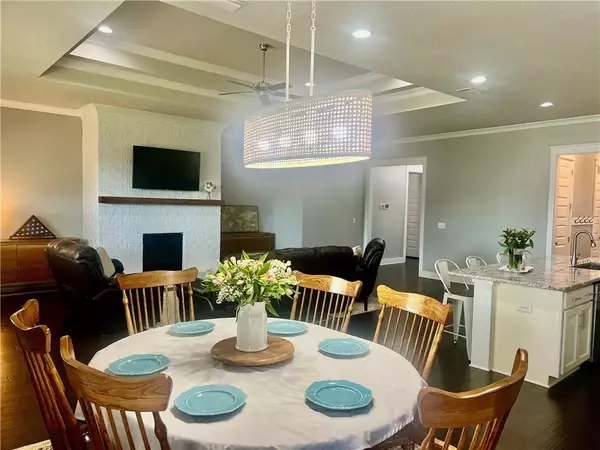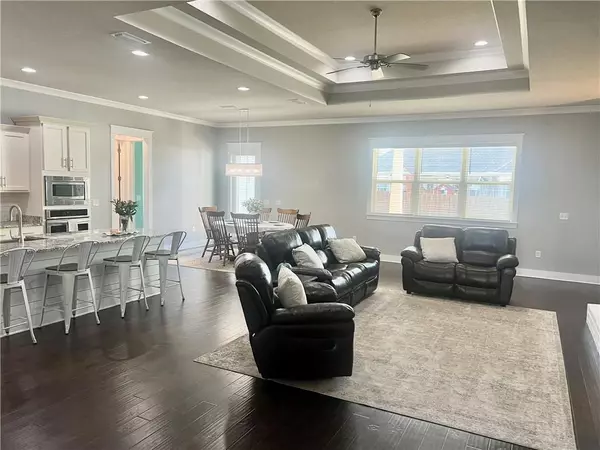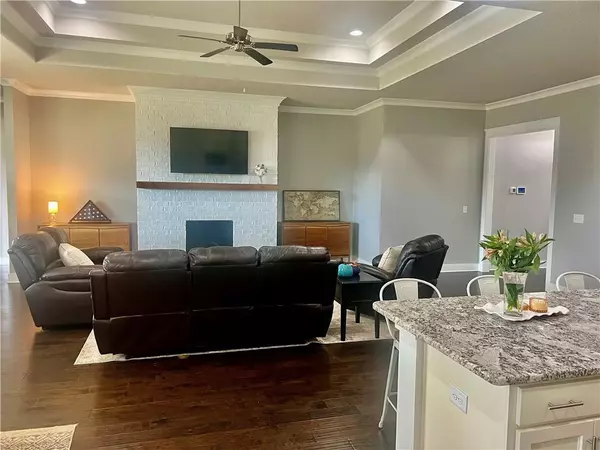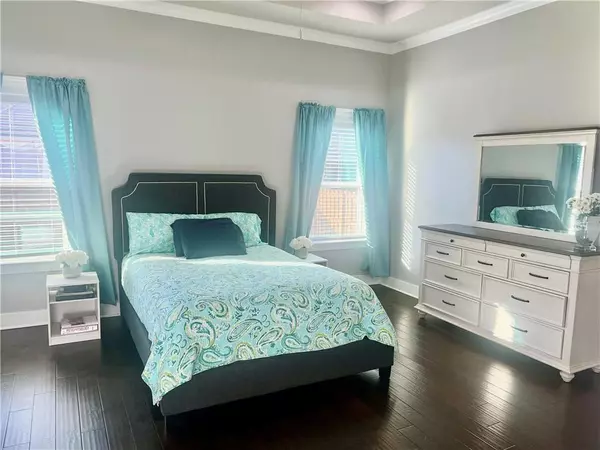Bought with Not Multiple Listing • NOT MULTILPLE LISTING
$500,000
$495,000
1.0%For more information regarding the value of a property, please contact us for a free consultation.
5 Beds
3.5 Baths
3,110 SqFt
SOLD DATE : 11/30/2023
Key Details
Sold Price $500,000
Property Type Single Family Home
Sub Type Single Family Residence
Listing Status Sold
Purchase Type For Sale
Square Footage 3,110 sqft
Price per Sqft $160
Subdivision Diamante
MLS Listing ID 7293509
Sold Date 11/30/23
Bedrooms 5
Full Baths 3
Half Baths 1
HOA Fees $41/ann
HOA Y/N true
Year Built 2020
Annual Tax Amount $1,503
Tax Year 1503
Lot Size 0.333 Acres
Property Description
Gracious living awaits in Daphne's Diamante Subdivision. This elegant craftsman style home offers all the upgrades with soaring 12'-14' ceilings, 8' interior doors, plank hardwood flooring while sitting on a spacious corner lot. Open floor plan flows easily for entertaining between the kitchen, breakfast, great room and covered back porch. Kitchen features soft close cabinetry, 5 burner gas cooktop, granite countertops, and plenty of space in the walk-in pantry. Smart Home features tankless water heater, irrigation system, and outdoor gas connection for grilling add to the long list of amenities and upgrades this home has to offer. Separate office space makes it easy to work from home. This home is Gold-fortified so the owners will enjoy insurance savings and peace of mind this home is built to the highest standards. Seller is offering 3K toward closing costs, so this move-in ready home will surely be a great buy and wonderful place for your family to call home!
*(ANY/ALL UPDATES ARE PER SELLER).
LISTING BROKER MAKES NO REPRESENTATION TO SQUARE FOOTAGE ACCURACY. BUYER TO VERIFY.*
Location
State AL
County Baldwin - Al
Direction CR 13 to Diamante Subdivision.
Rooms
Basement None
Primary Bedroom Level Main
Dining Room Separate Dining Room
Kitchen Breakfast Bar, Breakfast Room, Cabinets White, Eat-in Kitchen, Pantry
Interior
Interior Features Entrance Foyer, High Ceilings 10 ft Main, His and Hers Closets, Smart Home, Tray Ceiling(s), Walk-In Closet(s)
Heating Electric
Cooling Ceiling Fan(s), Central Air
Flooring Carpet, Ceramic Tile, Hardwood
Fireplaces Type Gas Log, Great Room
Appliance Dishwasher, Disposal, Dryer, Electric Oven, Gas Cooktop, Microwave, Range Hood, Refrigerator, Tankless Water Heater, Washer
Laundry Main Level
Exterior
Exterior Feature Rain Gutters
Garage Spaces 2.0
Fence Back Yard, Fenced, Privacy
Pool None
Community Features None
Utilities Available Natural Gas Available, Sewer Available, Water Available
Waterfront Description None
View Y/N true
View Other
Roof Type Composition,Shingle
Total Parking Spaces 6
Garage true
Building
Lot Description Back Yard, Front Yard, Irregular Lot, Sprinklers In Front, Sprinklers In Rear
Foundation Slab
Sewer Public Sewer
Water Public
Architectural Style Craftsman
Level or Stories One
Schools
Elementary Schools Daphne East
Middle Schools Daphne
High Schools Daphne
Others
Acceptable Financing Cash, Conventional, FHA, VA Loan
Listing Terms Cash, Conventional, FHA, VA Loan
Special Listing Condition Standard
Read Less Info
Want to know what your home might be worth? Contact us for a FREE valuation!

Our team is ready to help you sell your home for the highest possible price ASAP


