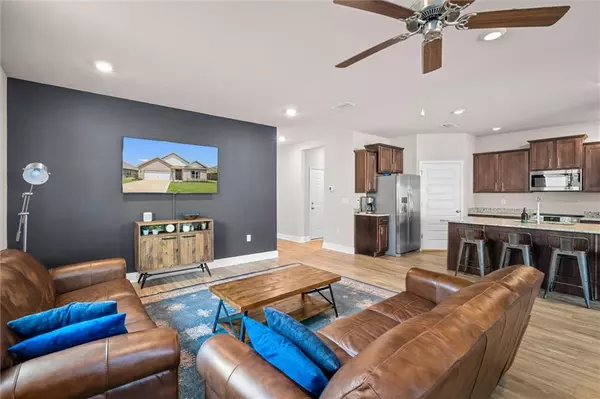Bought with Not Multiple Listing • NOT MULTILPLE LISTING
$275,000
$299,000
8.0%For more information regarding the value of a property, please contact us for a free consultation.
3 Beds
2 Baths
1,794 SqFt
SOLD DATE : 11/29/2023
Key Details
Sold Price $275,000
Property Type Single Family Home
Sub Type Single Family Residence
Listing Status Sold
Purchase Type For Sale
Square Footage 1,794 sqft
Price per Sqft $153
Subdivision Ethos
MLS Listing ID 7276323
Sold Date 11/29/23
Bedrooms 3
Full Baths 2
HOA Fees $150/mo
HOA Y/N true
Year Built 2021
Annual Tax Amount $115
Tax Year 115
Lot Size 6,795 Sqft
Property Description
Check out this beautiful, gold fortified home located in the gated community of Ethos. This Clifton floor plan offers 3 bedrooms and 2 bathrooms. Upon entry into the foyer, two bedrooms and a full bathroom are immediately to your right. The living room features recess lighting and is open to the kitchen and breakfast area. The kitchen has stainless steel appliances, granite countertops, and a large kitchen island. Primary bedroom opens to the ensuite bathroom, which has a double vanity, separate shower, and a large closet. Enjoy your evenings on the covered back porch that overlooks the fenced-in backyard. **NEVER MOW your lawn again!!** The Ethos subdivision includes many amenities: pool, pickleball courts, and more! Home is convenient to schools, shopping, and I-10. *Listing agent/company makes no representation as to accuracy of information, measurements, and square footage - all information deemed reliable - buyer/buyer's agent to verify.
Location
State AL
County Baldwin - Al
Direction From Hwy 59 (McKenzie St) go East on Michigan-short distance then right into Ethos Subdivision. Then left on Kairos Loop, go .3 of a mile and home is on the right.
Rooms
Basement None
Primary Bedroom Level Main
Dining Room Great Room, Open Floorplan
Kitchen Cabinets Stain, Eat-in Kitchen, Pantry, Stone Counters, View to Family Room
Interior
Interior Features Disappearing Attic Stairs, Double Vanity, Entrance Foyer, High Ceilings 9 ft Main, Smart Home, Walk-In Closet(s)
Heating Heat Pump
Cooling Central Air
Flooring Carpet, Vinyl
Fireplaces Type None
Appliance Dishwasher, Disposal, Electric Range, Electric Water Heater, ENERGY STAR Qualified Appliances, Microwave, Self Cleaning Oven
Laundry Laundry Room, Main Level
Exterior
Exterior Feature None
Garage Spaces 2.0
Fence Fenced, Privacy
Pool Fenced, Gunite, In Ground
Community Features Barbecue, Gated, Homeowners Assoc, Pickleball, Pool, Sidewalks, Street Lights, Tennis Court(s)
Utilities Available Cable Available, Electricity Available, Natural Gas Available, Phone Available, Sewer Available, Underground Utilities
Waterfront false
Waterfront Description None
View Y/N true
View City
Roof Type Composition,Ridge Vents
Parking Type Attached, Garage, Garage Door Opener, Garage Faces Front
Garage true
Building
Lot Description Back Yard, Front Yard, Wooded
Foundation Slab
Sewer Public Sewer
Water Public
Architectural Style Craftsman
Level or Stories One
Schools
Elementary Schools Foley
Middle Schools Foley
High Schools Foley
Others
Acceptable Financing Cash, Conventional, FHA, USDA Loan, VA Loan
Listing Terms Cash, Conventional, FHA, USDA Loan, VA Loan
Special Listing Condition Standard
Read Less Info
Want to know what your home might be worth? Contact us for a FREE valuation!

Our team is ready to help you sell your home for the highest possible price ASAP







