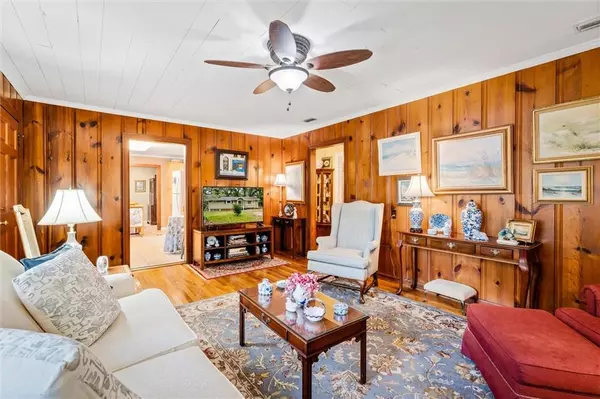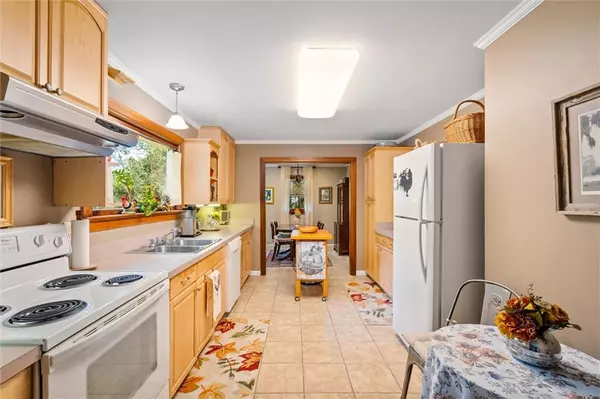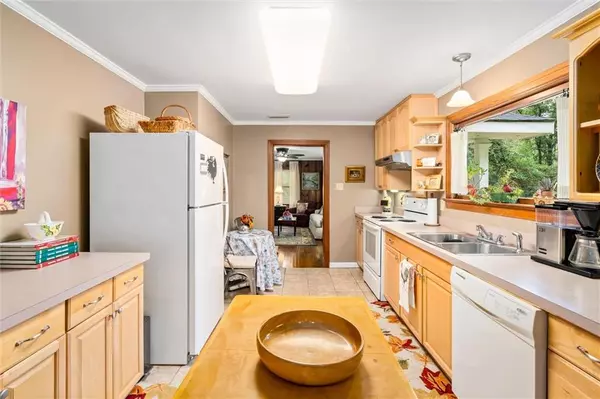Bought with Brittany Benton • RE/MAX Realty Professionals
$220,000
$213,000
3.3%For more information regarding the value of a property, please contact us for a free consultation.
3 Beds
2 Baths
1,224 SqFt
SOLD DATE : 11/22/2023
Key Details
Sold Price $220,000
Property Type Single Family Home
Sub Type Single Family Residence
Listing Status Sold
Purchase Type For Sale
Square Footage 1,224 sqft
Price per Sqft $179
Subdivision Government Street Highlands
MLS Listing ID 7287404
Sold Date 11/22/23
Bedrooms 3
Full Baths 2
Annual Tax Amount $559
Tax Year 559
Lot Size 1.500 Acres
Property Description
Charming Vintage Cottage in the Heart of the City with Expansive Grounds! Nestled within the bustling cityscape, this enchanting older cottage exudes timeless charm and character. Built with a keen eye for craftsmanship, this residence stands as a testament to a bygone era, offering a unique blend of vintage allure and modern comfort. Escape the urban hustle without leaving the city limits. The property spans a generous 1.5 acres, providing a rare oasis of tranquility and privacy. The ample yard space invites possibilities for gardening, entertaining, or simply enjoying the serenity of nature. A functional garage complements the property, providing secure parking and additional storage space, along with a shed/workshop for added function. Whether it's for your vehicles or hobby equipment, this space adds a practical dimension to the cottage lifestyle. The home's unique layout ensures that everyone has their own retreat while still fostering a sense of closeness. Situated in a friendly neighborhood with easy access to local amenities, parks, and public transportation, this residence strikes the perfect balance between convenience and tranquility. NOTE: It is requested that a pre-approval letter from a lender, or a proof of funds letter from buyer’s banking institute, to be submitted with all offers. Offers without a pre-approval letter or proof of funds verification will not be considered until such information is provided. If you need lender referrals please contact your real estate agent or other real estate professional for assistance. All updates listed are per the seller. Listing company makes no representation as to accuracy of square footage, or the age of appliances, roof, and/or HVAC systems, etc. Buyer and buyer’s agent are to verify all information deemed important to the buyer, including, but not limited to: square footage, utility services, insurance, school districts, transportation services, etc.
Location
State AL
County Mobile - Al
Direction Heading west on Airport Blvd, take a left on University Blvd, then a right on Oak Ridge Drive. Home is on the right.
Rooms
Basement None
Dining Room Separate Dining Room
Kitchen Cabinets Stain, Eat-in Kitchen, Laminate Counters
Interior
Interior Features Crown Molding
Heating Natural Gas
Cooling None
Flooring Ceramic Tile, Hardwood
Fireplaces Type None
Appliance Dishwasher, Electric Range
Laundry Laundry Closet
Exterior
Exterior Feature Rain Gutters, Rear Stairs, Storage
Garage Spaces 1.0
Fence Chain Link
Pool None
Community Features None
Utilities Available Cable Available, Electricity Available, Natural Gas Available, Sewer Available, Water Available
Waterfront Description None
View Y/N true
View Other
Roof Type Shingle
Garage true
Building
Lot Description Back Yard, Front Yard
Foundation Brick/Mortar
Sewer Other
Water Public
Architectural Style Craftsman
Level or Stories One
Schools
Elementary Schools Er Dickson
Middle Schools Burns
High Schools Wp Davidson
Others
Special Listing Condition Standard
Read Less Info
Want to know what your home might be worth? Contact us for a FREE valuation!

Our team is ready to help you sell your home for the highest possible price ASAP







