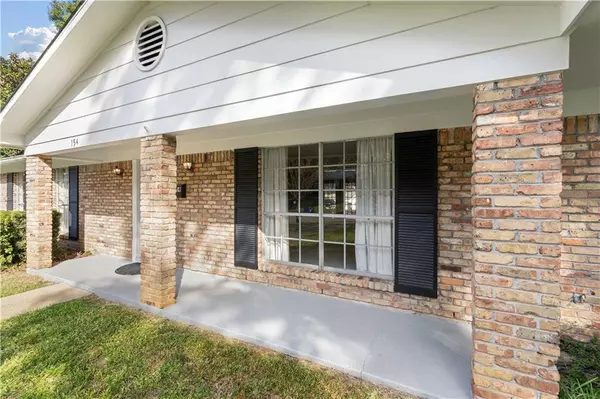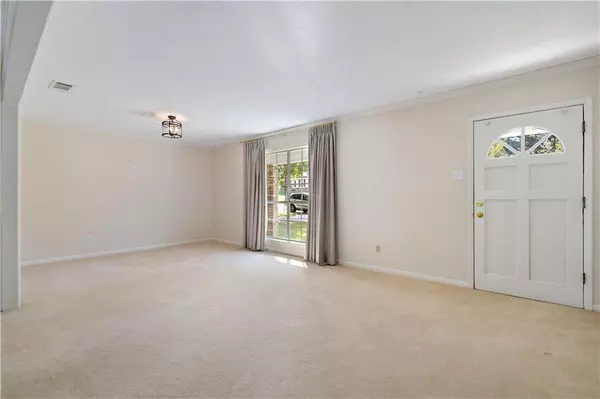Bought with Shaun Foster • Keller Williams Mobile
$174,000
$167,187
4.1%For more information regarding the value of a property, please contact us for a free consultation.
3 Beds
2 Baths
1,620 SqFt
SOLD DATE : 11/20/2023
Key Details
Sold Price $174,000
Property Type Single Family Home
Sub Type Single Family Residence
Listing Status Sold
Purchase Type For Sale
Square Footage 1,620 sqft
Price per Sqft $107
Subdivision Mauvilla Forest Estates
MLS Listing ID 7293999
Sold Date 11/20/23
Bedrooms 3
Full Baths 2
Year Built 1990
Annual Tax Amount $1,021
Tax Year 1021
Lot Size 0.455 Acres
Property Description
**Value Range Marketing: Seller is entertaining offers from $167,900 - $187,900. The lower value range and upper value range equals the list price** Lovely brick home on almost half an acre. This home has a great open concept. The living, dining, and kitchen area are open to each other, making this home perfect for entertaining. The ceiling to floor windows in the living area bring in lots of natural lighting. The kitchen and dining area has beamed vaulted ceilings. The kitchen has been updated with granite countertops, stainless steel appliances, and white cabinets. All appliances will remain, including the refrigerator, washer and dryer. The kitchen has bar stool seating and lots of cabinets and counter space. All of the bedrooms are a decent size. The master bedroom has an attached bathroom. The walk-in shower has been updated with tile surround and seating. There is a large bonus room with built-in shelving and storage space located off the kitchen area. The double French doors in the living area opens up to the bricked patio. The yard is very spacious. There is a detached two car garage and a separate shed/workshop. The HVAC is 5 years old and the roof is 10 years old, per seller. Call today for your showing!
.
Location
State AL
County Mobile - Al
Direction From Hwy 43 turn onto Sutherland Drive, then turn left on Myrtlewood Ave, then left on S Mauvilla Dr, property will be on the right.
Rooms
Basement None
Dining Room Open Floorplan, Seats 12+
Kitchen Breakfast Bar, Cabinets White
Interior
Interior Features Beamed Ceilings
Heating Central
Cooling Ceiling Fan(s), Central Air
Flooring Carpet, Ceramic Tile
Fireplaces Type None
Appliance Dishwasher, Dryer, Electric Cooktop, Electric Oven, Microwave, Refrigerator, Washer
Laundry Laundry Room
Exterior
Exterior Feature Private Yard, Storage
Garage Spaces 2.0
Fence Back Yard
Pool None
Community Features None
Utilities Available Cable Available, Electricity Available, Sewer Available, Water Available
Waterfront Description None
View Y/N true
View Other
Roof Type Shingle
Garage true
Building
Lot Description Back Yard, Front Yard
Foundation Slab
Sewer Public Sewer
Water Public
Architectural Style Traditional
Level or Stories One
Schools
Elementary Schools Chickasaw City
Middle Schools Chickasaw
High Schools Chickasaw City
Others
Acceptable Financing Cash, Conventional, FHA, VA Loan
Listing Terms Cash, Conventional, FHA, VA Loan
Special Listing Condition Standard
Read Less Info
Want to know what your home might be worth? Contact us for a FREE valuation!

Our team is ready to help you sell your home for the highest possible price ASAP







