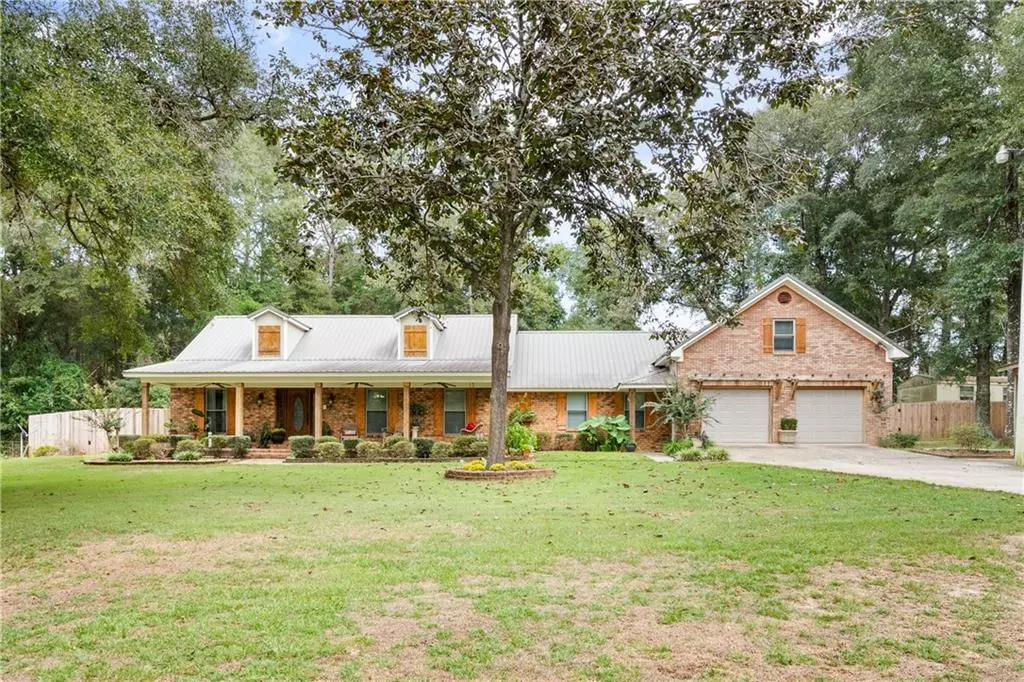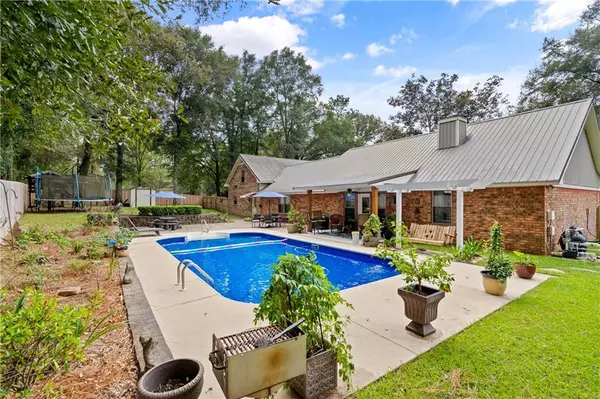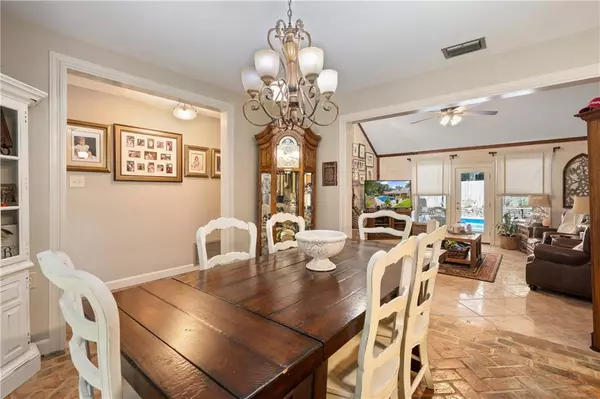Bought with Heather Mclemore • Better Homes&Gardens RE Mnstr
$300,000
$300,000
For more information regarding the value of a property, please contact us for a free consultation.
4 Beds
2.5 Baths
2,541 SqFt
SOLD DATE : 11/20/2023
Key Details
Sold Price $300,000
Property Type Single Family Home
Sub Type Single Family Residence
Listing Status Sold
Purchase Type For Sale
Square Footage 2,541 sqft
Price per Sqft $118
Subdivision Metes & Bounds
MLS Listing ID 7280912
Sold Date 11/20/23
Bedrooms 4
Full Baths 2
Half Baths 1
Year Built 1986
Annual Tax Amount $847
Tax Year 847
Lot Size 2.300 Acres
Property Description
2.3 ACRES, IN-GROUND SALT SYSTEM POOL, NEW WINDOWS, OVERSIZED GARAGE, METAL ROOF, SEPARATE CARPORT, PLUS STORAGE. This spacious 4 bedroom, 2.5 bathroom home with over 2,500 square feet of living space and sits on a generous 2.3-acre lot, spread across three parcels. Greet your guest on the large front porch. Upon entering the home, you'll find a welcoming foyer that opens to both the living and kitchen areas. The sunken living room features a lovely brick hearth wood-burning fireplace and high ceilings, creating a cozy and inviting atmosphere. From here, you can step out onto the covered back porch, which overlooks the in-ground pool. The kitchen is well-equipped with plenty of cabinet and counter space for storage or preparing your family’s meal, a large breakfast bar, and a large eat-in dining room with window overlooking the front porch and front yard. It's a great space for both cooking and entertaining. The primary bedroom suite offers a sitting room or office space off the bedroom, plus a large closet and full bathroom with double sink vanity and oversized jetted tub/shower combo. The fourth bedroom, located on the second floor, is huge (20 x 30) with its own half bathroom and a new PTAC air conditioning unit. This room would make a great bonus room, man cave, theater room, craft room, etc. The laundry room is located on the main floor. Just off the laundry room is a mud room with access to the oversized garage. In addition to the oversized two-car attached garage there is also a large carport area, ideal for RV or boat storage. This Sale includes three lots recorded with the Mobile County Tax Assessor’s office (Tax ID’s: 24-04-17-0-002-044.001, 24-04-17-0-002.044, 24-04-17-0-002-045) for the total price of $300,000. If Buyer is only interested in the house located on the 0.5 acre lot at address 4760 Fillingim Road, Wilmer, AL 36587 (Tax ID: 24-04-17-0-002-044.001), the Seller would entertain reasonably price offers for the house only. Seller would also consider selling the additional lots separately. Call today for more information or to schedule your appointment to view this lovely home and make this your family’s New Beginning! All updates per the seller. Listing company makes no representation as to accuracy of square footage; buyer to verify.
Location
State AL
County Mobile - Al
Direction Head NW on Moffett Rd, take left on Fillingim Rd, house is on the left.
Rooms
Basement None
Primary Bedroom Level Main
Dining Room Open Floorplan
Kitchen Breakfast Bar, Cabinets Stain, Eat-in Kitchen, Pantry, Solid Surface Counters, View to Family Room
Interior
Interior Features Entrance Foyer
Heating Central, Electric, Heat Pump
Cooling Ceiling Fan(s), Central Air
Flooring Brick, Carpet, Ceramic Tile, Hardwood
Fireplaces Type Living Room, Masonry, Wood Burning Stove
Appliance Dishwasher, Electric Range, Electric Water Heater, Microwave
Laundry Main Level, Mud Room
Exterior
Exterior Feature None
Garage Spaces 2.0
Fence Back Yard, Fenced
Pool Fenced, In Ground, Salt Water, Private
Community Features None
Utilities Available Electricity Available, Phone Available
Waterfront Description None
View Y/N true
View Other
Roof Type Metal
Garage true
Building
Lot Description Back Yard, Front Yard, Level
Foundation Slab
Sewer Septic Tank
Water Public
Architectural Style Ranch, Traditional
Level or Stories One and One Half
Schools
Elementary Schools Wilmer
Middle Schools Semmes
High Schools Mary G Montgomery
Others
Acceptable Financing Cash, Conventional, FHA, USDA Loan, VA Loan
Listing Terms Cash, Conventional, FHA, USDA Loan, VA Loan
Special Listing Condition Standard
Read Less Info
Want to know what your home might be worth? Contact us for a FREE valuation!

Our team is ready to help you sell your home for the highest possible price ASAP







