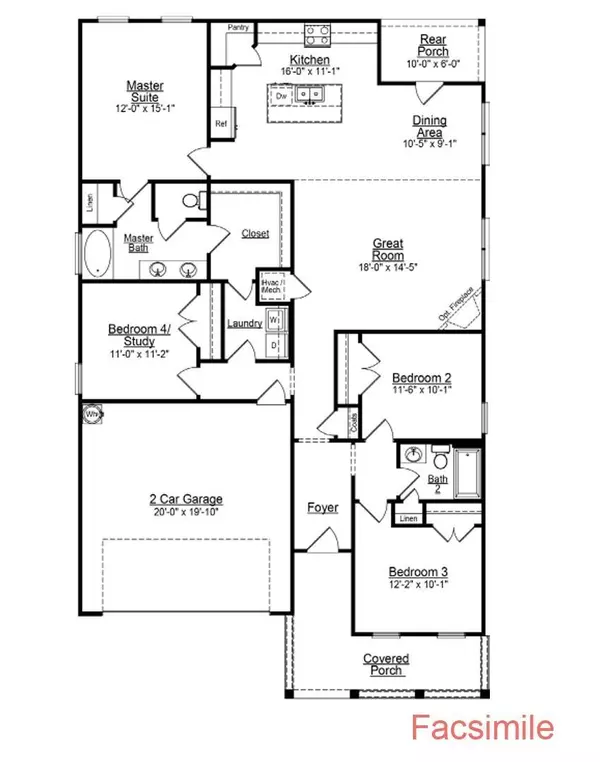$325,000
$339,990
4.4%For more information regarding the value of a property, please contact us for a free consultation.
4 Beds
2 Baths
1,815 SqFt
SOLD DATE : 11/20/2023
Key Details
Sold Price $325,000
Property Type Single Family Home
Sub Type Traditional
Listing Status Sold
Purchase Type For Sale
Square Footage 1,815 sqft
Price per Sqft $179
Subdivision Lakeland
MLS Listing ID 347236
Sold Date 11/20/23
Style Traditional
Bedrooms 4
Full Baths 2
Construction Status To be Built
HOA Fees $33/ann
Year Built 2023
Lot Dimensions 113 x 135 x 87.76 x 111.75
Property Description
AWE INSPIRING NEW CONSTRUCTION in the established LAKEWOOD community is waiting for you! DESIGN FOR THE AGES this meticulously thought out plan by LENNAR homes awaits for those who insist on a higher standard of living!! Luxury Vinyl plank flooring flows seamlessly from the foyer, through the open great room & into the kitchen & dining area. Entertaining & food prep is a snap in this open concept kitchen. Large, quartz work island with bar overhang can easily seat several guests while dining area accommodates even more seating. Kitchen includes white painted cabinets, oversized steel, single bowl undermount sink, and Samsung range, microwave and dishwasher. Natural light is abundant in this open great room with windows galore! The primary suite is located on the back of the home and provides ample space for king size bed and heavy furniture. Primary suite showcases double vanity with quartz counters, garden tub, separate shower and private water closet. Primary closet has convenient door to access the laundry room!! Proudly Gold Fortified, termite bond and home warranty are just a few more of the amazing features this home has to offer. Completion is expected October 31, 2023. (PLEASE NOTE exterior will be brick) Seller will offer closing cost incentive & below market rates when using our preferred lender, Lennar Mortgage (an affiliated business).
Location
State AL
County Baldwin
Area Central Baldwin County
Interior
Interior Features Ceiling Fan(s), High Ceilings
Heating Heat Pump
Cooling Heat Pump
Flooring Carpet, Vinyl
Fireplace Yes
Appliance Dishwasher, Disposal, Microwave, Electric Range
Exterior
Exterior Feature Termite Contract
Garage Attached, Double Garage, Automatic Garage Door
Community Features Fishing, Gazebo, Other, Playground
Utilities Available Loxley Utilitites
Waterfront No
Waterfront Description No Waterfront
View Y/N No
View None/Not Applicable
Roof Type Composition
Parking Type Attached, Double Garage, Automatic Garage Door
Garage Yes
Building
Lot Description Irregular Lot
Story 1
Architectural Style Traditional
New Construction Yes
Construction Status To be Built
Schools
Elementary Schools Loxley Elementary
Middle Schools Central Baldwin Middle
High Schools Robertsdale High
Others
HOA Fee Include Association Management,Common Area Insurance,Maintenance Grounds,Recreational Facilities,Taxes-Common Area
Ownership Whole/Full
Read Less Info
Want to know what your home might be worth? Contact us for a FREE valuation!

Our team is ready to help you sell your home for the highest possible price ASAP
Bought with Waters Edge Realty



