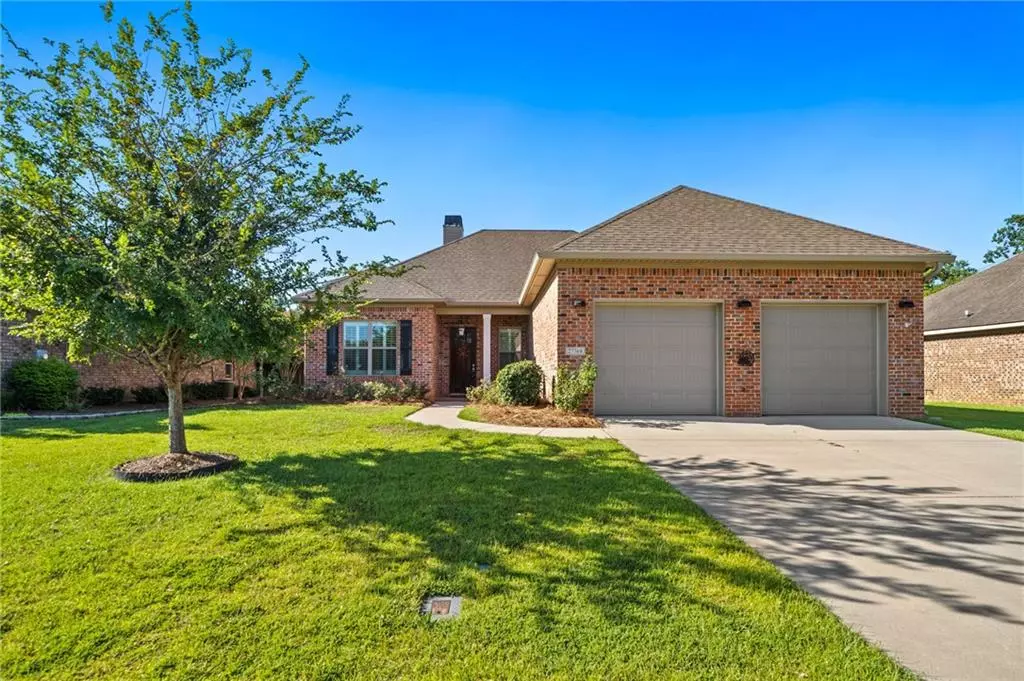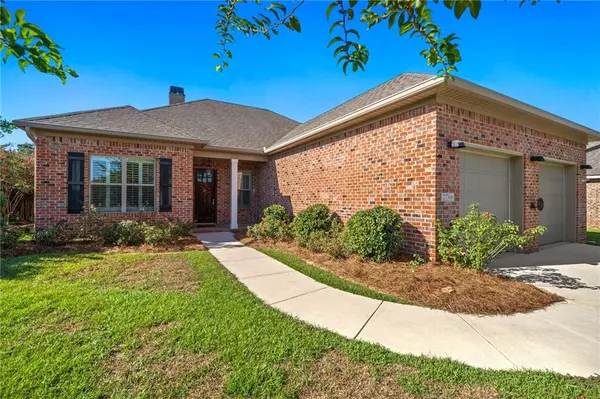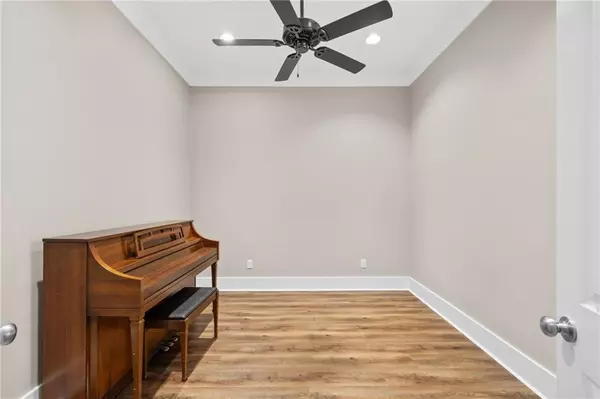Bought with Laura Reeves • Coldwell Banker Reehl Prop Dap
$324,900
$324,900
For more information regarding the value of a property, please contact us for a free consultation.
3 Beds
2 Baths
2,100 SqFt
SOLD DATE : 11/20/2023
Key Details
Sold Price $324,900
Property Type Single Family Home
Sub Type Single Family Residence
Listing Status Sold
Purchase Type For Sale
Square Footage 2,100 sqft
Price per Sqft $154
Subdivision Yorkshire
MLS Listing ID 7272609
Sold Date 11/20/23
Bedrooms 3
Full Baths 2
HOA Fees $31/ann
HOA Y/N true
Year Built 2017
Annual Tax Amount $861
Tax Year 861
Lot Size 9,147 Sqft
Property Description
Welcome to Yorkshire! This beautifully maintained Brick home is move in ready! So many extras! From the foyer you will find an office/flex space. Enter the great room to find a wood burning fireplace and french doors/windows that allow plenty of natural light! - it is even wired for sound! The kitchen has a large island, granite, vented hood, and stainless steel appliances that include a built in microwave, gas range, side by side refrigerator, and dishwasher. The primary includes ensuite with granite, separate tub and shower, double vanity, water closet, and a large walk in closet! No carpet - luxury vinyl plank throughout! Tankless Water Heater! A true 2 car garage with built in shelving! And from the back yard you will find a 12x13 storage room with double doors, work bench and even a utility sink! This is a must see - call to schedule today!!
Location
State AL
County Baldwin - Al
Direction From Daphne take hwy 90 to Yorkshire (on your right)- From Loxley take hwy 90 to Yorkshire (on your left). Enter neighborhood. Yorkshire Dr will be your first left. The house will be on your right.
Rooms
Basement None
Primary Bedroom Level Main
Dining Room Great Room
Kitchen Breakfast Room, Cabinets White
Interior
Interior Features Crown Molding, Double Vanity, Entrance Foyer, High Ceilings 9 ft Main, Walk-In Closet(s)
Heating Central
Cooling Ceiling Fan(s), Central Air
Flooring Laminate
Fireplaces Type Gas Starter, Wood Burning Stove
Appliance Dishwasher, Disposal, Dryer, Gas Range, Microwave, Refrigerator, Washer
Laundry Laundry Room
Exterior
Exterior Feature Rain Gutters, Storage
Garage Spaces 2.0
Fence None
Pool None
Community Features None
Utilities Available Electricity Available, Natural Gas Available, Sewer Available, Water Available
Waterfront false
Waterfront Description None
View Y/N true
View Other
Roof Type Composition
Parking Type Garage
Garage true
Building
Lot Description Back Yard
Foundation Slab
Sewer Public Sewer
Water Public
Architectural Style Traditional
Level or Stories One
Schools
Elementary Schools Baldwin - Other
Middle Schools Baldwin - Other
High Schools Baldwin - Other
Others
Special Listing Condition Standard
Read Less Info
Want to know what your home might be worth? Contact us for a FREE valuation!

Our team is ready to help you sell your home for the highest possible price ASAP







