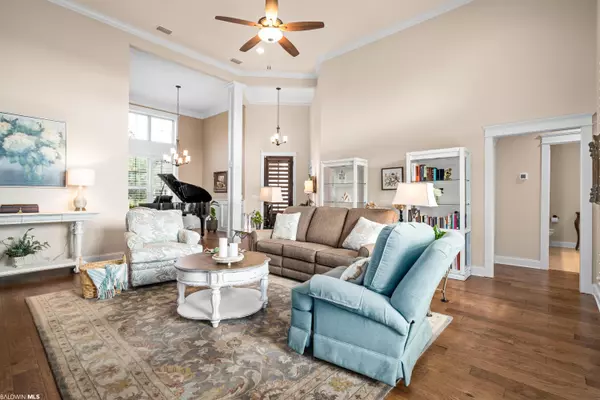$649,000
$649,000
For more information regarding the value of a property, please contact us for a free consultation.
4 Beds
3 Baths
2,807 SqFt
SOLD DATE : 11/09/2023
Key Details
Sold Price $649,000
Property Type Single Family Home
Sub Type Traditional
Listing Status Sold
Purchase Type For Sale
Square Footage 2,807 sqft
Price per Sqft $231
Subdivision Retreat At Tiawasee
MLS Listing ID 352274
Sold Date 11/09/23
Style Traditional
Bedrooms 4
Full Baths 3
Construction Status Resale
HOA Fees $50/ann
Year Built 2018
Annual Tax Amount $1,935
Lot Size 0.345 Acres
Lot Dimensions 100 x 150
Property Description
This Peachtree Plan by Truland Homes is nestled in the serene Retreat at Tiawassee subdivision in picturesque Daphne, Alabama. The 4 bed, 3 bath layout is very spacious offering both a refined and comfortable lifestyle . Step into the living room, where you're greeted by impressive 14-foot ceilings and a double-sided fireplace that adds that touch of coziness –whether you're entertaining guests or preparing a dish in the kitchen before the football game, you'll always have the perfect ambiance. The kitchen features a grand center island as well as a spacious walk-in pantry to house all your culinary treasures. Better than new construction -this home is filled with delightful surprises including plantation shutters that add a touch of Southern charm to every room, a new custom multi-level patio, professionally landscaped and fully fenced backyard, and a whole house generator for peace of mind. The laundry room boasts custom built-in storage, and the mudroom is not just for boots and backpacks – it's a well-organized space with a built-in desk and storage for work or study. Each bedroom in the Peachtree plan is spacious and welcoming offering walk-in closets with wood shelving. Act now, and let this remarkable home be the backdrop for your next chapter in the south.
Location
State AL
County Baldwin
Area Daphne 2
Interior
Interior Features Ceiling Fan(s), High Ceilings, Split Bedroom Plan
Heating Heat Pump
Cooling Heat Pump
Flooring Carpet, Tile, Vinyl
Fireplaces Number 1
Fireplace Yes
Appliance Dishwasher, Disposal, Microwave, Gas Range
Exterior
Exterior Feature Irrigation Sprinkler, Termite Contract
Parking Features Double Garage, Automatic Garage Door
Fence Fenced
Community Features None
Utilities Available Daphne Utilities, Riviera Utilities
Waterfront Description No Waterfront
View Y/N Yes
View None/Not Applicable, Other-See Remarks
Roof Type Composition
Garage Yes
Building
Lot Description Less than 1 acre, Interior Lot, Few Trees
Story 1
Foundation Slab
Architectural Style Traditional
New Construction No
Construction Status Resale
Schools
Elementary Schools Daphne East Elementary
Middle Schools Daphne Middle
High Schools Daphne High
Others
HOA Fee Include Common Area Insurance,Maintenance Grounds
Ownership Whole/Full
Read Less Info
Want to know what your home might be worth? Contact us for a FREE valuation!

Our team is ready to help you sell your home for the highest possible price ASAP
Bought with RE/MAX By The Bay







