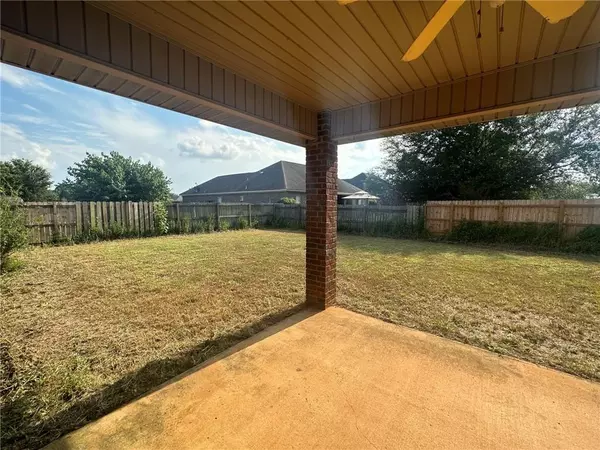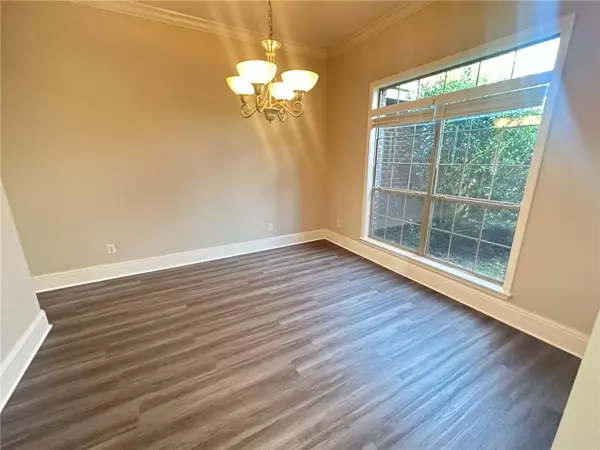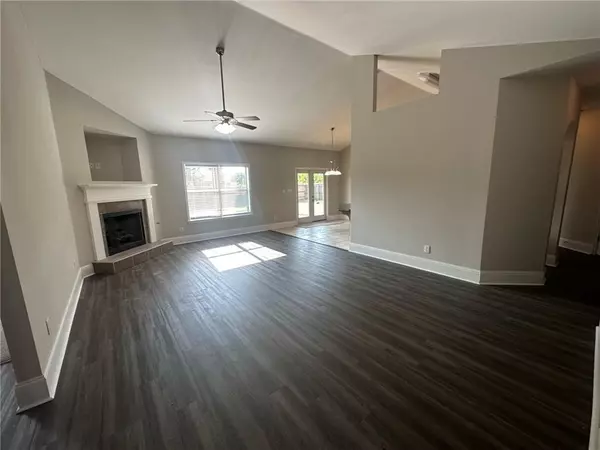Bought with Marilyn Mcevoy • RE/MAX Realty Professionals
$285,000
$295,000
3.4%For more information regarding the value of a property, please contact us for a free consultation.
4 Beds
2.5 Baths
2,277 SqFt
SOLD DATE : 11/08/2023
Key Details
Sold Price $285,000
Property Type Single Family Home
Sub Type Single Family Residence
Listing Status Sold
Purchase Type For Sale
Square Footage 2,277 sqft
Price per Sqft $125
Subdivision Cotton Ridge Estates
MLS Listing ID 7251127
Sold Date 11/08/23
Bedrooms 4
Full Baths 2
Half Baths 1
HOA Fees $25/ann
HOA Y/N true
Year Built 2007
Annual Tax Amount $1,506
Tax Year 1506
Lot Size 0.260 Acres
Property Description
Charming 4-Bedroom Home with Fenced Yard and Covered Patio - Unlimited Potential! This property qualifies for a special renovation loan where you can add in up to 10% of the purchase price for wanted cosmetic updates, new appliances, Fortified roof, etc. Welcome to your dream home with amazing potential! This spacious 4-bedroom gem is nestled in a desirable neighborhood, offering a serene setting with a privacy fenced yard and a covered patio for all your outdoor gatherings. As you step inside, you'll immediately notice the abundant space and natural light that flows throughout the home. The layout is perfect for families, offering plenty of room for everyone to enjoy their own space while fostering a warm and inviting atmosphere for quality time together. The fenced yard provides a safe and secure area for kids and pets to play freely. The covered patio offers a tranquil spot to relax and unwind, enjoying the fresh air and the privacy of your own backyard. While this home already boasts incredible features like new LVP flooring/carpet, fresh paint, and granite counters, it also presents a fantastic opportunity to maximize equity with a little tender loving care (TLC). For those with a vision and willingness to invest in some upgrades, the potential for substantial value appreciation is undeniable. From minor touch-ups to personalized improvements, you can transform this diamond in the rough into the envy of the neighborhood. Location couldn't be better, with schools, parks, shopping, and dining options just a stone's throw away. The community is welcoming and friendly, providing a true sense of belonging. Don't miss out on this incredible chance to make this house your home and build equity in the process. Bring your ideas, creativity, and passion, and unlock the full potential of this wonderful property. Opportunities like this are rare, so act quickly! Schedule a showing today and envision the limitless possibilities.
Location
State AL
County Baldwin - Al
Direction Hwy 64 to south on County rd 54 West, Pass the Belforest Firestation, turn left on Bulb, then left on spindle, house is on the left.
Rooms
Basement None
Primary Bedroom Level Main
Dining Room Separate Dining Room
Kitchen Breakfast Bar, Breakfast Room, Eat-in Kitchen, Kitchen Island, Pantry, Solid Surface Counters
Interior
Interior Features Double Vanity, Entrance Foyer, Tray Ceiling(s), Walk-In Closet(s)
Heating Central, Electric
Cooling Ceiling Fan(s), Central Air
Flooring Carpet, Ceramic Tile, Laminate
Fireplaces Type Great Room
Appliance Dishwasher, Electric Oven, Electric Water Heater, Microwave
Laundry In Hall
Exterior
Exterior Feature Private Front Entry, Private Yard
Garage Spaces 2.0
Fence Back Yard, Fenced, Privacy, Wood
Pool None
Community Features None
Utilities Available Cable Available, Electricity Available, Sewer Available, Water Available
Waterfront Description None
View Y/N true
View Rural
Roof Type Composition,Shingle
Total Parking Spaces 2
Garage true
Building
Lot Description Back Yard, Cul-De-Sac, Level
Foundation Slab
Sewer Public Sewer
Water Public
Architectural Style Traditional
Level or Stories One
Schools
Elementary Schools Belforest
Middle Schools Daphne
High Schools Daphne
Others
Acceptable Financing 1031 Exchange, Cash, Conventional, FHA
Listing Terms 1031 Exchange, Cash, Conventional, FHA
Special Listing Condition Standard
Read Less Info
Want to know what your home might be worth? Contact us for a FREE valuation!

Our team is ready to help you sell your home for the highest possible price ASAP







