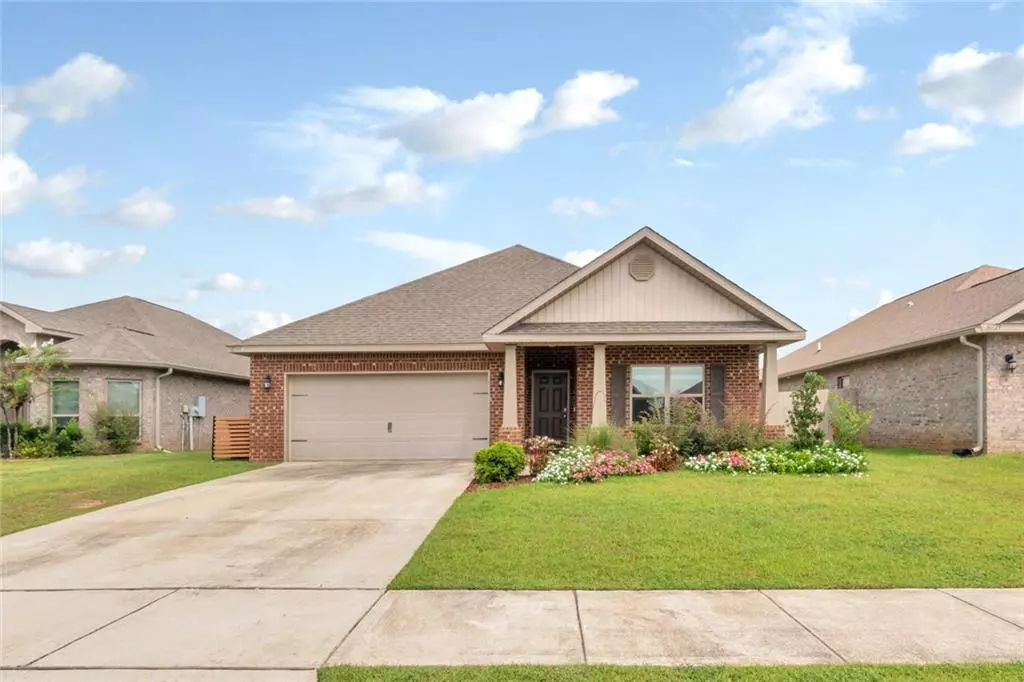Bought with Not Multiple Listing • NOT MULTILPLE LISTING
$320,000
$319,000
0.3%For more information regarding the value of a property, please contact us for a free consultation.
4 Beds
2 Baths
1,787 SqFt
SOLD DATE : 11/08/2023
Key Details
Sold Price $320,000
Property Type Single Family Home
Sub Type Single Family Residence
Listing Status Sold
Purchase Type For Sale
Square Footage 1,787 sqft
Price per Sqft $179
Subdivision Stone Bridge
MLS Listing ID 7277260
Sold Date 11/08/23
Bedrooms 4
Full Baths 2
HOA Y/N true
Year Built 2018
Annual Tax Amount $898
Tax Year 898
Lot Size 7,148 Sqft
Property Description
Welcome to this impressive residence at 31711 Kestrel Loop, nestled in the charming subdivision of Stonebridge. This home is situated in sought-after Spanish Fort, and is conveniently close to shopping, dining, and access to I-10, making commuting a breeze.
With 4 bedrooms and 2 bathrooms, this home has options to fit almost any need. Each room is beautifully designed and offers ample space to enjoy. The main bedroom is separate from the guest bedrooms and has a beautiful en suite bathroom with soaking tub, separate shower, double sink vanity and huge closet. The kitchen showcases granite countertops, modern appliances, a large pantry and a central island. It's a culinary enthusiast's dream and an ideal spot for gatherings. Both the living room and the fully fenced backyard are perfect for hosting gatherings. The living room is expansive and welcoming, while the backyard is tailor-made for barbecues and outdoor activities. The fortified roof, tankless hot water heater and HVAC unit are 7 years old per seller. This home also has detachable hurricane shutters and a smart home alarm system. As a homeowner in Stonebridge you will have access to the neighborhood resort style pool, clubhouse, playground, tennis & basketball courts and fitness room. This is the perfect chance to own an exceptional property in Spanish Fort. Don't miss out on the opportunity to make this house your own! Contact your favorite realtor today to arrange a viewing.
Location
State AL
County Baldwin - Al
Direction From 181 take a right on 31 to a right onto Spoonbill Rd. Then left on Waxwing Ave to a slight left onto Kestrel Loop. House will be on left.
Rooms
Basement None
Primary Bedroom Level Main
Dining Room Open Floorplan
Kitchen Breakfast Bar, Cabinets White, Kitchen Island, Solid Surface Counters, View to Family Room
Interior
Interior Features High Ceilings 9 ft Main, Smart Home, Tray Ceiling(s), Walk-In Closet(s)
Heating Central
Cooling Ceiling Fan(s), Central Air
Flooring Carpet, Laminate
Fireplaces Type None
Appliance Dishwasher, Disposal, Gas Cooktop, Microwave, Range Hood, Self Cleaning Oven, Tankless Water Heater
Laundry Laundry Room, Main Level
Exterior
Exterior Feature None
Garage Spaces 2.0
Fence Back Yard, Privacy
Pool None
Community Features Clubhouse, Fitness Center, Playground, Pool, Sidewalks, Tennis Court(s)
Utilities Available Cable Available, Electricity Available, Natural Gas Available, Sewer Available, Water Available
Waterfront false
Waterfront Description None
View Y/N true
View Other
Roof Type Shingle
Parking Type Garage
Garage true
Building
Lot Description Back Yard, Front Yard, Landscaped, Level, Private
Foundation Slab
Sewer Other
Water Private
Architectural Style Traditional
Level or Stories One
Schools
Elementary Schools Baldwin - Other
Middle Schools Baldwin - Other
High Schools Baldwin - Other
Others
Acceptable Financing Cash, Conventional, FHA, VA Loan
Listing Terms Cash, Conventional, FHA, VA Loan
Special Listing Condition Standard
Read Less Info
Want to know what your home might be worth? Contact us for a FREE valuation!

Our team is ready to help you sell your home for the highest possible price ASAP







