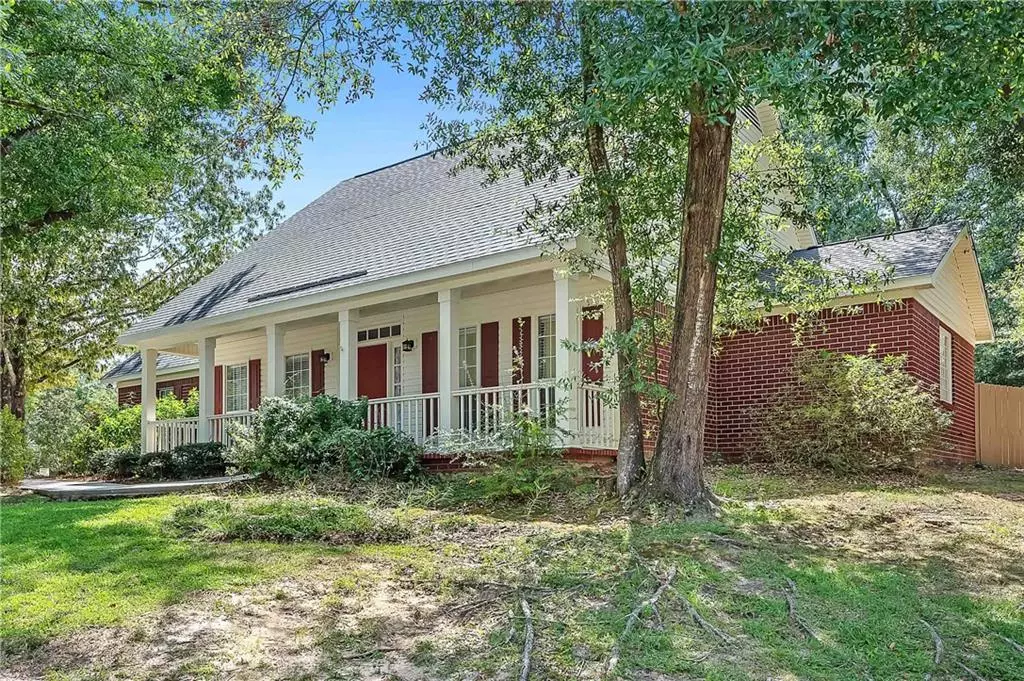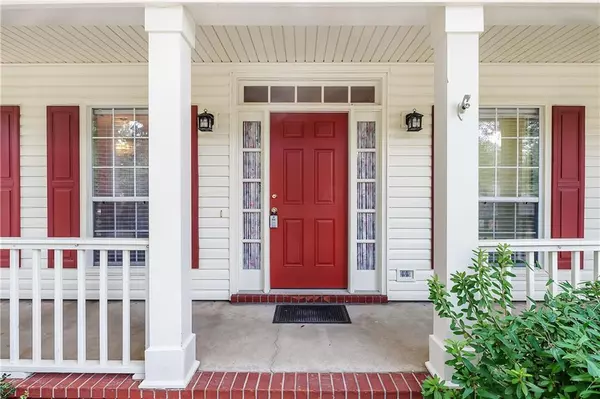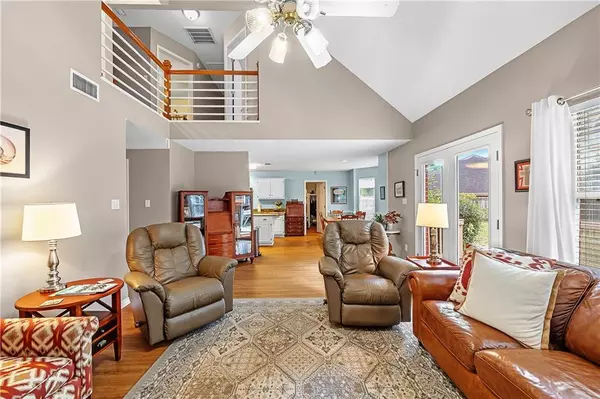Bought with Not Multiple Listing • NOT MULTILPLE LISTING
$385,000
$395,000
2.5%For more information regarding the value of a property, please contact us for a free consultation.
4 Beds
2.5 Baths
2,499 SqFt
SOLD DATE : 10/31/2023
Key Details
Sold Price $385,000
Property Type Single Family Home
Sub Type Single Family Residence
Listing Status Sold
Purchase Type For Sale
Square Footage 2,499 sqft
Price per Sqft $154
Subdivision Wakefield
MLS Listing ID 7280842
Sold Date 10/31/23
Bedrooms 4
Full Baths 2
Half Baths 1
HOA Fees $16/ann
HOA Y/N true
Year Built 1994
Annual Tax Amount $1,093
Tax Year 1093
Lot Size 0.400 Acres
Property Description
Come home to this updated 4/2.5 with bonus room in Wakefield, where the lots are roomy and graced with mature oaks and hardwoods. Situated on a large corner lot, this home has a spacious greatroom with wood-burning fireplace. The kitchen includes Quartzite counters, island, pantry with wooden shelves, new microwave, smooth cooktop and is open to both the formal dining and breakfast area with bay window overlooking the backyard. The entire downstairs has LVP (luxury vinyl plank) flooring for easy maintenance. Large primary bedroom is on main level; primary bath has double vanities, water closet, jet tub, oversized shower and his-and-hers closets. Upstairs are 3 bedrooms plus the 11.5 x 21 bonus room with ample storage. The backyard has a large wooden deck for entertaining (concrete pad is under much of the deck) and is fully fenced. There is a side-entry two-car garage with storage area, plus new driveway. Fortified Roof 2019 ??usually lowers homeowners' insurance. Per owner, HVAC downstairs is SEER 14 (11-years-old) and upstairs is SEER 13 (2-year-old). Termite bond. HOA dues are $200/yr. Wakefield has easy access to I-10, shopping, dining, schools and parks.
Location
State AL
County Baldwin - Al
Direction From intersection of Hwy 181 and Highway 31, head west on Hwy 31. After 2nd traffic light take right on Wakefield Drive. House is on the corner of Wakefield Drive and Wellington Court.
Rooms
Basement None
Primary Bedroom Level Main
Dining Room Separate Dining Room
Kitchen Breakfast Room, Cabinets White, Kitchen Island, Pantry, Stone Counters
Interior
Interior Features Cathedral Ceiling(s), Double Vanity, High Ceilings 9 ft Lower, High Ceilings 9 ft Main, His and Hers Closets, Walk-In Closet(s)
Heating Central, Electric, Heat Pump
Cooling Ceiling Fan(s), Central Air
Flooring Carpet, Other
Fireplaces Type Great Room, Wood Burning Stove
Appliance Dishwasher, Disposal, Electric Oven, Microwave
Laundry Laundry Room, Main Level
Exterior
Exterior Feature Private Yard
Garage Spaces 2.0
Fence Back Yard, Fenced, Wood
Pool None
Community Features Homeowners Assoc, Near Schools, Near Shopping, Near Trails/Greenway
Utilities Available Cable Available, Electricity Available, Phone Available, Water Available
Waterfront false
Waterfront Description None
View Y/N true
View Other
Roof Type Composition
Parking Type Attached, Garage, Garage Faces Side
Garage true
Building
Lot Description Back Yard, Corner Lot, Front Yard, Wooded
Foundation Slab
Sewer Septic Tank
Water Public
Architectural Style Traditional
Level or Stories One and One Half
Schools
Elementary Schools Spanish Fort
Middle Schools Spanish Fort
High Schools Spanish Fort
Others
Special Listing Condition Standard
Read Less Info
Want to know what your home might be worth? Contact us for a FREE valuation!

Our team is ready to help you sell your home for the highest possible price ASAP







