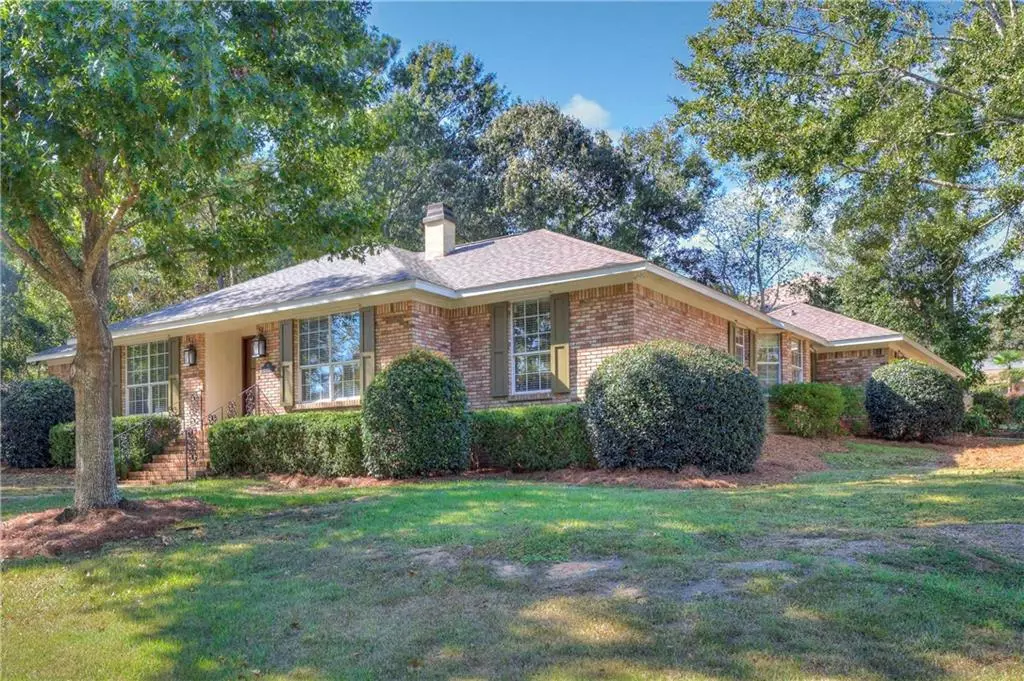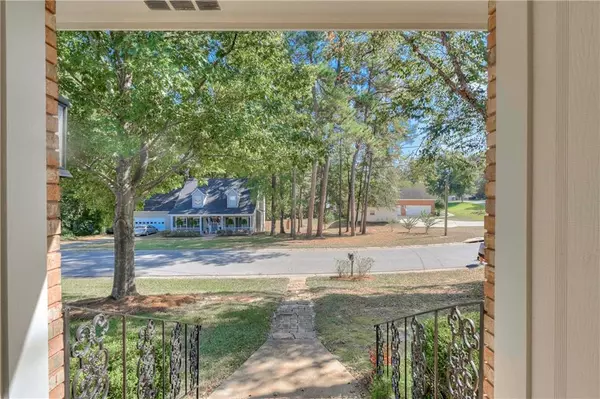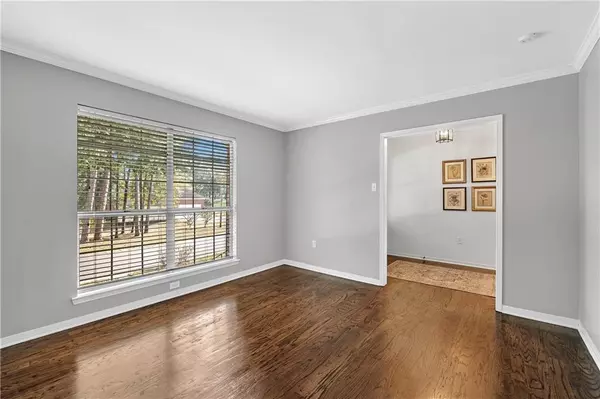Bought with Not Multiple Listing • NOT MULTILPLE LISTING
$410,000
$430,000
4.7%For more information regarding the value of a property, please contact us for a free consultation.
4 Beds
3 Baths
2,802 SqFt
SOLD DATE : 10/30/2023
Key Details
Sold Price $410,000
Property Type Single Family Home
Sub Type Single Family Residence
Listing Status Sold
Purchase Type For Sale
Square Footage 2,802 sqft
Price per Sqft $146
Subdivision Spanish Fort Estates
MLS Listing ID 7280740
Sold Date 10/30/23
Bedrooms 4
Full Baths 3
Year Built 1986
Annual Tax Amount $1,034
Tax Year 1034
Lot Size 0.420 Acres
Property Description
This beautifully updated 4/3 comes with space to be together -- and space to be alone -- with 3 separate living areas. And it's sparkling clean with a 2022 Fortified roof, brand new carpet and pain. This one-story custom plan with formal living, greatroom and sunroom has flexible usage that can change over time to fit your household needs, whether it is an office, workout room or playroom. Greatroom is the heart of the home with fireplace (also spruced up) and built-in shelving; greatroom is accessible from the front hall, kitchen and sunroom. Kitchen has granite counters, subway-tile backsplash, large sink, pantry and sunny breakfast area with bay window, built-in storage cabinets. There's also a formal dining room; hardwood flooring in formal areas, greatroom and kitchen. Primary bedroom is huge with over-sized walk-in closet, and access to the sunroom. Updated primary bath shines with oversized, tiled shower and double sinks. Three other bedrooms and baths are roomy. There's a large laundry with sink, plus another room for an office (yes you can have two offices!) Enjoy entertaining on the private courtyard. Workshop with AC is just steps off the courtyard for crafting, wood-working or even a playhouse. Side-entry garage, fenced yard. To recap, updates include Fortified Roof, carpet, paint, dishwasher, gutters, lighting. Termite bond is with Arrow. Fortified Roof Certificate is in docs. Water heater approximate 4-5 years old. Side entry double garage with adjacent storage for yard equipment. Washer, dryer & refrigerator convey.
Location
State AL
County Baldwin - Al
Direction From intersection of Hwy 225 and Hwy. 31 go North on Hwy 225 Left @ Spanish Main Left @ 2nd St on Left (Caisson Trace) House on Right @ corner of Navy Lane.
Rooms
Basement None
Primary Bedroom Level Main
Dining Room Separate Dining Room
Kitchen Breakfast Bar, Breakfast Room, Cabinets White, Eat-in Kitchen, Pantry, Solid Surface Counters
Interior
Interior Features Disappearing Attic Stairs, Double Vanity, High Ceilings 9 ft Main, Walk-In Closet(s)
Heating Central, Electric, Heat Pump
Cooling Ceiling Fan(s), Central Air, Heat Pump
Flooring Carpet, Ceramic Tile, Hardwood
Fireplaces Type Great Room, Wood Burning Stove
Appliance Dishwasher, Disposal, Dryer, Electric Oven, Microwave, Refrigerator, Washer
Laundry In Hall, Laundry Room, Mud Room, Sink
Exterior
Exterior Feature Courtyard, Private Yard, Storage, Other
Garage Spaces 2.0
Fence Back Yard, Fenced, Privacy, Wood
Pool None
Community Features Near Schools, Near Shopping, Street Lights
Utilities Available Cable Available, Electricity Available, Phone Available
Waterfront false
Waterfront Description None
View Y/N true
View Other
Roof Type Composition
Parking Type Attached, Covered, Driveway, Garage, Garage Faces Side, Kitchen Level
Garage true
Building
Lot Description Back Yard, Corner Lot, Front Yard, Wooded
Foundation Slab
Sewer Public Sewer
Water Public
Architectural Style Traditional
Level or Stories One
Schools
Elementary Schools Spanish Fort
Middle Schools Spanish Fort
High Schools Spanish Fort
Others
Special Listing Condition Standard
Read Less Info
Want to know what your home might be worth? Contact us for a FREE valuation!

Our team is ready to help you sell your home for the highest possible price ASAP







