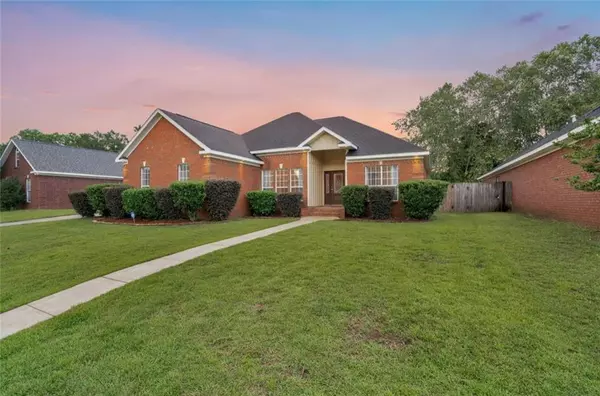Bought with Margo Ladner • Wellhouse Real Estate West LLC
$370,000
$375,900
1.6%For more information regarding the value of a property, please contact us for a free consultation.
4 Beds
3 Baths
2,440 SqFt
SOLD DATE : 10/27/2023
Key Details
Sold Price $370,000
Property Type Single Family Home
Sub Type Single Family Residence
Listing Status Sold
Purchase Type For Sale
Square Footage 2,440 sqft
Price per Sqft $151
Subdivision Augusta
MLS Listing ID 7276240
Sold Date 10/27/23
Bedrooms 4
Full Baths 3
HOA Fees $13/ann
HOA Y/N true
Year Built 2012
Annual Tax Amount $968
Tax Year 968
Lot Size 0.252 Acres
Property Description
***OPEN HOUSE, SUN. OCT. 1, 2-4.***Immaculate and Well-Maintained Home in the much-coveted AUGUSTA neighborhood!
This spacious and spotless 4BR/3BA home is now vacant and move-in ready. It features 11' ceilings in the Living and Dining Spaces, and also boasts beautiful tray ceilings in the Living Room and Primary Bedroom. In the gorgeous kitchen you'll find granite countertops, a 3-door French refrigerator, built-in microwave, new dishwasher, and a fabulous gas-top double oven! Large walk-in closet and linen closet in the Primary Bath. The air-conditioned sunroom provides great relaxation as it faces a private, fenced in backyard & patio area. Plus so many extras, such as: utility sink in the laundry room; Internet/Multi Medium Tech Home Network Comm Cabinet; Exterior solar powered motion lights; Alarm system; Chair railing & Library molding; Heat Pump; UV cleaner in the air ducts; and much more!
This home has been well-maintained and cared for and is now ready for its new owner! So get in touch with your realtor and come see it before it's gone.
*All information is deemed accurate by listing agent, but not guaranteed, Buyer to verify.*
Location
State AL
County Mobile - Al
Direction Travel West on Grelot Rd; at the traffic roundabout turn South onto Dawes; turn right onto Woodberry Dr; turn left onto Augusta Dr. N; turn right onto Vassar Ct; House will be on the right.
Rooms
Basement None
Dining Room Separate Dining Room
Kitchen Breakfast Bar, Eat-in Kitchen, Pantry
Interior
Interior Features Tray Ceiling(s)
Heating Central, Electric
Cooling Ceiling Fan(s), Central Air, Heat Pump, Humidity Control
Flooring Carpet, Ceramic Tile, Hardwood
Fireplaces Type None
Appliance Dishwasher, Double Oven, Gas Cooktop, Microwave, Refrigerator
Laundry Laundry Room, Sink
Exterior
Exterior Feature None
Garage Spaces 2.0
Fence Back Yard
Pool None
Community Features None
Utilities Available Other
Waterfront false
Waterfront Description None
View Y/N true
View Other
Roof Type Shingle
Parking Type Garage
Garage true
Building
Lot Description Other
Foundation Slab
Sewer Public Sewer
Water Public
Architectural Style Traditional
Level or Stories One
Schools
Elementary Schools Elsie Collier
Middle Schools Bernice J Causey
High Schools Baker
Others
Special Listing Condition Standard
Read Less Info
Want to know what your home might be worth? Contact us for a FREE valuation!

Our team is ready to help you sell your home for the highest possible price ASAP







