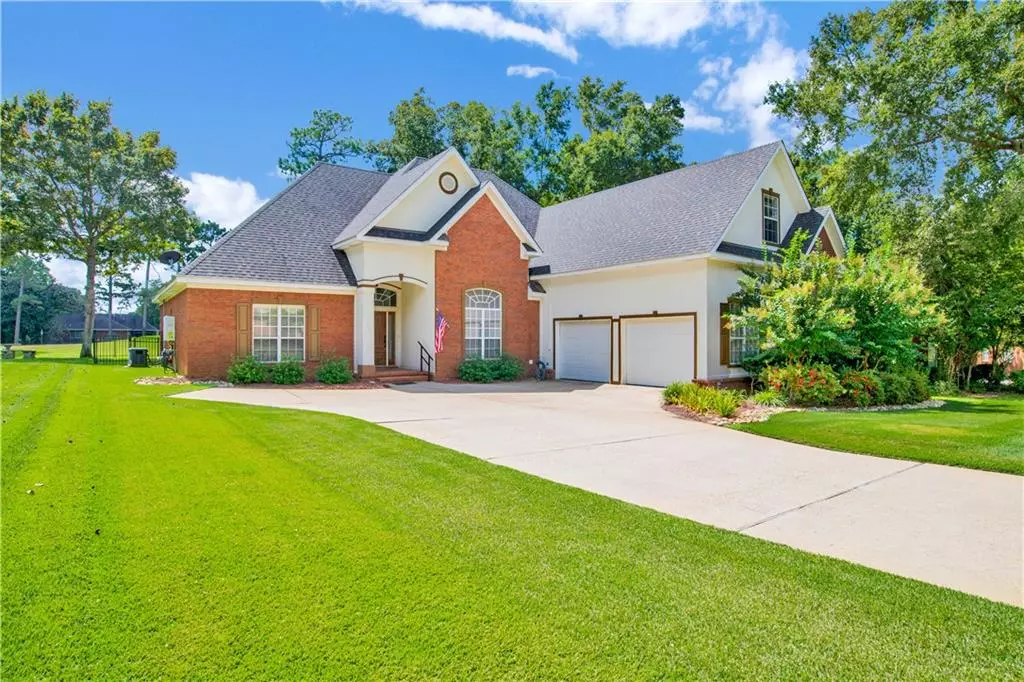Bought with Not Multiple Listing • NOT MULTILPLE LISTING
$699,900
$699,900
For more information regarding the value of a property, please contact us for a free consultation.
4 Beds
3.5 Baths
3,032 SqFt
SOLD DATE : 10/25/2023
Key Details
Sold Price $699,900
Property Type Single Family Home
Sub Type Single Family Residence
Listing Status Sold
Purchase Type For Sale
Square Footage 3,032 sqft
Price per Sqft $230
Subdivision Timbercreek
MLS Listing ID 7280473
Sold Date 10/25/23
Bedrooms 4
Full Baths 3
Half Baths 1
HOA Fees $41
HOA Y/N true
Year Built 2002
Annual Tax Amount $1,451
Tax Year 1451
Lot Size 0.300 Acres
Property Description
Welcome! This upgraded property offers an impressive list of features & improvements that will make everyday living a true pleasure. Exterior & Lush Landscaping: The home was freshly painted in 2022 & a comprehensive landscaping project was completed in 2023; to include the removal of 10 large trees, installation of new stone borders, plants & flower beds, backyard fence featuring ample gate access, and replacement of the lawn with now 2-year-old Empire Zoysia sod. Luxurious Interior: Inside, you'll find bedrooms with elegant porcelain tile flooring installed by a master craftsman. An added electrical box provides ample power, including a dedicated 50-amp outlet for your electric car & a 40-amp connection for the induction cooktop. Kitchen & Primary Suite: A May 2023 remodel brings you a chef's dream kitchen with a Wolf convection oven, Decor induction cooktop, stainless steel double sink, soft-close drawers, and stunning Quartzite countertops. LED lighting & a second pantry add convenience. The primary bathroom has been completely renovated with a wheelchair-friendly shower, Quartzite countertops, stylish Brizo faucets & shower heads, and custom-built closet. Illuminated mirrors enhance both beauty & functionality. Efficiency & Comfort: The home features water-saving high-seat toilets, energy-efficient ceiling fans, and new energy-efficient windows along the rear. A tankless water system ensures on-demand hot water, and the main water lines have been upgraded for potential expansion. Smart Home Comfort: Stay comfortable year-round with the state-of-the-art Carrier Infinity heating & cooling system, complete with ventilation scrubbers. This system includes 2 units that offer significant cost savings & house-wide efficiency, reducing humidity & energy bills. Water Quality: Enjoy pristine water quality with a house-wide water purification/filtration system featuring addional R/O. This home blends beauty, comfort & efficiency perfectly. No expense has been spared!
Location
State AL
County Baldwin - Al
Direction From I -10 take the Malbis Exit and head North on 181. Turn Left into onto Timbercreek Blvd. Take a right onto Aspen Circle. Take nextright, also Aspen Circle. House is the 15th house on the right.
Rooms
Basement None
Primary Bedroom Level Main
Dining Room Open Floorplan, Separate Dining Room
Kitchen Breakfast Room, Cabinets White, Other Surface Counters, Pantry, Solid Surface Counters, Stone Counters
Interior
Interior Features Coffered Ceiling(s), Crown Molding, Double Vanity, Entrance Foyer, High Ceilings 9 ft Main, High Ceilings 9 ft Upper, High Ceilings 10 ft Main, High Speed Internet, Low Flow Plumbing Fixtures, Smart Home, Tray Ceiling(s), Walk-In Closet(s)
Heating Central, Natural Gas
Cooling Ceiling Fan(s), Central Air, Gas, Humidity Control, Multi Units
Flooring Ceramic Tile, Hardwood
Fireplaces Type Gas Log, Living Room
Appliance Dishwasher, Disposal, Electric Cooktop, ENERGY STAR Qualified Appliances, Gas Oven, Gas Water Heater, Microwave, Self Cleaning Oven, Tankless Water Heater
Laundry In Hall, Laundry Room, Main Level, Sink
Exterior
Exterior Feature None
Garage Spaces 2.0
Fence Back Yard, Fenced, Wrought Iron
Pool None
Community Features Clubhouse, Fitness Center, Golf, Homeowners Assoc, Pickleball, Playground, Pool, Restaurant, RV / Boat Storage, Sidewalks, Street Lights, Tennis Court(s)
Utilities Available Cable Available, Electricity Available, Natural Gas Available, Phone Available, Sewer Available, Underground Utilities, Water Available
Waterfront false
Waterfront Description None
View Y/N true
View Golf Course
Roof Type Composition,Shingle
Parking Type Garage
Garage true
Building
Lot Description Back Yard, Landscaped, Level, On Golf Course, Sprinklers In Front, Sprinklers In Rear
Foundation Slab
Sewer Public Sewer
Water Public
Architectural Style Traditional
Level or Stories One and One Half
Schools
Elementary Schools Rockwell
Middle Schools Spanish Fort
High Schools Spanish Fort
Others
Acceptable Financing Cash, Conventional, FHA, VA Loan
Listing Terms Cash, Conventional, FHA, VA Loan
Special Listing Condition Standard
Read Less Info
Want to know what your home might be worth? Contact us for a FREE valuation!

Our team is ready to help you sell your home for the highest possible price ASAP







