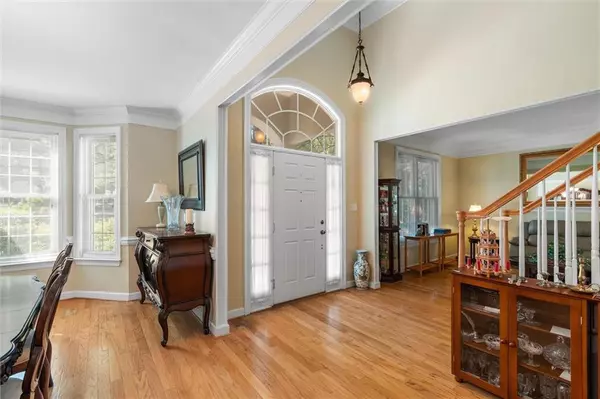Bought with Janice Shirah • Jackson and Associates Real Es
$405,000
$399,000
1.5%For more information regarding the value of a property, please contact us for a free consultation.
4 Beds
2.5 Baths
3,355 SqFt
SOLD DATE : 10/20/2023
Key Details
Sold Price $405,000
Property Type Single Family Home
Sub Type Single Family Residence
Listing Status Sold
Purchase Type For Sale
Square Footage 3,355 sqft
Price per Sqft $120
Subdivision Charlestowne
MLS Listing ID 7271742
Sold Date 10/20/23
Bedrooms 4
Full Baths 2
Half Baths 1
HOA Fees $14/ann
HOA Y/N true
Year Built 1995
Annual Tax Amount $1,752
Tax Year 1752
Lot Size 0.281 Acres
Property Description
Discover the epitome of custom craftsmanship in this immaculate home, a testament to the renowned builder Joe Vinson. Step into a world of perfection where no detail has been overlooked. The open-concept floor plan seamlessly melds formal and informal spaces, creating a harmonious flow throughout. The kitchen stands as the heart of this home, with ample counter space, drenched in natural light that welcomes the morning sun, and featuring a breakfast bar ideal for entertaining. Adjoining is the inviting family room with a fireplace adorned with gas logs, setting a cozy ambiance. The main level hosts the primary bedroom, a haven of luxury. Enjoy the grandeur of a spacious walk-in shower, a jetted tub for moments of serenity, double sinks for convenience, and even a bidet for that touch of opulence. As you ascend the stairs, you'll find four more bedrooms exuding comfort, along with a versatile bonus room awaiting your creative touch. But the wonders continue outdoors - an enchanting retreat awaits. A sparkling ion charged pool beckons on lazy summer days, while the generously sized deck, largely new in 2022, sets the stage for outdoor gatherings. A pool storage building keeps things organized. Across the expanse of the yard lies a peaceful pond, enhancing the picturesque scenery. Practicality meets innovation with extras like a tankless water heater ensuring endless comfort, a sprinkler system maintaining the lush lawn's vibrancy, and a generator providing peace of mind during any power event. This home isn't just a residence; it's a masterpiece, a sanctuary, and a testament to living without compromise. Come experience its splendor - schedule a showing today and let your dreams become reality. Updates: Roof=2017 (or within last 5 years); HVAC=2028 (upstairs); Pond Pump=2022; Most of Deck replaced=2022. ***Listing Broker makes no representation to accuracy of square footage. Buyer to verify. Any/All updates per seller(s).***
Location
State AL
County Mobile - Al
Direction West on Cottage Hill Rd to Left on Lloyds Lane to Right into Charlestowne, bear Right then Right to end on cul-de-sac.
Rooms
Basement None
Primary Bedroom Level Main
Dining Room Separate Dining Room
Kitchen Breakfast Bar, Cabinets Stain, Eat-in Kitchen, Pantry
Interior
Interior Features Entrance Foyer, High Ceilings 9 ft Main, Walk-In Closet(s)
Heating Central, Electric
Cooling Ceiling Fan(s), Central Air
Flooring Carpet, Ceramic Tile, Hardwood
Fireplaces Type Family Room, Gas Log
Appliance Dishwasher, Electric Range, Microwave
Laundry Laundry Room, Main Level
Exterior
Exterior Feature Courtyard, Private Yard, Storage
Garage Spaces 2.0
Fence Back Yard, Fenced
Pool In Ground, Vinyl, Private
Community Features Homeowners Assoc, Near Schools, Near Shopping, Sidewalks, Street Lights
Utilities Available Cable Available, Electricity Available, Phone Available
Waterfront false
Waterfront Description None
View Y/N true
View City
Roof Type Composition,Shingle
Parking Type Attached, Garage, Garage Door Opener, Garage Faces Front, Level Driveway, Storage
Garage true
Building
Lot Description Back Yard, Cul-De-Sac, Front Yard, Landscaped, Sprinklers In Rear
Foundation Slab
Sewer Other
Water Other
Architectural Style Traditional
Level or Stories Two
Schools
Elementary Schools Olive J Dodge
Middle Schools Burns
High Schools Murphy
Others
Acceptable Financing Cash, Conventional, FHA, VA Loan
Listing Terms Cash, Conventional, FHA, VA Loan
Special Listing Condition Standard
Read Less Info
Want to know what your home might be worth? Contact us for a FREE valuation!

Our team is ready to help you sell your home for the highest possible price ASAP







