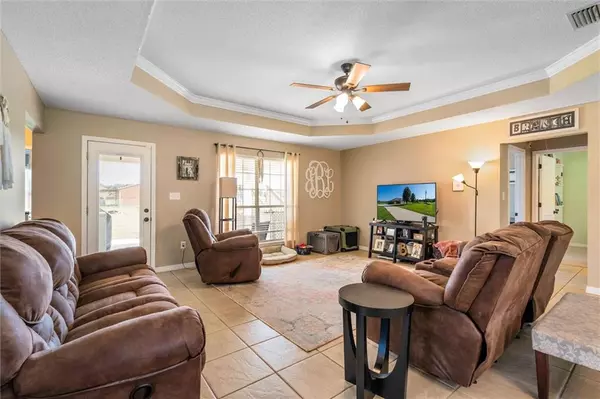Bought with Rebecca Hendrich • Elite Real Estate Solutions, L
$245,000
$240,000
2.1%For more information regarding the value of a property, please contact us for a free consultation.
3 Beds
2 Baths
1,627 SqFt
SOLD DATE : 10/20/2023
Key Details
Sold Price $245,000
Property Type Single Family Home
Sub Type Single Family Residence
Listing Status Sold
Purchase Type For Sale
Square Footage 1,627 sqft
Price per Sqft $150
Subdivision Brighton Estates
MLS Listing ID 7251370
Sold Date 10/20/23
Bedrooms 3
Full Baths 2
Year Built 2010
Annual Tax Amount $589
Tax Year 589
Lot Size 0.558 Acres
Property Description
URGENT! Welcome to the serenity of the countryside! This spectacular split floorplan home is a must-see, offering 3 bedrooms and 2 baths across 1,660 square feet of abundant living space. Step inside now to discover the attention to detail and meticulously the home has been maintained. The open floor plan effortlessly connects a spacious dining room to a generous family room that offers trey ceilings, all centered around the heart of the home - the magnificent kitchen. Featuring solid wood construction, the cabinets add an extra touch of warmth to this space. Ideal for a growing family, the split floor plan guarantees privacy and ease for everyone. Situated on a spacious level lot, this property is just waiting to welcome a new family and their dreams. This home showcases tile floors in the main living area and luxurious Luxury Vinyl Plank (LVP) flooring in the Master Bedroom. The master suite features an oversize bath with separate shower and garden tub along with dual vanities. And for those seeking a relief from the heat, an inviting above-ground pool beckons, providing the ultimate spot for endless fun and relaxation. There is also a storage shed ideal for additional yard storage. Here's the best part: This property is located in a USDA eligible area, allowing qualified buyers to seize this golden opportunity with no money down! Act now and don't let this exceptional chance slip through your fingers! Reach out to your favorite Realtor today and make this charming country oasis yours. Your dream home is waiting, but time is of the essence!
Location
State AL
County Mobile - Al
Direction West on Moffett Road, right on McCrary Road, left on Lott Road, travel approximately 7 miles and turn right on Chunchula Georgetown and house will on the left.
Rooms
Basement None
Primary Bedroom Level Main
Dining Room Dining L, Open Floorplan
Kitchen Cabinets Stain
Interior
Interior Features Double Vanity, High Speed Internet, Tray Ceiling(s), Walk-In Closet(s)
Heating Electric
Cooling Ceiling Fan(s), Central Air
Flooring Carpet, Ceramic Tile, Vinyl
Fireplaces Type None
Appliance Dishwasher, Electric Range, Microwave
Laundry Laundry Room
Exterior
Exterior Feature Storage
Fence Chain Link, Fenced
Pool Above Ground, Private
Community Features None
Utilities Available Electricity Available, Water Available
Waterfront Description None
View Y/N true
View Other
Roof Type Shingle
Building
Lot Description Back Yard, Level
Foundation Slab
Sewer Septic Tank
Water Public
Architectural Style Traditional
Level or Stories One
Schools
Elementary Schools J E Turner
Middle Schools Semmes
High Schools Mary G Montgomery
Others
Acceptable Financing Cash, Conventional, FHA, USDA Loan, VA Loan
Listing Terms Cash, Conventional, FHA, USDA Loan, VA Loan
Special Listing Condition Standard
Read Less Info
Want to know what your home might be worth? Contact us for a FREE valuation!

Our team is ready to help you sell your home for the highest possible price ASAP







