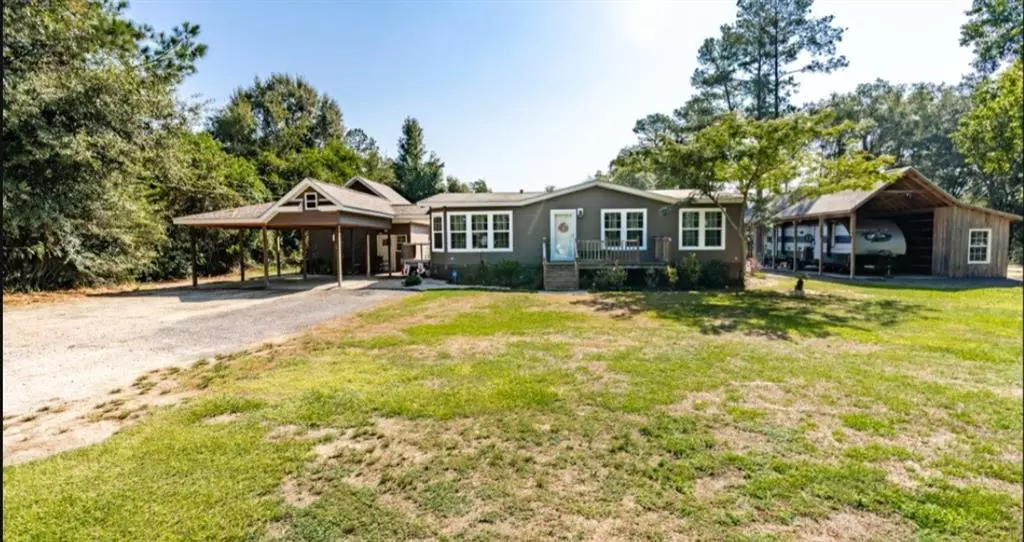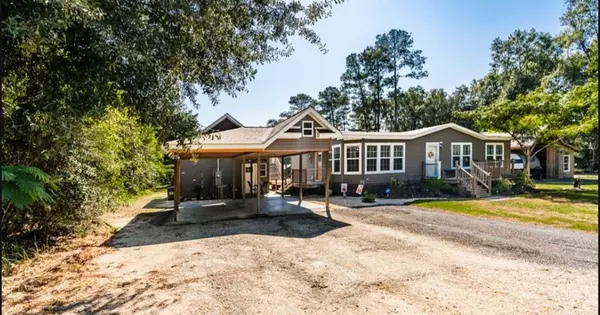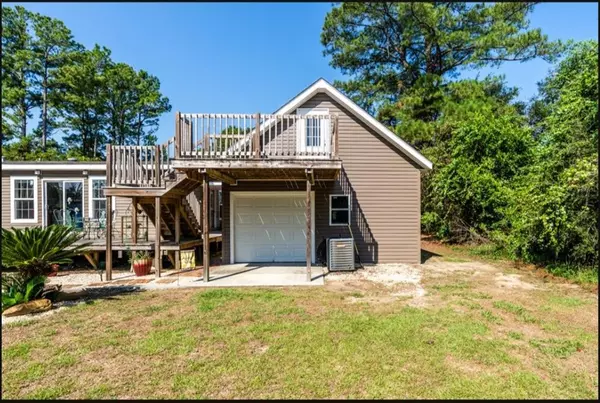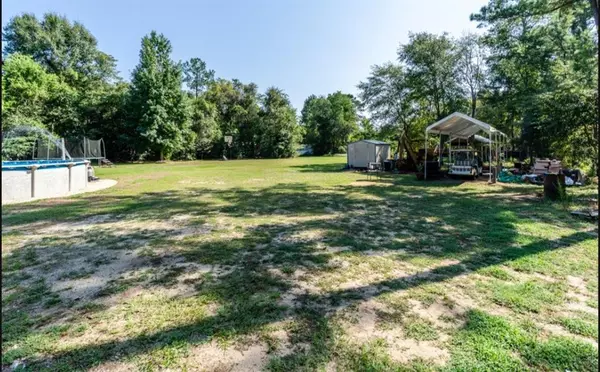Bought with Christy Gustin • Bellator RE & Development Mob
$189,500
$189,500
For more information regarding the value of a property, please contact us for a free consultation.
3 Beds
2 Baths
1,408 SqFt
SOLD DATE : 10/13/2023
Key Details
Sold Price $189,500
Property Type Single Family Home
Sub Type Single Family Residence
Listing Status Sold
Purchase Type For Sale
Square Footage 1,408 sqft
Price per Sqft $134
Subdivision Hilbert
MLS Listing ID 7273380
Sold Date 10/13/23
Bedrooms 3
Full Baths 2
Year Built 2016
Annual Tax Amount $407
Tax Year 407
Lot Size 1.010 Acres
Property Description
Welcome to a little piece of paradise. This property consist of 2015 Cavalier Manufactured Home sitting on 1 acre with lots to offer. The home consist of 3 bedrooms and 2 full baths, a large living room with a large kitchen and kitchen island. The large master suite has glass doors leading out to the wrap around deck over looking the pool, with the Master bath having a separate soaking tub and separate shower with double vanities. Per Seller, A/c was replaced brand new in 2022. This particular Manufactured home has 2x6 walls with R-11 Floor and R-19 Wall Insulation and R-31 Ceiling insulation. Home is all electric. Outside the lot is flat and level, with a double carport, that leads to a 2 story shop, with a roll up door, that could easily be made into an apartment. This 20x16 building has power, with water and sewer/septic hookup available. On the other side of the property is a RV building that is 22 foot wide and 42 foot long and 16 foot high. It has 2 separate buildings inside with water, electric and sewer/septic. The back yard has a deck leading up to the 24foot wide 52" deep pool and a area with a roof and ceiling fan. Perfect for entertaining. There is an additional shed that is 8x12, with power and water. Last but not least, there is saw mill out back with Power and Water. The Pole Barn is 24 foot by 13 foot wide. This property will not last long. It has so much to offer. Have your favorite realtor show you today. All measurements and information approximate and to be verified by buyers agent.
Location
State AL
County Mobile - Al
Direction From Shower and Moffett, Head towards Wilmer on Moffett to Brannon Road on the left, to home down on the left.
Rooms
Basement None
Primary Bedroom Level Main
Dining Room Other
Kitchen Breakfast Bar, Cabinets Stain, Eat-in Kitchen
Interior
Interior Features Double Vanity, Other
Heating Central
Cooling Ceiling Fan(s), Central Air
Flooring Carpet, Vinyl
Fireplaces Type None
Appliance Dishwasher, Electric Range
Laundry Laundry Room
Exterior
Exterior Feature Lighting, Storage, Other
Garage Spaces 1.0
Fence None
Pool Above Ground, Private
Community Features None
Utilities Available Electricity Available
Waterfront Description None
View Y/N true
View Trees/Woods, Other
Roof Type Shingle
Garage true
Building
Lot Description Back Yard, Front Yard, Level
Foundation Block
Sewer Septic Tank
Water Public
Architectural Style Modular
Level or Stories One
Schools
Elementary Schools Wilmer
Middle Schools Semmes
High Schools Mary G Montgomery
Others
Special Listing Condition Standard
Read Less Info
Want to know what your home might be worth? Contact us for a FREE valuation!

Our team is ready to help you sell your home for the highest possible price ASAP







