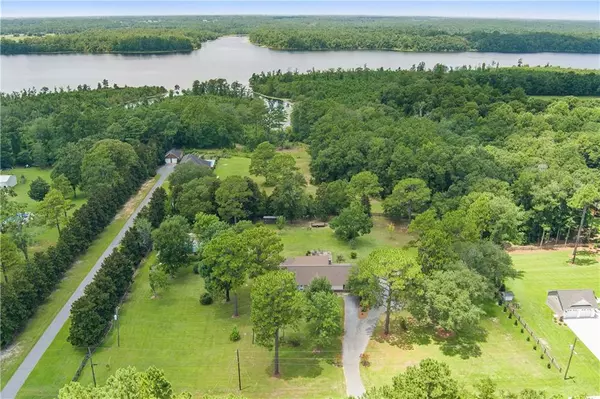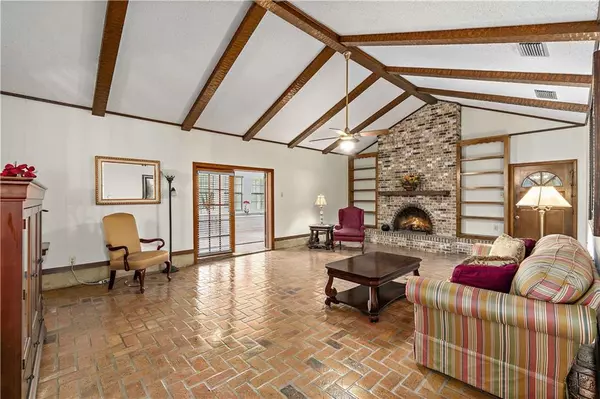Bought with Alex Scott • IXL Real Estate LLC
$260,000
$275,000
5.5%For more information regarding the value of a property, please contact us for a free consultation.
3 Beds
2 Baths
2,426 SqFt
SOLD DATE : 10/16/2023
Key Details
Sold Price $260,000
Property Type Single Family Home
Sub Type Single Family Residence
Listing Status Sold
Purchase Type For Sale
Square Footage 2,426 sqft
Price per Sqft $107
Subdivision Deese And Massey
MLS Listing ID 7252321
Sold Date 10/16/23
Bedrooms 3
Full Baths 2
Year Built 1980
Lot Size 2.863 Acres
Property Description
Welcome home! If you have been looking for peaceful country living within 10 mins to Semmes, you have found it! Homes like this don't come up often. This all brick 3 bedroom split floor plan home features a new 30 year roof and newer indoor/outdoor HVAC units. It has an attached 2 car garage that leads into an very large living/family room with a custom built brick wood burning fireplace and perfect split brick floors. Off of the living room is a very large sunroom, with access to the back yard patio or the inside office. The oversized master is off of the hallway connecting the foyer and the living space with a master bathroom, new walk-in shower and walk-in closet. The kitchen and dining room area overlook the large living room and also connect to the separate office space. On the other side of the house the is a laundry room with outside access, a full guest bathroom and 2 large guest bedrooms. There is a central vacuum unit install throughout the home as well as high speed internet access. To top it all of, this home features a custom made chicken coop with chickens included! The septic system is also newer and there is a workshop/shed in the back with underground power and connected open barn, with views of Big Creek Lake from the back patio. Hurry to view this home before its too late! All measurements are approximate and not guaranteed, buyer to verify.
Location
State AL
County Mobile - Al
Direction Highway 98 (Moffett Road) west, left onto Brandon Road, follow Brandon Road until it turns into Old Howells Ferry Road. Home will be on the right.
Rooms
Basement None
Primary Bedroom Level Main
Dining Room Open Floorplan
Kitchen Breakfast Bar, Cabinets Stain, Laminate Counters
Interior
Interior Features Beamed Ceilings, Bookcases, Cathedral Ceiling(s), Entrance Foyer, High Speed Internet
Heating Central, Electric
Cooling Ceiling Fan(s), Central Air
Flooring Brick, Carpet, Ceramic Tile, Vinyl
Fireplaces Type Living Room, Masonry, Wood Burning Stove
Appliance Dishwasher, Double Oven, Dryer, Electric Oven, Electric Range, Electric Water Heater, Range Hood, Refrigerator, Washer
Laundry Laundry Room
Exterior
Exterior Feature None
Garage Spaces 2.0
Fence Back Yard
Pool None
Community Features None
Utilities Available Cable Available, Electricity Available, Phone Available, Water Available
Waterfront Description None
View Y/N true
View Other
Roof Type Ridge Vents,Shingle
Total Parking Spaces 2
Garage true
Building
Lot Description Back Yard, Front Yard, Landscaped, Level
Foundation Slab
Sewer Septic Tank
Water Well
Architectural Style Other
Level or Stories One
Schools
Elementary Schools Wilmer
Middle Schools Semmes
High Schools Mary G Montgomery
Others
Acceptable Financing Cash, Conventional, FHA, VA Loan
Listing Terms Cash, Conventional, FHA, VA Loan
Special Listing Condition Standard
Read Less Info
Want to know what your home might be worth? Contact us for a FREE valuation!

Our team is ready to help you sell your home for the highest possible price ASAP







