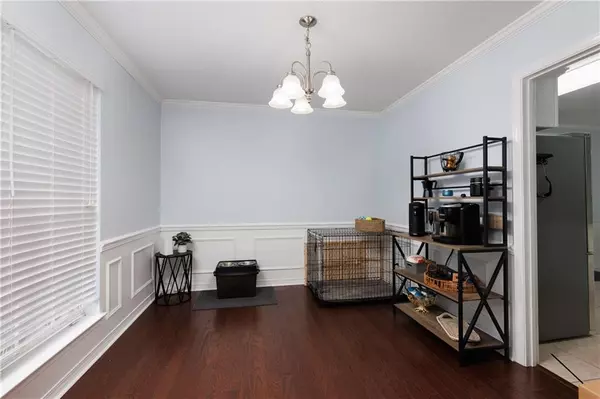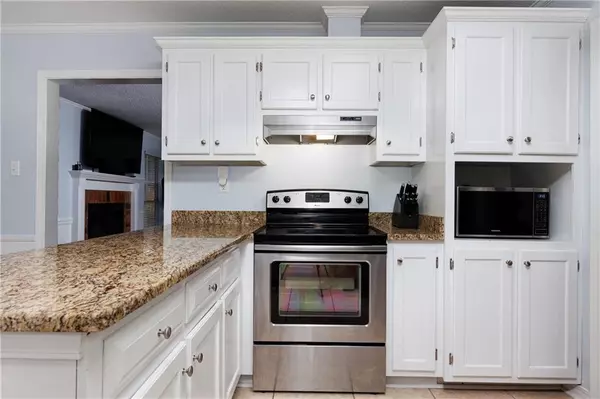Bought with Stephany Hernandez • Wellhouse Real Estate West LLC
$240,000
$239,900
For more information regarding the value of a property, please contact us for a free consultation.
3 Beds
2.5 Baths
1,640 SqFt
SOLD DATE : 10/16/2023
Key Details
Sold Price $240,000
Property Type Single Family Home
Sub Type Single Family Residence
Listing Status Sold
Purchase Type For Sale
Square Footage 1,640 sqft
Price per Sqft $146
Subdivision Vista Ridge
MLS Listing ID 7272823
Sold Date 10/16/23
Bedrooms 3
Full Baths 2
Half Baths 1
Year Built 1987
Annual Tax Amount $1,151
Tax Year 1151
Lot Size 9,526 Sqft
Property Description
Come tour this charming home tucked away in a peaceful West Mobile subdivision. Upgrades include matching granite countertops through out the kitchen and all bathrooms, newer tile in the kitchen & newer vinyl flooring around the remaining downstairs, crown molding throughout the kitchen, living room, and primary suite. Large primary suite with double vanities & newer tile floor. Upstairs boasts two large bedrooms and bathroom. Very well maintained backyard with privacy fencing on both sides and a concrete patio for grilling out during football season. Backyard also offers a double gate entrance, perfect for boat, ATV, trailer parking. Roof is less than 2 years old, HVAC is under 4 years old, & hot water heater is less than 2 years old. Refrigerator to remain with the home. Upstairs guest bedroom furniture set can remain with the home at no value. Move-In ready, call your real estate agent today to schedule a showing.
Location
State AL
County Mobile - Al
Direction From Girby Rd, Turn South on Vista Ridge Dr., take left onto Outley Dr., take right onto Isabel Way W, home is on the right.
Rooms
Basement None
Primary Bedroom Level Main
Dining Room Separate Dining Room
Kitchen Breakfast Bar, Breakfast Room, Cabinets White, Eat-in Kitchen, Pantry, Stone Counters
Interior
Interior Features Crown Molding, Disappearing Attic Stairs, Double Vanity, Entrance Foyer, High Ceilings 9 ft Lower, High Speed Internet, His and Hers Closets, Walk-In Closet(s)
Heating Central
Cooling Ceiling Fan(s), Central Air
Flooring Carpet, Ceramic Tile, Hardwood
Fireplaces Type Living Room
Appliance Dishwasher, Disposal, Electric Cooktop, Electric Oven, Electric Water Heater, Microwave, Range Hood, Refrigerator
Laundry Laundry Room
Exterior
Exterior Feature Lighting, Private Front Entry, Private Yard
Garage Spaces 1.0
Fence Back Yard, Fenced, Front Yard, Privacy, Wood
Pool None
Community Features None
Utilities Available Cable Available, Electricity Available, Sewer Available, Water Available
Waterfront Description None
View Y/N true
View City
Roof Type Shingle
Garage true
Building
Lot Description Back Yard, Front Yard, Landscaped, Level, Private
Foundation Slab
Sewer Public Sewer
Water Public
Architectural Style Traditional
Level or Stories Two
Schools
Elementary Schools Kate Shepard
Middle Schools Burns
High Schools Murphy
Others
Special Listing Condition Standard
Read Less Info
Want to know what your home might be worth? Contact us for a FREE valuation!

Our team is ready to help you sell your home for the highest possible price ASAP







